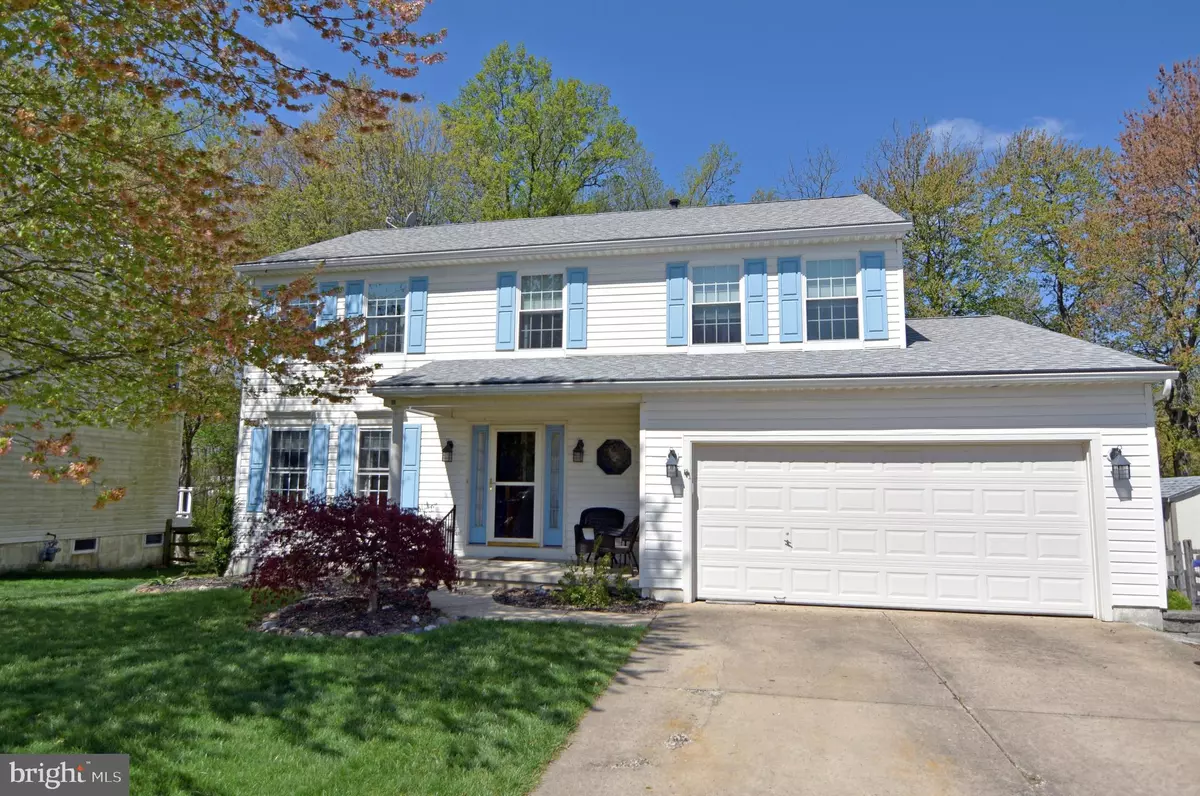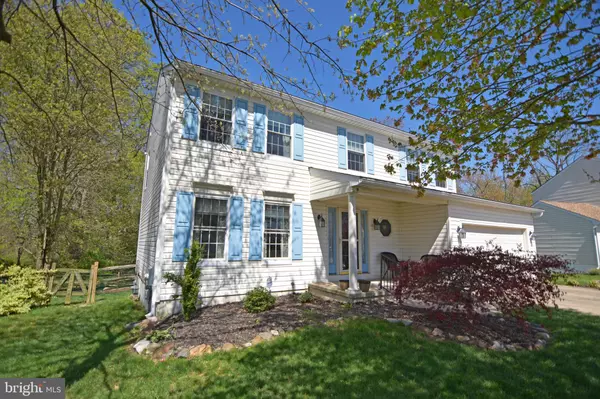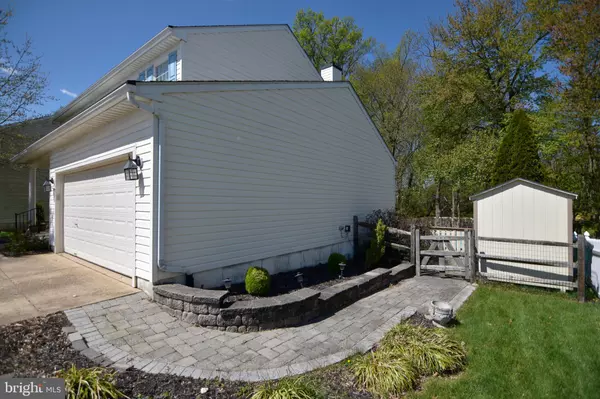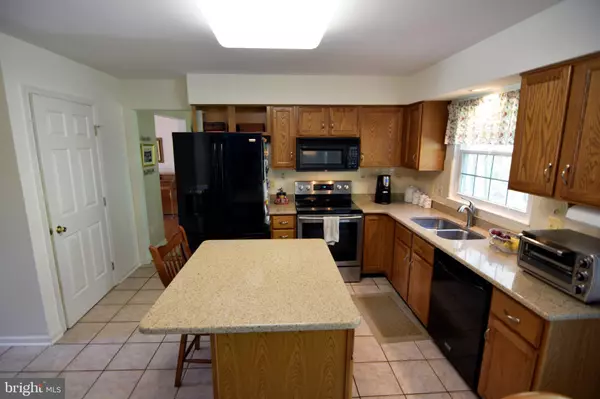$313,000
$315,000
0.6%For more information regarding the value of a property, please contact us for a free consultation.
4 Beds
4 Baths
2,750 SqFt
SOLD DATE : 06/23/2020
Key Details
Sold Price $313,000
Property Type Single Family Home
Sub Type Detached
Listing Status Sold
Purchase Type For Sale
Square Footage 2,750 sqft
Price per Sqft $113
Subdivision Rutledge
MLS Listing ID DENC500132
Sold Date 06/23/20
Style Colonial
Bedrooms 4
Full Baths 2
Half Baths 2
HOA Fees $12/ann
HOA Y/N Y
Abv Grd Liv Area 1,900
Originating Board BRIGHT
Year Built 1995
Annual Tax Amount $2,313
Tax Year 2019
Lot Size 8,276 Sqft
Acres 0.19
Lot Dimensions 71.00 x 111.80
Property Description
Welcome to this 4 BR 2/2 BA Ryan built Birchwood model featuring a 1st floor mud room finished basement. Original owners have made many updates over the years. Recent updates include a new Master Bathroom with programable heated tile floors, zero entry shower, dual vanity with extra custom cabinetry. The roof was redone in 2014 and gutter guards were added for peace of mind. The HVAC system was replaced in 2014. At that time, a new tankless hot water heater was installed. All the windows have been replaced as well. The kitchen features and island, tile floors and newer quartz countertops. The finished basement contains a lot of entertaining spaces (game room and a media room), a kitchenette area, half bath and lots of closeted storage space. The backyard features a large deck, swimming pool, and a fenced in yard. All of this located on a premium private lot with all of the appliances included.
Location
State DE
County New Castle
Area New Castle/Red Lion/Del.City (30904)
Zoning NC6.5
Direction Southeast
Rooms
Other Rooms Living Room, Dining Room, Primary Bedroom, Bedroom 2, Bedroom 3, Bedroom 4, Kitchen, Game Room, Family Room, Mud Room, Media Room, Bathroom 2, Hobby Room, Primary Bathroom, Half Bath
Basement Full, Drainage System, Fully Finished, Sump Pump
Interior
Interior Features Breakfast Area, Built-Ins, Carpet, Ceiling Fan(s), Combination Dining/Living, Dining Area, Family Room Off Kitchen, Floor Plan - Traditional, Formal/Separate Dining Room, Kitchen - Island, Kitchen - Table Space, Primary Bath(s), Pantry, Recessed Lighting, Upgraded Countertops, Walk-in Closet(s), Window Treatments
Hot Water Natural Gas, Tankless
Heating Forced Air
Cooling Central A/C
Flooring Carpet, Ceramic Tile, Hardwood, Laminated
Fireplaces Number 1
Fireplaces Type Fireplace - Glass Doors, Mantel(s), Marble, Screen, Wood
Equipment Built-In Microwave, Built-In Range, Dishwasher, Disposal, Dryer, Oven/Range - Electric, Refrigerator, Washer, Water Heater - Tankless
Fireplace Y
Appliance Built-In Microwave, Built-In Range, Dishwasher, Disposal, Dryer, Oven/Range - Electric, Refrigerator, Washer, Water Heater - Tankless
Heat Source Natural Gas
Laundry Main Floor
Exterior
Exterior Feature Deck(s), Patio(s)
Parking Features Garage - Front Entry, Garage Door Opener, Inside Access
Garage Spaces 4.0
Fence Split Rail
Pool Above Ground, Fenced, Permits
Utilities Available Cable TV, Fiber Optics Available, Natural Gas Available
Water Access N
View Trees/Woods
Roof Type Architectural Shingle
Accessibility Chairlift, Mobility Improvements, Ramp - Main Level
Porch Deck(s), Patio(s)
Attached Garage 2
Total Parking Spaces 4
Garage Y
Building
Lot Description Backs to Trees, Private
Story 2
Sewer Public Sewer
Water Public
Architectural Style Colonial
Level or Stories 2
Additional Building Above Grade, Below Grade
New Construction N
Schools
School District Colonial
Others
Senior Community No
Tax ID 10-049.20-094
Ownership Fee Simple
SqFt Source Assessor
Acceptable Financing Cash, Conventional, FHA, VA
Listing Terms Cash, Conventional, FHA, VA
Financing Cash,Conventional,FHA,VA
Special Listing Condition Standard
Read Less Info
Want to know what your home might be worth? Contact us for a FREE valuation!

Our team is ready to help you sell your home for the highest possible price ASAP

Bought with Harolyn L Crumpler • Coldwell Banker Realty
"My job is to find and attract mastery-based agents to the office, protect the culture, and make sure everyone is happy! "






