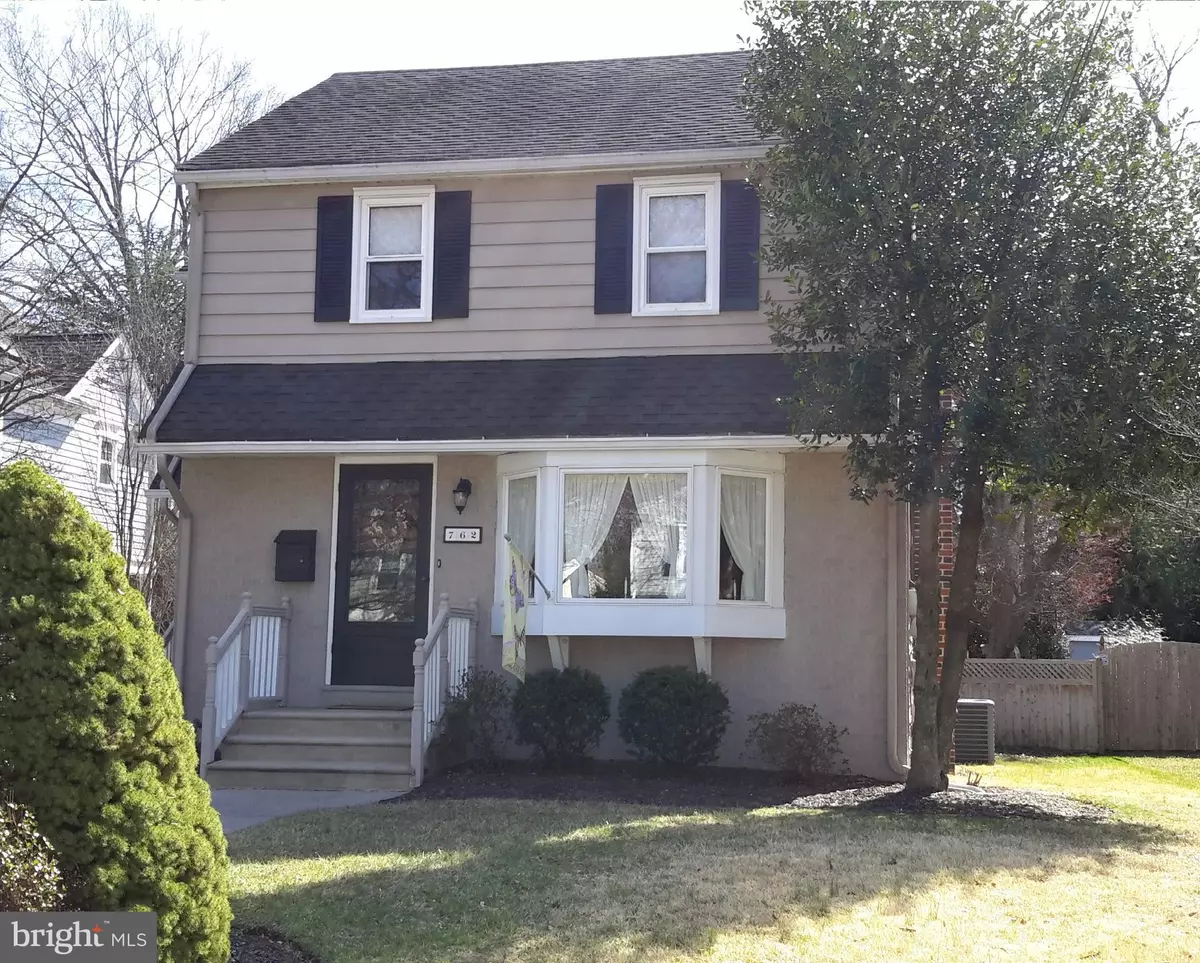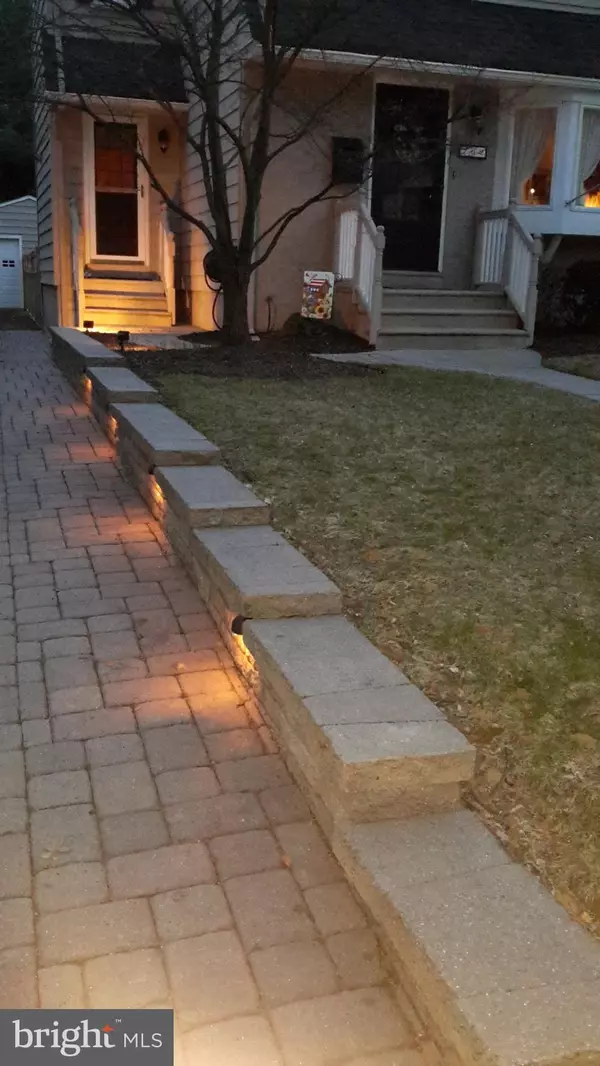$435,000
$450,000
3.3%For more information regarding the value of a property, please contact us for a free consultation.
3 Beds
2 Baths
1,464 SqFt
SOLD DATE : 06/29/2020
Key Details
Sold Price $435,000
Property Type Single Family Home
Sub Type Detached
Listing Status Sold
Purchase Type For Sale
Square Footage 1,464 sqft
Price per Sqft $297
Subdivision Elizabeth Haddon
MLS Listing ID NJCD390444
Sold Date 06/29/20
Style Colonial
Bedrooms 3
Full Baths 1
Half Baths 1
HOA Y/N N
Abv Grd Liv Area 1,464
Originating Board BRIGHT
Year Built 1952
Annual Tax Amount $11,448
Tax Year 2019
Lot Size 7,500 Sqft
Acres 0.17
Lot Dimensions 50.00 x 150.00
Property Description
Clean and neat 3 bedroom 1.5 bath colonial in the Elizabeth Haddon section. You will love the attention to the details with crown molding, chair rails, fresh paint, all new interior custom doors with porcelain knobs, refinished hardwood flooring throughout. Cherry wood kitchen cabinets and all appliances stay. Family room. Partially finished basement with laundry room, basement shelving, 2016 newer furnace. Attic with3/4 inch floor boards, pull down stairs, attic fan and plenty of storage. 2nd floor office can easily be converted to a walk in closet. Large fenced in rear yard oasis with screened in porch and pavers both front and back. 1.5 detached garage. Room to grow...2nd floor can be expanded over existing family room footprint. Walk to Elizabeth Haddon elementary school. This is a must see home. Showings are permitted on a one to one basis. Do not miss your opportunity to see this house now.
Location
State NJ
County Camden
Area Haddonfield Boro (20417)
Zoning RESIDENTIAL
Rooms
Other Rooms Living Room, Dining Room, Primary Bedroom, Kitchen, Family Room
Basement Poured Concrete, Shelving
Interior
Interior Features Attic/House Fan, Ceiling Fan(s), Chair Railings, Crown Moldings, Attic, Family Room Off Kitchen, Floor Plan - Traditional, Formal/Separate Dining Room, Kitchen - Eat-In, Wainscotting, Wood Floors
Hot Water Natural Gas
Heating Forced Air
Cooling Central A/C
Flooring Hardwood
Equipment Dishwasher, Disposal, Dryer, Oven - Single, Refrigerator, Washer, Water Heater
Furnishings No
Fireplace N
Appliance Dishwasher, Disposal, Dryer, Oven - Single, Refrigerator, Washer, Water Heater
Heat Source Natural Gas
Laundry Basement
Exterior
Parking Features Additional Storage Area
Garage Spaces 4.0
Fence Wood
Utilities Available Cable TV, Natural Gas Available, Phone, Sewer Available, Water Available
Water Access N
Roof Type Shingle
Accessibility None
Total Parking Spaces 4
Garage Y
Building
Story 2
Sewer Public Sewer
Water Public
Architectural Style Colonial
Level or Stories 2
Additional Building Above Grade, Below Grade
New Construction N
Schools
Elementary Schools Elizabeth Haddon E.S.
Middle Schools Middle M.S.
High Schools Haddonfield Memorial H.S.
School District Haddonfield Borough Public Schools
Others
Pets Allowed N
Senior Community No
Tax ID 17-00091 04-00002 06
Ownership Fee Simple
SqFt Source Assessor
Acceptable Financing Cash, Conventional, FHA, VA
Horse Property N
Listing Terms Cash, Conventional, FHA, VA
Financing Cash,Conventional,FHA,VA
Special Listing Condition Standard
Read Less Info
Want to know what your home might be worth? Contact us for a FREE valuation!

Our team is ready to help you sell your home for the highest possible price ASAP

Bought with Amy Smith • BHHS Fox & Roach - Haddonfield
"My job is to find and attract mastery-based agents to the office, protect the culture, and make sure everyone is happy! "






