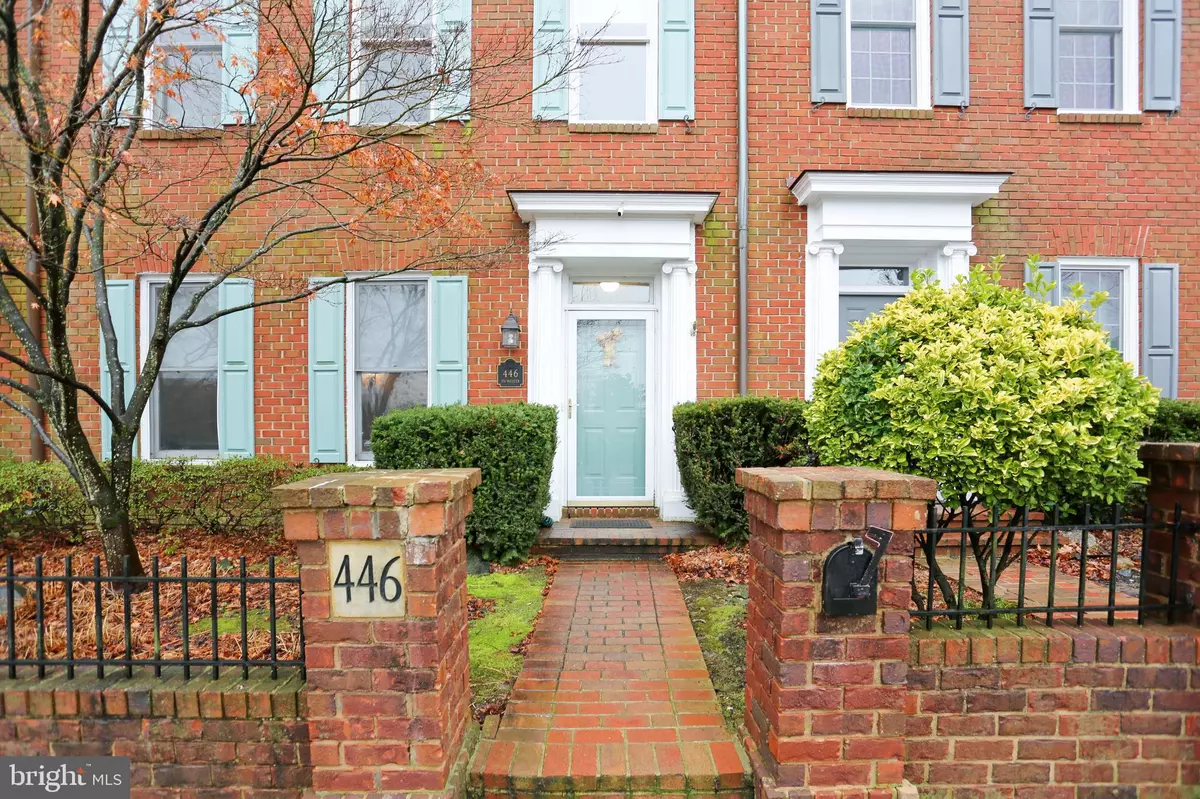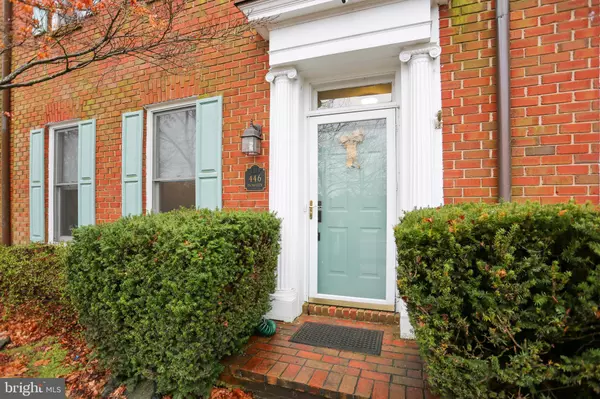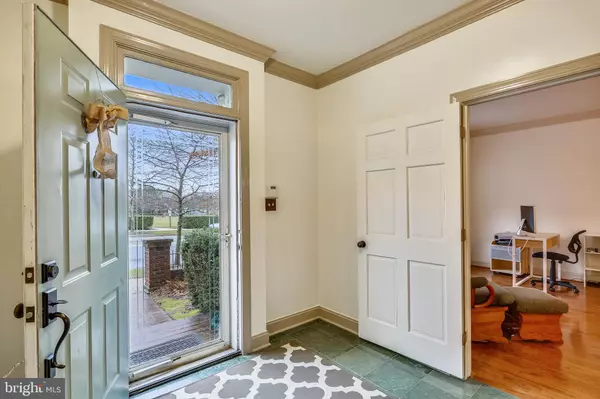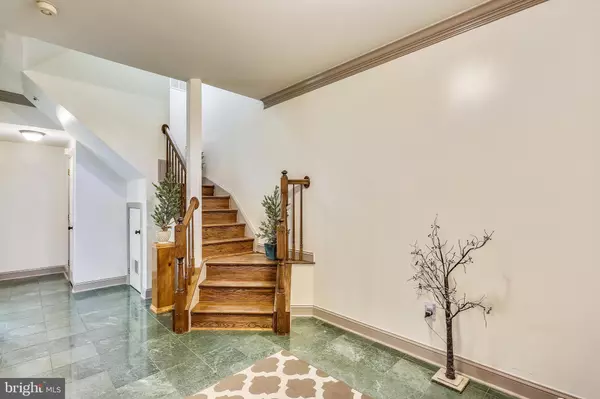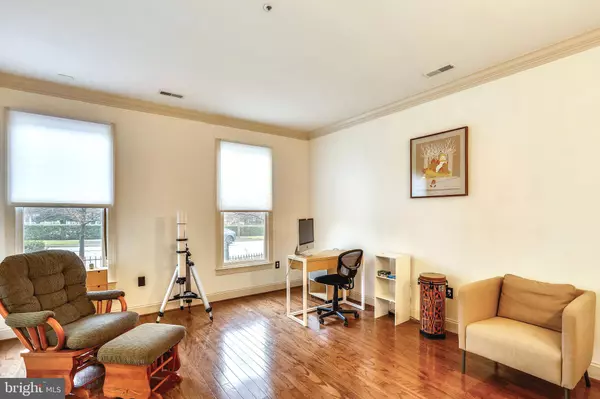$609,000
$609,900
0.1%For more information regarding the value of a property, please contact us for a free consultation.
3 Beds
3 Baths
2,032 SqFt
SOLD DATE : 07/15/2020
Key Details
Sold Price $609,000
Property Type Townhouse
Sub Type Interior Row/Townhouse
Listing Status Sold
Purchase Type For Sale
Square Footage 2,032 sqft
Price per Sqft $299
Subdivision Kentlands
MLS Listing ID MDMC695276
Sold Date 07/15/20
Style Traditional
Bedrooms 3
Full Baths 2
Half Baths 1
HOA Fees $141/mo
HOA Y/N Y
Abv Grd Liv Area 1,632
Originating Board BRIGHT
Year Built 1994
Annual Tax Amount $7,076
Tax Year 2020
Lot Size 2,412 Sqft
Acres 0.06
Property Description
ON THE PARK! SEE 3-D TOUR by clicking or copying https://my.matterport.com/show/?m=xDv8hiDUn2P&mls=1 -- You will LOVE this spacious, renovated & upgraded townhome in the popular Kentlands neighborhood! Large OFFICE SPACE - PLAY SPACE INDOOR & OUTDOOR - UPDATED SPACIOUS KITCHEN & COMFY BEDROOMS FOR ALL!! Kitchen has special copper sink - large & deep, granite counters, stainless steel appliances, tile floor & exit to the backyard. Bathrooms have been updated - a must see! All have been done within the past 5 years. Beautiful hardwood floors throughout - Open floorplan - high ceilings including a high vaulted ceiling master bedroom. Plenty of storage. Gas heat, cooking & fireplace! The neighborhood has loads of amenities including swimming pool, playgrounds, tennis courts, walking paths, clubhouse & more. There are also many restaurants, shops & even a movie theater in the community. This home is close to Montgomery County schools as well as highways & Metro service. This could be your next "Home Sweet Home" - As seen in the Washington Post - Saturday, April 25, 2020. After seeing our online videos & floor plans, you may schedule a private walk-thru or visit. Please follow Covid 19 requirements: Wear mask, gloves or hand sanitizer, remove shoes. Only the 'buyer' with agent please. No friends, relatives; NO children. Everything will be ready; no touching needed.
Location
State MD
County Montgomery
Zoning MXD
Rooms
Other Rooms Dining Room, Primary Bedroom, Bedroom 2, Bedroom 3, Kitchen, Family Room, Exercise Room, Great Room, Bathroom 2, Bathroom 3, Primary Bathroom
Basement Front Entrance, Fully Finished, Heated, Walkout Level, Windows
Interior
Interior Features Ceiling Fan(s), Formal/Separate Dining Room, Kitchen - Eat-In, Primary Bath(s), Walk-in Closet(s), Wood Floors
Heating Forced Air
Cooling Central A/C
Flooring Hardwood, Ceramic Tile
Fireplaces Type Gas/Propane
Equipment Built-In Microwave, Dishwasher, Disposal, Refrigerator, Stove, Dryer - Front Loading, Washer - Front Loading
Fireplace Y
Appliance Built-In Microwave, Dishwasher, Disposal, Refrigerator, Stove, Dryer - Front Loading, Washer - Front Loading
Heat Source Natural Gas
Exterior
Parking Features Garage Door Opener
Garage Spaces 2.0
Fence Split Rail
Amenities Available Basketball Courts, Common Grounds, Jog/Walk Path, Pool - Outdoor, Tot Lots/Playground, Tennis Courts
Water Access N
Roof Type Shake
Accessibility None
Total Parking Spaces 2
Garage Y
Building
Story 3
Sewer Public Sewer
Water Public
Architectural Style Traditional
Level or Stories 3
Additional Building Above Grade, Below Grade
Structure Type Vaulted Ceilings
New Construction N
Schools
Elementary Schools Rachel Carson
Middle Schools Lakelands Park
High Schools Quince Orchard
School District Montgomery County Public Schools
Others
Pets Allowed Y
HOA Fee Include Common Area Maintenance,Management,Pool(s),Reserve Funds,Snow Removal
Senior Community No
Tax ID 160903027530
Ownership Fee Simple
SqFt Source Assessor
Special Listing Condition Standard
Pets Allowed No Pet Restrictions
Read Less Info
Want to know what your home might be worth? Contact us for a FREE valuation!

Our team is ready to help you sell your home for the highest possible price ASAP

Bought with Claudia E MacDonald • Redfin Corp
"My job is to find and attract mastery-based agents to the office, protect the culture, and make sure everyone is happy! "

