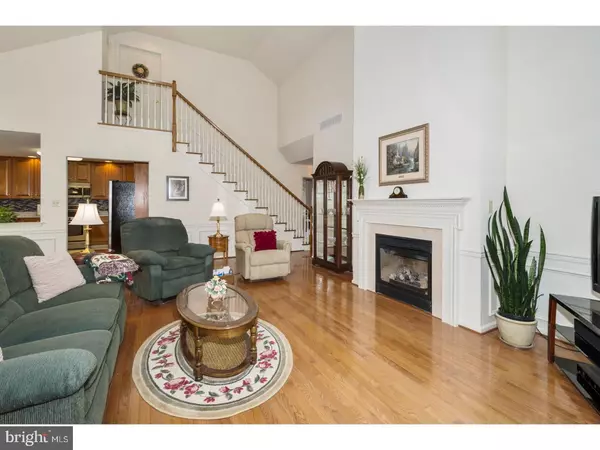$330,000
$345,000
4.3%For more information regarding the value of a property, please contact us for a free consultation.
3 Beds
3 Baths
2,395 SqFt
SOLD DATE : 05/21/2018
Key Details
Sold Price $330,000
Property Type Single Family Home
Sub Type Twin/Semi-Detached
Listing Status Sold
Purchase Type For Sale
Square Footage 2,395 sqft
Price per Sqft $137
Subdivision Mill Run
MLS Listing ID 1000434090
Sold Date 05/21/18
Style Carriage House
Bedrooms 3
Full Baths 3
HOA Fees $195/mo
HOA Y/N N
Abv Grd Liv Area 2,395
Originating Board TREND
Year Built 2004
Annual Tax Amount $6,279
Tax Year 2018
Lot Size 2,395 Sqft
Acres 0.06
Property Description
Lovely over 55 end unit in great location overlooking community of single family homes! From the covered front porch enter the vaulted ceiling foyer with ceramic tile floor and large guest closet while continuing into massive great room with its two story vaulted ceiling, gas fire place with Mount Vernon style mantle, ceiling fan and beautiful hardwood flooring which continues into hallways and formal dining room!! The bright formal dining room opens to great room and kitchen. The large kitchen features 42 inch cabinets, Corian counter tops, one piece sink with goose neck faucet, decorator glass tile back splash, ceramic tile floor, recessed lighting, breakfast bar, disposal and stainless steel dishwasher, gas self- cleaning stove, microwave and side by side refrigerator. The very ample eat in area includes a window seat, built in desk with additional 42 inch cabinets and ceramic tile floor. The large laundry room has gas dryer, washing machine, good size utility tub, shelving and 42 inch cabinetry plus area to add additional work space. The garage has an automatic opener plus a ramp for easy access (can be removed). The first floor master bedroom has a large walk in closet with an en suite bath in pristine condition which includes a whirlpool tub with shower, ceramic tile floor and a large sink area over vanity with two sets of drawers and a cabinet. The hall bath also in excellent condition has a double walk-in shower. It is close to the second bedroom which is currently used as an office. The dramatic staircase to the second level was highly upgraded with hardwood treads and is open to the great room. The third bedroom is on this level and features upgraded carpeting, an alcove with window and a full bath also with ceramic tile floor. The basement offers a number of options but most importantly will hold just about whatever you choose to bring from your current home. This splendid home was highly upgraded from the moment it was built and has been beautifully maintained. Close to shopping, public transportation and services. Condo fee includes lawn maintenance, common area taxes and insurance, trash and snow removal. No club house to maintain so low monthly fee!
Location
State PA
County Montgomery
Area Upper Gwynedd Twp (10656)
Zoning GA
Rooms
Other Rooms Living Room, Dining Room, Primary Bedroom, Bedroom 2, Kitchen, Bedroom 1, Laundry, Other
Basement Full, Unfinished
Interior
Interior Features Primary Bath(s), Skylight(s), Ceiling Fan(s), WhirlPool/HotTub, Stall Shower, Kitchen - Eat-In
Hot Water Natural Gas
Heating Gas, Propane, Forced Air
Cooling Central A/C
Flooring Wood, Fully Carpeted, Vinyl, Tile/Brick
Fireplaces Number 1
Fireplaces Type Gas/Propane
Equipment Oven - Self Cleaning, Dishwasher, Disposal, Built-In Microwave
Fireplace Y
Appliance Oven - Self Cleaning, Dishwasher, Disposal, Built-In Microwave
Heat Source Natural Gas, Bottled Gas/Propane
Laundry Main Floor
Exterior
Parking Features Inside Access, Garage Door Opener, Oversized
Garage Spaces 4.0
Water Access N
Accessibility Mobility Improvements
Attached Garage 1
Total Parking Spaces 4
Garage Y
Building
Lot Description Cul-de-sac
Foundation Concrete Perimeter
Sewer Public Sewer
Water Public
Architectural Style Carriage House
Additional Building Above Grade
Structure Type Cathedral Ceilings
New Construction N
Schools
High Schools North Penn Senior
School District North Penn
Others
Pets Allowed Y
HOA Fee Include Common Area Maintenance,Lawn Maintenance,Snow Removal,Trash,Insurance
Senior Community Yes
Tax ID 56-00-00227-572
Ownership Condominium
Pets Allowed Case by Case Basis
Read Less Info
Want to know what your home might be worth? Contact us for a FREE valuation!

Our team is ready to help you sell your home for the highest possible price ASAP

Bought with Michelle Rothwell • RE/MAX Action Realty-Horsham
"My job is to find and attract mastery-based agents to the office, protect the culture, and make sure everyone is happy! "






