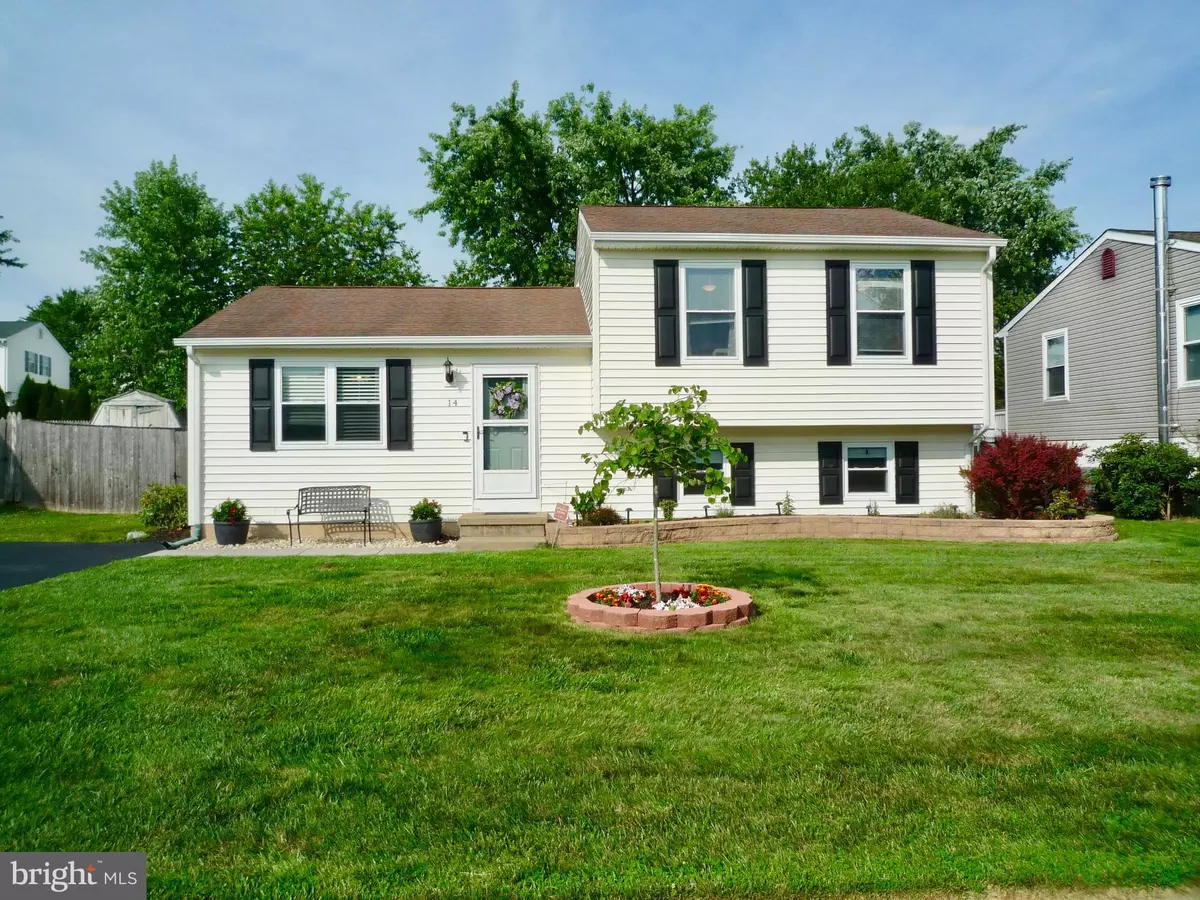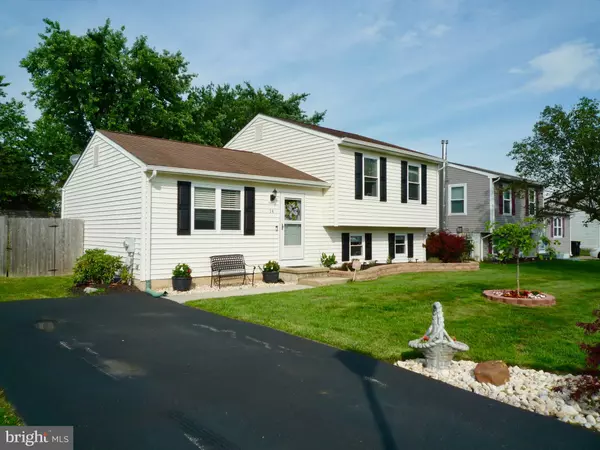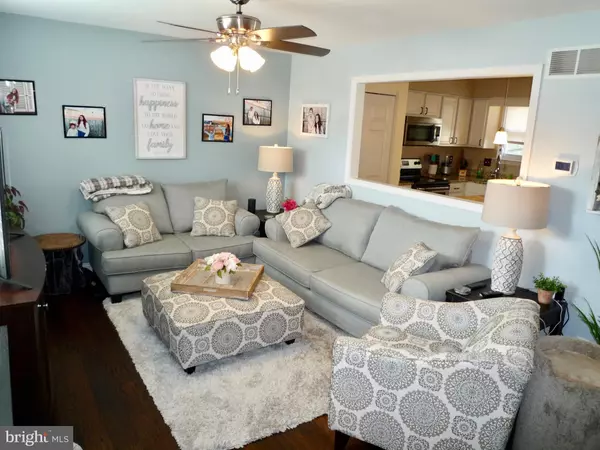$271,500
$271,500
For more information regarding the value of a property, please contact us for a free consultation.
4 Beds
3 Baths
1,525 SqFt
SOLD DATE : 08/27/2020
Key Details
Sold Price $271,500
Property Type Single Family Home
Sub Type Detached
Listing Status Sold
Purchase Type For Sale
Square Footage 1,525 sqft
Price per Sqft $178
Subdivision Country Creek
MLS Listing ID DENC504030
Sold Date 08/27/20
Style Split Level
Bedrooms 4
Full Baths 2
Half Baths 1
HOA Fees $6/ann
HOA Y/N Y
Abv Grd Liv Area 1,525
Originating Board BRIGHT
Year Built 1988
Annual Tax Amount $2,655
Tax Year 2020
Lot Size 6,534 Sqft
Acres 0.15
Lot Dimensions 65.00 x 100.00
Property Description
WOW! This beautiful 4Br/2.5Ba home has so many great updates and improvements making it completely move in ready for its new owner! You'll appreciate the curb appeal from the moment you pull up - freshly coated blacktop driveway, lush lawn, new brick surround center island with young tree & colorful flowering annuals, expanded front walkway with decorative stone allowing room for bench & decor, the winding brick paver front landscape beds with lighting, new shutters, dimensional roof, new storm door & new front door! Entry to the home's Living Room is fresh & bright with new engineered HW flooring that flows down to the LL Family Room as well as up through the upper level hallway! The Living Rm also features lighted ceiling fan, double closet for coats, great natural light & an expansive framed pass through opening to the Kitchen making a wonderful open floor plan to enjoy when entertaining or just day-to-day! The fully renovated Kitchen offers granite counters with under-mount SS sink, granite-topped center island with nickel finish pendent lighting, tile floors, freshly painted cabinetry with new pulls, updated SS appliances, large pantry closet & new French doors from the eating area that leads you out to the home's 24x16 rear deck! Heading down a few steps to the LL greets you with a cozy Family Room, freshly painted & featuring the same great engineered HW flooring as the Living Rm, lighted ceiling fan, crown molding, great natural light, decorative half-wall shelf going across the front windows & open staircase leading down to the basement. Bedroom 4 was added behind the Family Rm with a convenient pocket door access and featuring crown molding, neutral carpet, lighted ceiling fan, double closet & private half-bath with tile floors & pedestal sink! Upstairs, the Master Bedroom is spacious & offers double closet storage, lighted ceiling fan, neutral carpet, great natural light from the 2 rear-facing windows & a renovated private full bath featuring tile flooring, granite topped vanity sink & tub/shower combo! Bedrooms 2 & 3 are each ample sized & feature plenty of closet storage room, lighted ceiling fans, great natural light & neutral decor! The home's 2nd full bath on this level was also renovated to include tile flooring, granite topped vanity sink, private linen closet & tub/shower combo. Enjoy the remaining summer & fall months relaxing on the rear deck overlooking the backyard complete with large storage shed & a new custom paver patio with Fire pit! The new Cedar privacy fencing is only 3 yrs old! Driveway widened & replaced with asphalt in 2016. Updates in 2018 include new exterior shutters; engineered HW flooring through Living Rm, Hallway & Family Rm including all staircases; fresh paint in most rooms including ceiling; sanded & repainted Kitchen cabinets & installed all new hardware/pulls; installed new French Door w/ built-in blinds & opened wall between the Kitchen & Living Rm. The water/sewer line from the house to the street was replaced in 2019. In just the first couple months of 2020 Seller had new Front Door, Storm Door installed with all new wood framing & added the tree in the front yard with paver surround. This home has been lovingly updated & well maintained leaving it ready for you to just move in and enjoy!! New Castle County even maintains a fun playground & park in the neighborhood along Creekside Dr! Conveniently located just off Walther Rd (connecting to both Old Baltimore Pike & Pulaski Hwy) so is close to loads of shopping, dining and entertainment options as well as easy access to either I95 or Rt1 for commuting North or South! Just minutes to the Christiana Mall & Christiana Hosp, too! A fantastic house in a fantastic location! See it! Love it! Buy it!
Location
State DE
County New Castle
Area Newark/Glasgow (30905)
Zoning NC6.5
Rooms
Other Rooms Living Room, Primary Bedroom, Bedroom 2, Bedroom 3, Bedroom 4, Kitchen, Family Room, Primary Bathroom, Full Bath, Half Bath
Basement Full, Daylight, Partial, Drainage System, Sump Pump, Windows
Interior
Interior Features Attic, Carpet, Ceiling Fan(s), Combination Kitchen/Dining, Crown Moldings, Floor Plan - Traditional, Kitchen - Island, Primary Bath(s), Pantry, Recessed Lighting, Stall Shower, Tub Shower, Upgraded Countertops, Window Treatments, Wood Floors
Hot Water Electric
Heating Heat Pump(s)
Cooling Central A/C
Flooring Carpet, Ceramic Tile, Wood
Equipment Built-In Microwave, Built-In Range, Dishwasher, Disposal, Icemaker, Oven/Range - Electric, Refrigerator, Stainless Steel Appliances, Water Heater
Furnishings No
Fireplace N
Window Features Double Pane,Insulated,Screens,Vinyl Clad
Appliance Built-In Microwave, Built-In Range, Dishwasher, Disposal, Icemaker, Oven/Range - Electric, Refrigerator, Stainless Steel Appliances, Water Heater
Heat Source Propane - Leased
Laundry Basement
Exterior
Exterior Feature Deck(s), Patio(s)
Garage Spaces 2.0
Fence Fully, Rear, Wood, Privacy
Utilities Available Cable TV, Phone
Water Access N
Roof Type Architectural Shingle,Pitched
Accessibility None
Porch Deck(s), Patio(s)
Total Parking Spaces 2
Garage N
Building
Lot Description Front Yard, Rear Yard, SideYard(s)
Story 2
Sewer Public Sewer
Water Public
Architectural Style Split Level
Level or Stories 2
Additional Building Above Grade, Below Grade
Structure Type Dry Wall
New Construction N
Schools
School District Christina
Others
HOA Fee Include Common Area Maintenance,Snow Removal
Senior Community No
Tax ID 09-041.10-112
Ownership Fee Simple
SqFt Source Assessor
Acceptable Financing Cash, Conventional, FHA, VA
Horse Property N
Listing Terms Cash, Conventional, FHA, VA
Financing Cash,Conventional,FHA,VA
Special Listing Condition Standard
Read Less Info
Want to know what your home might be worth? Contact us for a FREE valuation!

Our team is ready to help you sell your home for the highest possible price ASAP

Bought with Sumeet Malik • Coldwell Banker Realty
"My job is to find and attract mastery-based agents to the office, protect the culture, and make sure everyone is happy! "






