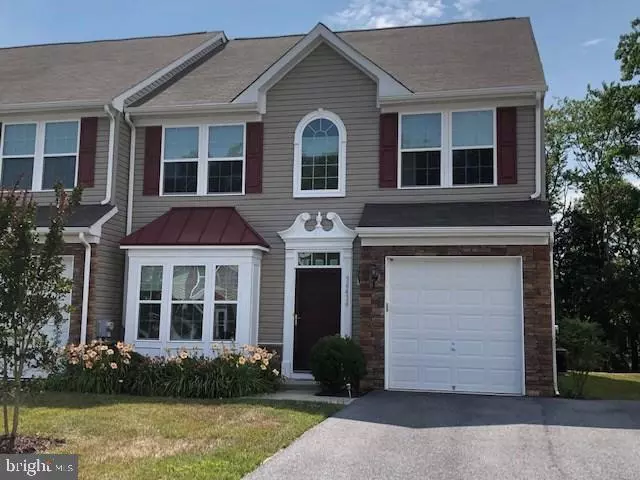$292,500
$289,900
0.9%For more information regarding the value of a property, please contact us for a free consultation.
3 Beds
3 Baths
922 SqFt
SOLD DATE : 08/28/2020
Key Details
Sold Price $292,500
Property Type Townhouse
Sub Type End of Row/Townhouse
Listing Status Sold
Purchase Type For Sale
Square Footage 922 sqft
Price per Sqft $317
Subdivision Windhurst Manor
MLS Listing ID DESU163988
Sold Date 08/28/20
Style Coastal,Contemporary,Villa
Bedrooms 3
Full Baths 2
Half Baths 1
HOA Fees $83/qua
HOA Y/N Y
Abv Grd Liv Area 922
Originating Board BRIGHT
Year Built 2014
Annual Tax Amount $1,248
Tax Year 2019
Lot Size 4,792 Sqft
Acres 0.11
Lot Dimensions 39.00 x 126.00
Property Description
Pristine end-unit villa. This lovely 2 story spacious villa was only used as a 2nd home and it is in perfect condition. Upon entering the home, you will find a comfortable eat-in dining area filled with the morning sunshine and then you move to the gourmet kitchen area which offers upgraded cabinetry, granite counter tops and stainless steel appliances. The living area offers a dramatic vaulted ceiling area plus a morning room area. The dining area, kitchen, living room, morning room and 1st master suite has beautiful hardwoods floors. Off the living room area, you find the large ensuite with extra windows, a big walk in closet and an upgraded bathroom with a tiled shower and double sink vanity. Upstairs, there is a nice room loft area which would great for a home office space, 2 large guest rooms which would accommodate 2 full size beds in each one if you need to accommodate extra people. Outside in the rear, a 14X16 trex deck =perfect for late night dining. The garage is finished for upgrade flooring and has been painted. You will enjoy WIndhurst Manor, it is a quaint and charming community with sidewalks, street lights, pool, 2 ponds and steps to the new Millville Park. Please schedule your tour today!
Location
State DE
County Sussex
Area Baltimore Hundred (31001)
Zoning TN
Direction East
Rooms
Other Rooms Living Room, Dining Room, Primary Bedroom, Bedroom 2, Bedroom 3, Kitchen, Sun/Florida Room, Laundry, Loft, Bathroom 2, Primary Bathroom, Half Bath
Main Level Bedrooms 1
Interior
Interior Features Carpet, Ceiling Fan(s), Combination Kitchen/Dining, Combination Kitchen/Living, Dining Area, Entry Level Bedroom, Floor Plan - Open, Kitchen - Gourmet, Stall Shower, Walk-in Closet(s), Window Treatments, Wood Stove, Central Vacuum, Crown Moldings
Hot Water Propane
Heating Central
Cooling Central A/C, Ceiling Fan(s)
Flooring Carpet, Laminated, Tile/Brick
Equipment Built-In Microwave, Built-In Range, Dishwasher, Disposal, Dryer, Icemaker, Microwave, Oven - Self Cleaning, Refrigerator, Washer, Water Heater
Fireplace N
Window Features Screens,Storm
Appliance Built-In Microwave, Built-In Range, Dishwasher, Disposal, Dryer, Icemaker, Microwave, Oven - Self Cleaning, Refrigerator, Washer, Water Heater
Heat Source Propane - Leased
Laundry Main Floor
Exterior
Exterior Feature Deck(s)
Parking Features Garage - Front Entry, Garage Door Opener, Inside Access
Garage Spaces 5.0
Fence Privacy
Water Access N
Roof Type Asphalt
Street Surface Black Top
Accessibility None
Porch Deck(s)
Attached Garage 1
Total Parking Spaces 5
Garage Y
Building
Lot Description Backs to Trees, Front Yard, Rear Yard, SideYard(s)
Story 2
Foundation Slab
Sewer Public Sewer
Water Public
Architectural Style Coastal, Contemporary, Villa
Level or Stories 2
Additional Building Above Grade, Below Grade
Structure Type Cathedral Ceilings,Dry Wall,Vaulted Ceilings
New Construction N
Schools
School District Indian River
Others
HOA Fee Include Lawn Maintenance,Pool(s)
Senior Community No
Tax ID 134-12.00-2785.00
Ownership Fee Simple
SqFt Source Assessor
Security Features Smoke Detector,Security System
Acceptable Financing Cash, Conventional
Listing Terms Cash, Conventional
Financing Cash,Conventional
Special Listing Condition Standard
Read Less Info
Want to know what your home might be worth? Contact us for a FREE valuation!

Our team is ready to help you sell your home for the highest possible price ASAP

Bought with VICKIE YORK • VICKIE YORK AT THE BEACH REALTY
"My job is to find and attract mastery-based agents to the office, protect the culture, and make sure everyone is happy! "


