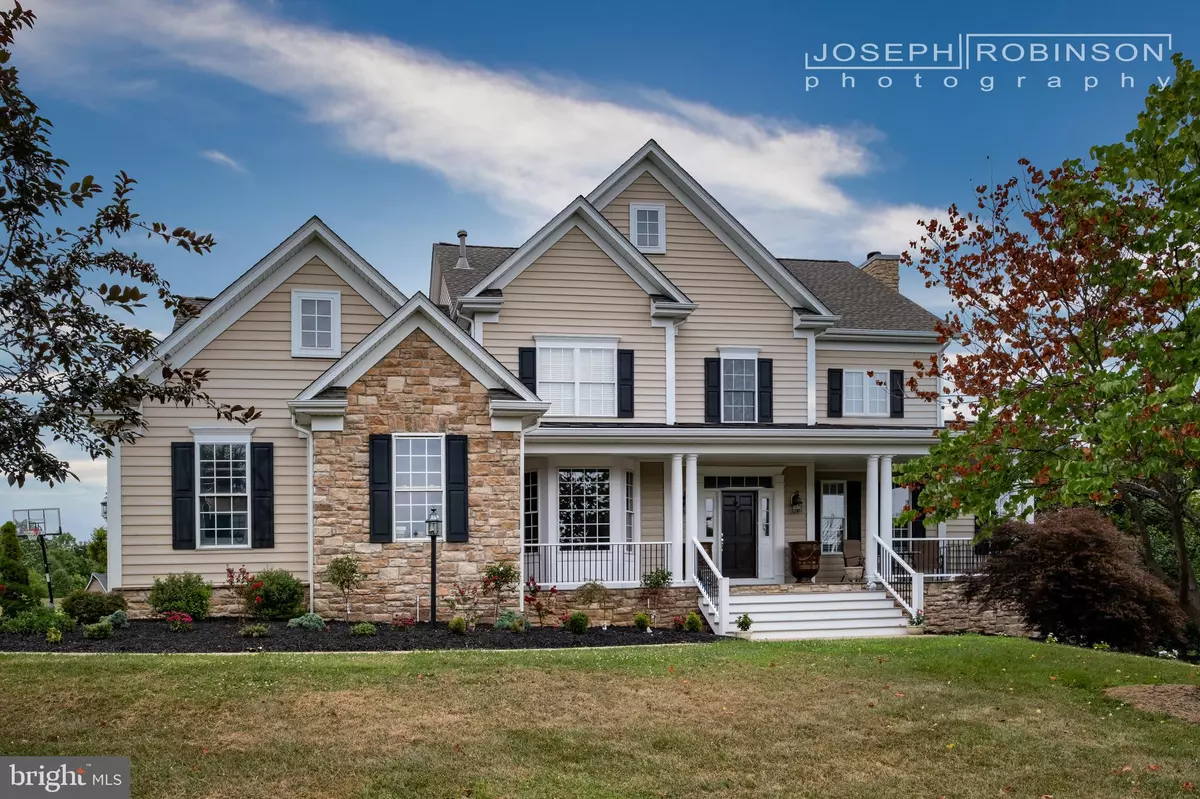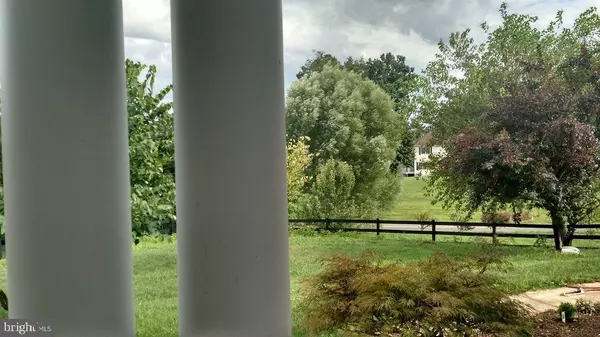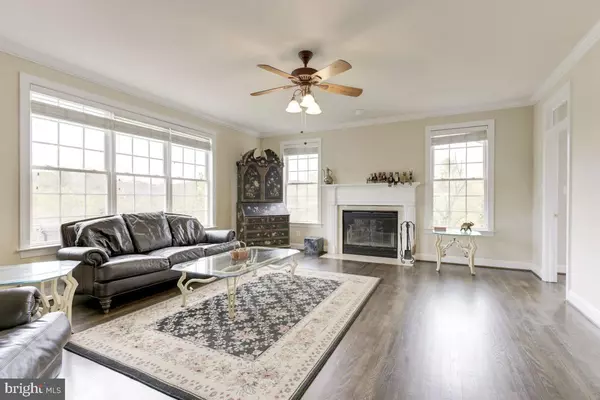$827,500
$799,000
3.6%For more information regarding the value of a property, please contact us for a free consultation.
5 Beds
5 Baths
5,030 SqFt
SOLD DATE : 08/31/2020
Key Details
Sold Price $827,500
Property Type Single Family Home
Sub Type Detached
Listing Status Sold
Purchase Type For Sale
Square Footage 5,030 sqft
Price per Sqft $164
Subdivision Stone Eden Farm
MLS Listing ID VALO416216
Sold Date 08/31/20
Style Colonial
Bedrooms 5
Full Baths 4
Half Baths 1
HOA Y/N N
Abv Grd Liv Area 3,572
Originating Board BRIGHT
Year Built 2001
Annual Tax Amount $7,673
Tax Year 2020
Lot Size 6.670 Acres
Acres 6.67
Property Description
Gorgeous home on 6+ acres minutes from the Greenway! Over 5000 SF of open living nestled in an area of country estates ; Lincoln Loop walking/biking trail nearby. Built by a Washington Redskin, the entire home was renovated in 2018, with all hardwoods refinished, interior repainted , new carpet installed upper level. At the same time the roof was replaced. This year the hot water heater was replaced. Most people enter through the side door, which takes you into the mud/laundry room, and from there into the gourmet kitchen with walk in pantry, center island, granite counters, miles of cabinets, and downdraft gas cooktop. Informal meals can be served in the breakfast area, or in the Sun Room, both adjoining the kitchen. Or, walk out to the expansive deck overlooking your private and open rear acerage. Large gatherings are no problem, the Family Room, with wood burning Fireplace measures approx 19 x 18, and is entirely open to the kitchen area. The Butler's Pantry, situated between kitchen and formal dining room, has room to store all of your Grandma's fine china and crystal, for those special holiday get togethers. For alone time, there is a library/den with built in shelving. The central entry hall boasts a lovely circular staircase . Upstairs, the Master bedroom is approx. 23 x 18, large enough for your bed plus a seating area by the gas fireplace. The Master Bath has soaking tub and shower. The colors are neutral, classic, you can add your own splashes of bright color. There are 2 more baths, plus 3 more bedrooms upstairs, all waiting for you touches. The bright, sunny Lower Level is a complete home in itself, with french doors leading to a private patio.The Entertainment area is approx 29x19, with a gas fireplace, walls of shelving for display of personal memorabilia , books, and videos. A pool table would be lost in this room. There is a kitchenette area with room for frig, and the 5th bedroom has a humongous closet for storage. Just outside the lower level door is a ready made hookup for a permanent generator.If you want neighbors, but with a little privacy, seclusion, and elbow room, this is the place. The closest neighbor is easily 150 yards away. The acreage to be conveyed is a combination of mowed and natural areas, with a creek running thru. A gazebo offers more entertainment possibilities. Lots of parking at the top of the pebble drive.
Location
State VA
County Loudoun
Zoning 03
Rooms
Other Rooms Living Room, Dining Room, Bedroom 2, Bedroom 3, Bedroom 4, Bedroom 5, Kitchen, Game Room, Family Room, Library, Other, Solarium, Primary Bathroom
Basement Full, Daylight, Full, Fully Finished, Walkout Level
Interior
Interior Features Breakfast Area, Air Filter System, Built-Ins, Butlers Pantry, Cedar Closet(s), Curved Staircase, Dining Area, Family Room Off Kitchen, Floor Plan - Open, Formal/Separate Dining Room, Kitchen - Eat-In, Kitchen - Island, Primary Bath(s), Upgraded Countertops, Wood Floors, Carpet, Chair Railings, Crown Moldings, Kitchen - Country, Soaking Tub, Stall Shower, Walk-in Closet(s), Water Treat System, Wet/Dry Bar
Hot Water Propane
Heating Forced Air
Cooling Heat Pump(s), Central A/C
Fireplaces Number 3
Equipment Cooktop, Built-In Microwave, Disposal, Dryer, Icemaker, Oven - Double, Dishwasher, Washer, Oven - Self Cleaning, Cooktop - Down Draft, Microwave, Water Heater, Water Conditioner - Owned
Window Features Double Pane,Energy Efficient,Insulated
Appliance Cooktop, Built-In Microwave, Disposal, Dryer, Icemaker, Oven - Double, Dishwasher, Washer, Oven - Self Cleaning, Cooktop - Down Draft, Microwave, Water Heater, Water Conditioner - Owned
Heat Source Propane - Owned
Laundry Main Floor
Exterior
Exterior Feature Deck(s)
Parking Features Garage - Side Entry
Garage Spaces 3.0
Fence Partially
Utilities Available Propane
Water Access N
View Mountain, Pasture, Trees/Woods, Water
Street Surface Paved
Accessibility Other
Porch Deck(s)
Attached Garage 3
Total Parking Spaces 3
Garage Y
Building
Lot Description Cleared, Open, Stream/Creek
Story 3
Sewer On Site Septic
Water Well
Architectural Style Colonial
Level or Stories 3
Additional Building Above Grade, Below Grade
Structure Type 9'+ Ceilings
New Construction N
Schools
Elementary Schools Hamilton
Middle Schools Blue Ridge
High Schools Loudoun Valley
School District Loudoun County Public Schools
Others
Senior Community No
Tax ID 454204465000
Ownership Fee Simple
SqFt Source Assessor
Special Listing Condition Standard
Read Less Info
Want to know what your home might be worth? Contact us for a FREE valuation!

Our team is ready to help you sell your home for the highest possible price ASAP

Bought with Samantha V. Fisher • Keller Williams Realty
"My job is to find and attract mastery-based agents to the office, protect the culture, and make sure everyone is happy! "






