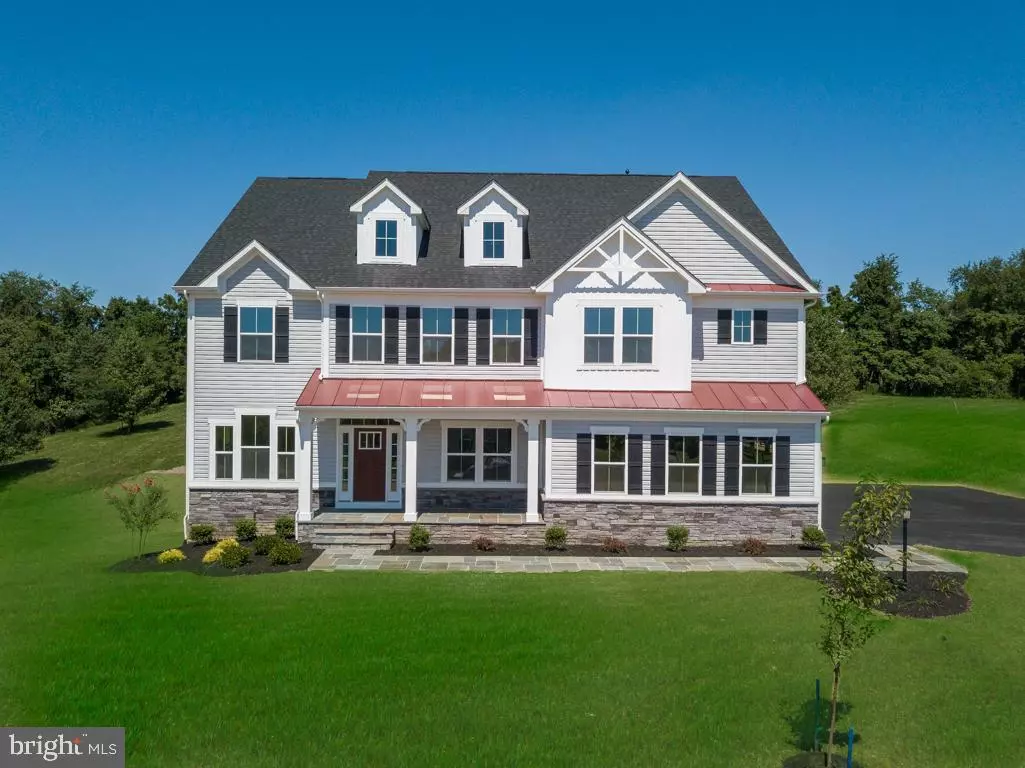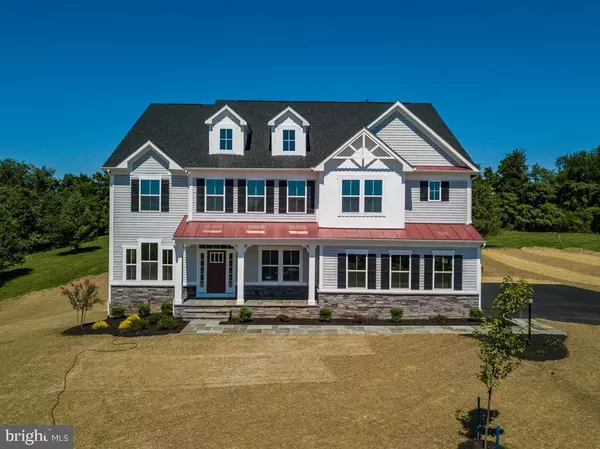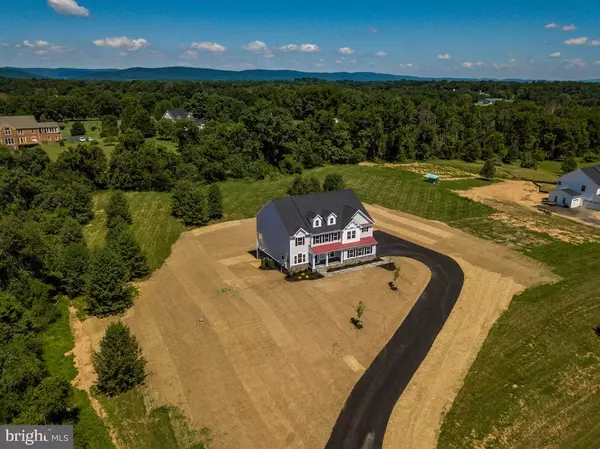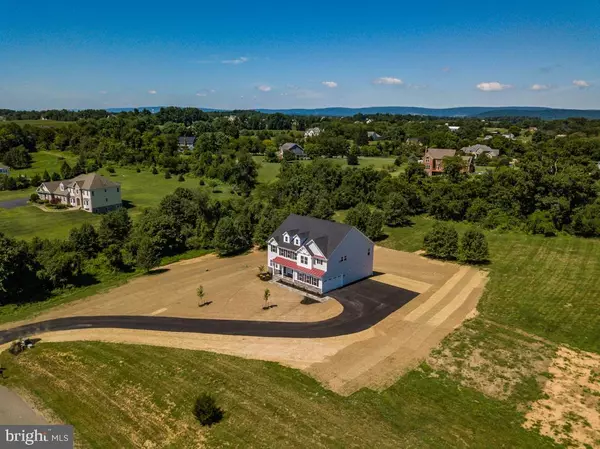$932,500
$920,000
1.4%For more information regarding the value of a property, please contact us for a free consultation.
4 Beds
5 Baths
5,668 SqFt
SOLD DATE : 09/04/2020
Key Details
Sold Price $932,500
Property Type Single Family Home
Sub Type Detached
Listing Status Sold
Purchase Type For Sale
Square Footage 5,668 sqft
Price per Sqft $164
Subdivision Dakota Creek Farm
MLS Listing ID VALO416978
Sold Date 09/04/20
Style Craftsman,Farmhouse/National Folk
Bedrooms 4
Full Baths 5
HOA Y/N N
Abv Grd Liv Area 4,227
Originating Board BRIGHT
Year Built 2020
Annual Tax Amount $1,725
Tax Year 2020
Lot Size 3.950 Acres
Acres 3.95
Property Description
GOING ACTIVE JULY 31ST! LIVE THE LIFE YOU'VE DREAMED ABOUT IN THIS BEAUTIFUL HAMILTON ESTATE! BRAND NEW CONSTRUCTION with 4 huge bedrooms, 5 full baths, on almost 4 PASTORAL AND WOODED ACRES in this SOUGHT-AFTER HAMILTON LOCATION! OVER 5,600 FINISHED sq ft of IMPECCABLE DESIGN just waiting for its first owner! Every space you could possibly need is seamlessly situated into this beautiful and functional home, with extra thought built in for today's living. The entire main level features gorgeous Brazilian Solid Oak 5" Floors in a contemporary finish. This DREAM KITCHEN was built to impress! An ENDLESS ISLAND in contrasting gray cherry stain set-off by beautiful seeded glass pendants, a stainless steel farm sink and white quartz counters. Beautiful Custom Glazed Finish White Cabinetry is featured in the perimeter cabinets, the dining area hutch and the butler's pantry. Elegant custom backsplash, state-of-the-art stainless steel appliances and a massive walk-in pantry complete this space. Just off the kitchen is a unique family drop-zone with built-in bench and hooks and a separate built-in homework desk - the perfect spot for distance learning! This "heart-of-the-home" Kitchen and breakfast area opens to the most DRAMATIC TWO-STORY FAMILY ROOM you will ever see! This family gathering space is FLOODED WITH LIGHT and features a TWENTY FOOT HIGH COFFERED CEILING and IMPRESSIVE TWO-STORY STONE FIREPLACE as well as access to the private COVERED REAR PORCH. More traditional spaces on the main level include a large welcoming foyer, a Formal Living Room/Library with French Glass Doors, tray ceiling , and tons of windows to take in the view and a generous Formal Dining Room with custom trim, tray ceiling and beautiful chandelier. Another great flex space is tucked away behind the family room and is a perfect home office or a main level guest room with direct access to the main level full bath. Upstairs you find a MASSIVE OPEN LOFT with hardwood floors, custom trim detail and wall of windows - an inviting space for a second family room, homework area, kid zone, etc. The loft is flanked on each side by guest rooms and the upstairs laundry and overlooks the two-story family room. The Owner's Suite is truly perfection! Featuring a large bedroom with sitting room, elegant tray ceiling, his and hers walk-in closets and a STUNNING OWNER'S BATH with oversized glass shower, free-standing soaking tub, separate vanities and beautiful tile work. Three large additional bedrooms each feature walk-in closets and walls of windows 2 share a hall bath and one is a private en-suite . Every bath in this home is fitted with upgraded floor and wall tile, white vanities and quartz countertops. As if that isn't enough space the lower level is COMPLETELY FINISHED with an ENORMOUS REC ROOM and plenty of space for multiple living or "playing" areas,. Walk-out Patio Doors lead to your amazing back yard, another Full Bath, and SEPARATE STORAGE ROOM complete this level. An oversized 2-Car side-load garage and a long curved driveway and parking/turnaround area creates plenty of space for all your vehicles. THIS PROPERTY AND LOCATION CAN'T BE BEAT! An elevated siting creates a commanding view from your slate front porch and makes an impression from the street. There is nothing like this backyard anywhere on the market -ACRES OF OPEN SPACE AND A SEPARATE WOODED AREA - plenty of space for outdoor living, a garden, a future pool or a detached garage. This wonderful property is less than 5 minutes from Route 7 and Route 9, minutes to the shops and restaurants in both Hamilton and Purcellville, and only a short bike ride to the W&OD Trail! Dual fuel hvac systems, 97% efficient furnaces/ 2 zone system/4 hose bibs/Propane Heat, water heater, fireplace and cooking/low voltage prewires for wall mounted TV in all bedrooms, HDMI prewires, wet bar rough-in, Low E windows, Quality Construction, Amazing Details.
Location
State VA
County Loudoun
Zoning 03
Direction Southeast
Rooms
Other Rooms Living Room, Dining Room, Primary Bedroom, Bedroom 2, Bedroom 3, Bedroom 4, Kitchen, Family Room, Den, Library, Breakfast Room, 2nd Stry Fam Ovrlk, Loft, Mud Room, Recreation Room
Basement Daylight, Full, Full, Fully Finished, Heated, Outside Entrance, Walkout Level
Interior
Interior Features Breakfast Area, Carpet, Chair Railings, Combination Kitchen/Dining, Family Room Off Kitchen, Floor Plan - Open, Formal/Separate Dining Room, Kitchen - Eat-In, Kitchen - Gourmet, Kitchen - Island, Primary Bath(s), Pantry, Recessed Lighting, Soaking Tub, Stall Shower, Tub Shower, Upgraded Countertops, Walk-in Closet(s), Water Treat System, Wood Floors, Other, Built-Ins
Hot Water Propane
Heating Central, Forced Air, Heat Pump - Electric BackUp, Programmable Thermostat
Cooling Central A/C, Energy Star Cooling System, Multi Units, Programmable Thermostat
Flooring Carpet, Ceramic Tile, Hardwood
Fireplaces Number 1
Fireplaces Type Fireplace - Glass Doors, Gas/Propane, Mantel(s), Stone, Other
Equipment Built-In Microwave, Cooktop, Dishwasher, Disposal, Dryer, Energy Efficient Appliances, ENERGY STAR Clothes Washer, ENERGY STAR Dishwasher, ENERGY STAR Refrigerator, Icemaker, Microwave, Oven - Double, Oven - Self Cleaning, Oven/Range - Gas, Stainless Steel Appliances, Washer, Water Heater - High-Efficiency
Fireplace Y
Window Features Double Pane,Energy Efficient,Low-E,Screens,Sliding,Vinyl Clad
Appliance Built-In Microwave, Cooktop, Dishwasher, Disposal, Dryer, Energy Efficient Appliances, ENERGY STAR Clothes Washer, ENERGY STAR Dishwasher, ENERGY STAR Refrigerator, Icemaker, Microwave, Oven - Double, Oven - Self Cleaning, Oven/Range - Gas, Stainless Steel Appliances, Washer, Water Heater - High-Efficiency
Heat Source Propane - Leased
Laundry Dryer In Unit, Has Laundry, Upper Floor, Washer In Unit
Exterior
Exterior Feature Balcony, Deck(s), Porch(es)
Parking Features Garage - Side Entry, Inside Access
Garage Spaces 8.0
Utilities Available Cable TV Available, Phone Available, Propane, Electric Available
Water Access N
View Garden/Lawn, Panoramic, Scenic Vista, Trees/Woods
Roof Type Architectural Shingle,Metal
Street Surface Paved
Accessibility None
Porch Balcony, Deck(s), Porch(es)
Road Frontage City/County
Attached Garage 2
Total Parking Spaces 8
Garage Y
Building
Lot Description Backs to Trees, Cul-de-sac, Front Yard, Landscaping, No Thru Street, Partly Wooded, Private, Rear Yard, Rural, SideYard(s), Trees/Wooded
Story 3
Foundation Slab
Sewer On Site Septic, Perc Approved Septic, Septic = # of BR
Water Private, Well
Architectural Style Craftsman, Farmhouse/National Folk
Level or Stories 3
Additional Building Above Grade, Below Grade
Structure Type 2 Story Ceilings,9'+ Ceilings,Beamed Ceilings,Dry Wall
New Construction Y
Schools
Elementary Schools Kenneth W. Culbert
Middle Schools Blue Ridge
High Schools Loudoun Valley
School District Loudoun County Public Schools
Others
Pets Allowed Y
Senior Community No
Tax ID 380356326000
Ownership Fee Simple
SqFt Source Assessor
Security Features Carbon Monoxide Detector(s),Fire Detection System,Main Entrance Lock,Smoke Detector
Acceptable Financing Cash, Conventional
Horse Property Y
Horse Feature Horses Allowed
Listing Terms Cash, Conventional
Financing Cash,Conventional
Special Listing Condition Standard
Pets Allowed No Pet Restrictions
Read Less Info
Want to know what your home might be worth? Contact us for a FREE valuation!

Our team is ready to help you sell your home for the highest possible price ASAP

Bought with Paul Thistle • Take 2 Real Estate LLC
"My job is to find and attract mastery-based agents to the office, protect the culture, and make sure everyone is happy! "






