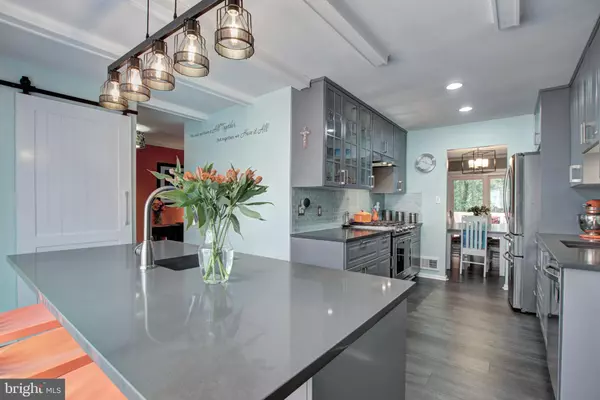$640,000
$619,888
3.2%For more information regarding the value of a property, please contact us for a free consultation.
4 Beds
3 Baths
2,418 SqFt
SOLD DATE : 10/15/2020
Key Details
Sold Price $640,000
Property Type Single Family Home
Sub Type Detached
Listing Status Sold
Purchase Type For Sale
Square Footage 2,418 sqft
Price per Sqft $264
Subdivision Saratoga
MLS Listing ID VAFX1155472
Sold Date 10/15/20
Style Ranch/Rambler
Bedrooms 4
Full Baths 3
HOA Fees $6/mo
HOA Y/N Y
Abv Grd Liv Area 1,333
Originating Board BRIGHT
Year Built 1972
Annual Tax Amount $5,795
Tax Year 2020
Lot Size 10,860 Sqft
Acres 0.25
Property Description
A tucked away treasure in a very cosmopolitan DC metro area, this standout home is the epitome of blended traditional and contemporary styles. The setting of this 4 bedroom 3 bath Saratoga home is dreamy suburban, completely framed with towering lush green mature trees. Walk into the labor of love transformation of this home based on a theme of stunning urban sensibility with cleanly defined lines and a sophisticated color palette. Upon entry through double doors into the foyer, the living room is lined w gorgeous all new water-resistant laminate flooring (2020) and flows into adjoining dining area. Head into what is clearly designed for a gourmand to a fully remodeled kitchen (2017) with exposed beams setting off tastefully chosen lighting fixtures, gunmetal grey quartz countertops & cabinets with aqua mini glass tile backsplash setting off appliances of stainless steel including a 5 burner KitchenAid gas stove, a Samsung French door 2 drawer refrigerator, and Kenmore dishwasher. A beautiful accent stark white sliding barn door reveals a convenient pantry behind it. Main level living includes 3 bedrooms & 2 full baths, a breathtaking primary one with full bath & walk-in closet. Lower level includes a beautiful brick lined, wood burning fireplace with separate French double doors that lead to brick paved patio below newly repaired and stained (2020) deck for outdoor living and dining offering a private forest view and easy access to trails to Pohick River. A legal 4th bedroom w adjoining full bath can easily also be an in-law/au pair/visitor suite or home office/study area. Storage space is abundant in laundry and utility rooms. Other notables: roof (2019); vinyl, double paned, double hung windows; updated bathrooms/flooring including carpet (lower level). Shopping and dining options are endless, with a commuter's dream of easy access to Fairfax County Parkway, I-95, and Franconia/Springfield Metro. A sophisticated mix of traditional and contemporary living ... this is it, and it will go fast!
Location
State VA
County Fairfax
Zoning 131
Rooms
Other Rooms Living Room, Dining Room, Primary Bedroom, Bedroom 2, Bedroom 3, Bedroom 4, Kitchen, Foyer, Breakfast Room, Laundry, Recreation Room, Storage Room, Bathroom 2, Bathroom 3, Primary Bathroom
Basement Connecting Stairway, Full, Fully Finished, Rear Entrance, Walkout Level
Main Level Bedrooms 3
Interior
Interior Features Breakfast Area, Built-Ins, Carpet, Combination Dining/Living, Dining Area, Entry Level Bedroom, Floor Plan - Traditional, Kitchen - Eat-In, Kitchen - Gourmet, Kitchen - Island, Primary Bath(s), Recessed Lighting, Stall Shower, Tub Shower, Upgraded Countertops, Walk-in Closet(s)
Hot Water Natural Gas
Heating Forced Air
Cooling Central A/C
Flooring Carpet, Laminated, Tile/Brick
Fireplaces Number 1
Fireplaces Type Brick, Mantel(s), Screen, Wood
Equipment Dishwasher, Disposal, Dryer, Humidifier, Icemaker, Refrigerator, Stainless Steel Appliances, Washer
Fireplace Y
Appliance Dishwasher, Disposal, Dryer, Humidifier, Icemaker, Refrigerator, Stainless Steel Appliances, Washer
Heat Source Natural Gas
Exterior
Exterior Feature Brick, Deck(s), Patio(s)
Parking Features Garage - Front Entry
Garage Spaces 3.0
Fence Split Rail
Amenities Available Common Grounds, Pool - Outdoor, Pool Mem Avail
Water Access N
View Trees/Woods
Accessibility None
Porch Brick, Deck(s), Patio(s)
Attached Garage 1
Total Parking Spaces 3
Garage Y
Building
Lot Description Trees/Wooded
Story 2
Sewer Public Sewer
Water Public
Architectural Style Ranch/Rambler
Level or Stories 2
Additional Building Above Grade, Below Grade
New Construction N
Schools
Elementary Schools Saratoga
Middle Schools Key
High Schools John R. Lewis
School District Fairfax County Public Schools
Others
HOA Fee Include Common Area Maintenance,Insurance,Reserve Funds
Senior Community No
Tax ID 0982 06 0135
Ownership Fee Simple
SqFt Source Assessor
Special Listing Condition Standard
Read Less Info
Want to know what your home might be worth? Contact us for a FREE valuation!

Our team is ready to help you sell your home for the highest possible price ASAP

Bought with Thomas J Royce • FRANKLY REAL ESTATE INC
"My job is to find and attract mastery-based agents to the office, protect the culture, and make sure everyone is happy! "






