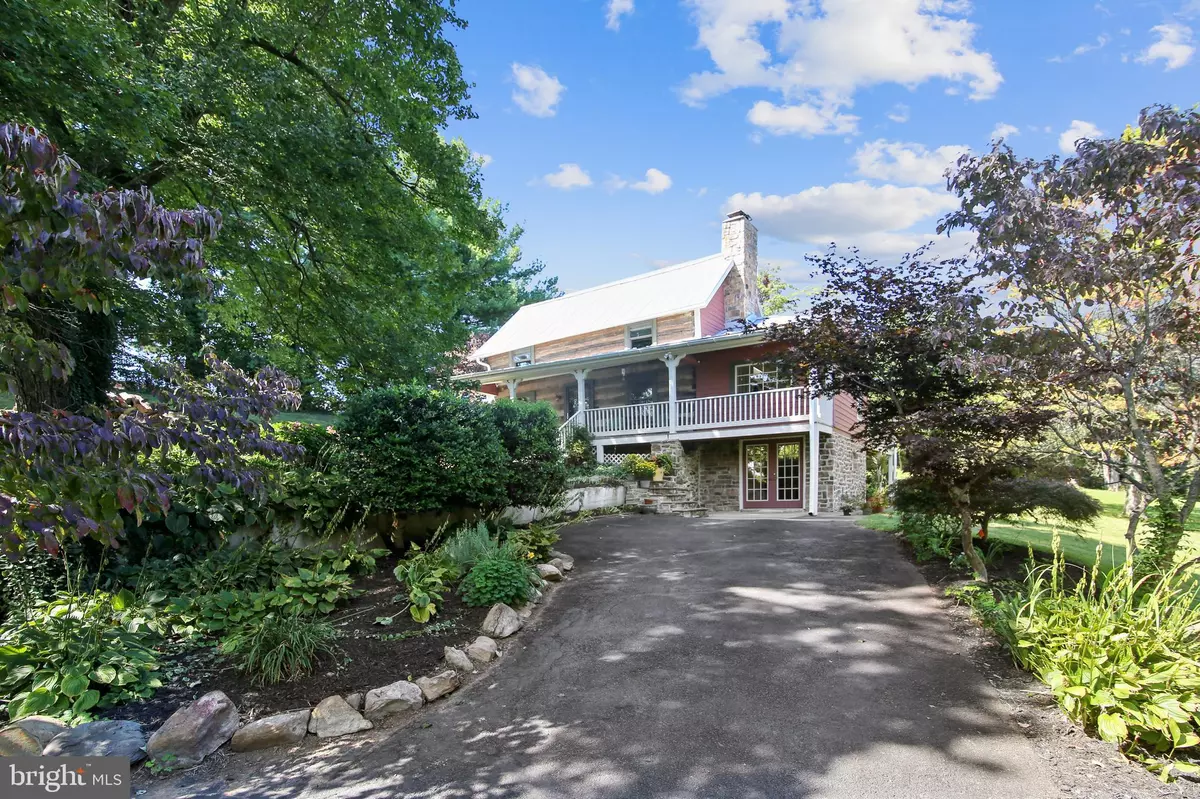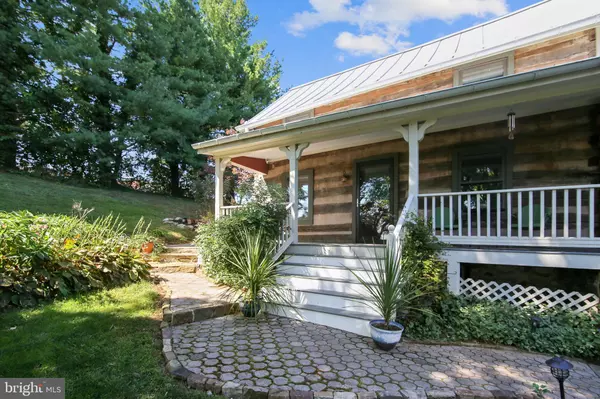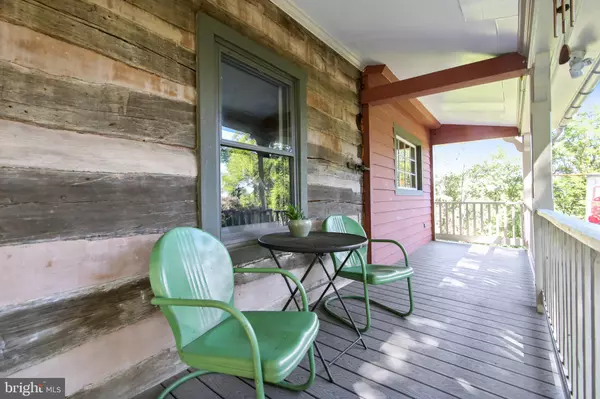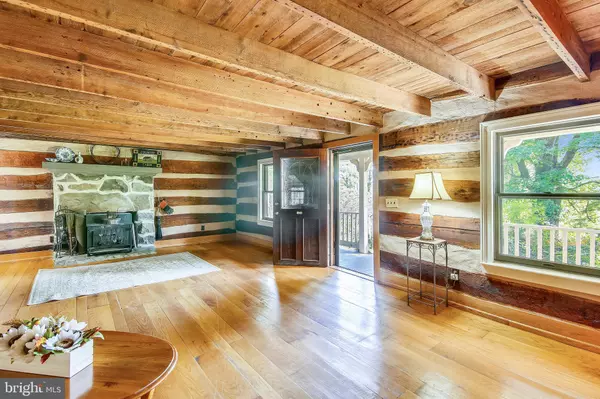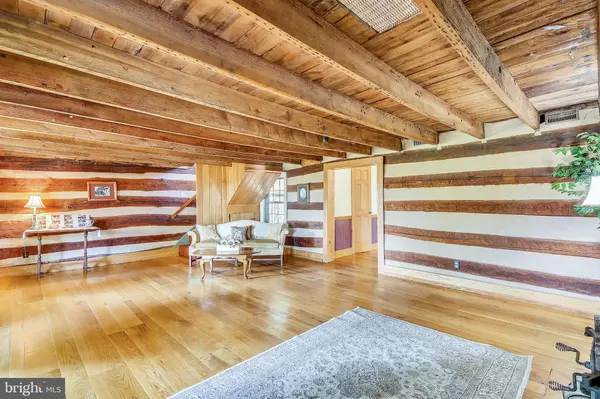$516,025
$499,900
3.2%For more information regarding the value of a property, please contact us for a free consultation.
3 Beds
3 Baths
2,560 SqFt
SOLD DATE : 10/23/2020
Key Details
Sold Price $516,025
Property Type Single Family Home
Sub Type Detached
Listing Status Sold
Purchase Type For Sale
Square Footage 2,560 sqft
Price per Sqft $201
Subdivision None Available
MLS Listing ID VALO421738
Sold Date 10/23/20
Style Log Home
Bedrooms 3
Full Baths 2
Half Baths 1
HOA Y/N N
Abv Grd Liv Area 1,560
Originating Board BRIGHT
Year Built 1830
Annual Tax Amount $3,271
Tax Year 2020
Lot Size 0.990 Acres
Acres 0.99
Property Description
**SELLERS HAVE ACCEPTED AN OFFER!!** A ONE OF A KIND TREASURE!!-- Historic Log Cabin (Built by Peter Wire in 1836) in the heart of Lovettsville situated on a BEAUTIFUL 1 acre lot surrounded by mature trees and lovely landscaping-- 3 Bedrooms, 2.5 Bathrooms, 2500+ square feet of living space (tax record is incorrect) --Meticulously Restored Hardwood Floors & Beamed Ceilings --Wood Stove with Stone Hearth in Living Room is perfect for Cozy Nights--Gourmet Kitchen with Propane Cooking, Double Wall Oven, Microwave, Tile Backsplash, Granite and Laminate Counters, PLENTIFUL Cabinetry, Wine Storage, and Breakfast Bar with Cherry Counter-- Dining Room with Custom Buffet with Cabinetry and Cherry Counter-- Sliding Door leads to Side Covered Porch overlooking Lush Yard --Main Level Bedroom with Wonderful Closet Space and Built-In Shelving --Half Bath with Granite Counter on Custom Vanity-- Enclosed Sun Room/Porch with Tile Floors, Ceiling Fans,and Propane Fireplace (wall unit to help heat the room in the winters....allowing for year round enjoyment!) leads to Stone Patio with Lovely Plantings and a HOT TUB!!**Relax and Unwind in the Upper Level Owner's Suite with Exposed Beams, Cedar Closet, Walk-In Closet, Hardwood Floors and Full Bath with Tile Floors, Built In Shelving, Single Sink Vanity with Granite Counter and Tiled Shower with Skylight Fully (Feels like your very own Bed and Breakfast!!)**Finished Lower Level...PERFECT for In-Law or Nanny Suite...Recreation/Living Room with Tile Floors and Propane Fireplace --French Door leads to Private Patio-- Laundry and Storage Room with Cabinetry, Utility Sink, and Water Treatment System with Softener -- "Kitchenette" with Cabinetry, Sink, Small Fridge, and Table Space--Bedroom with the Original Cook Fireplace (original kitchen in Log Home), Stone Walls, Exposed Beams, Large Closet or Sitting Room, Built-In Nooks, MORE closets, and Full Bathroom with Shower and Water Closet --22" x 24" Custom Barn/Shed/Workshop (could be utilized as a detached garage, too) with Covered Porch, Ceiling Fans, and STORAGE!! --LOVE LIVING IN LOVETTSVILLE with ease of access to the MARC Train, C&O Canal Towpath, 20 Minutes to Leesburg, VA or Frederick, MD as well as community pool, library, elementary school, restaurants, shops, award winning wineries, Lovettsville's Famous OKTOBERFEST and watch the 3rd of July Fireworks from your Front Porch!-- THIS HOME IS A GEM!!**NO HOA**Comcast/X-Finity**
Location
State VA
County Loudoun
Zoning 03
Rooms
Other Rooms Living Room, Dining Room, Bedroom 2, Bedroom 3, Kitchen, Bedroom 1, Sun/Florida Room, Laundry, Other, Recreation Room, Bathroom 1, Bathroom 2, Half Bath
Basement Full, Daylight, Partial, Connecting Stairway, Front Entrance, Improved, Walkout Level, Side Entrance, Outside Entrance, Interior Access, Sump Pump, Windows
Main Level Bedrooms 1
Interior
Interior Features Built-Ins, Ceiling Fan(s), Crown Moldings, Entry Level Bedroom, Exposed Beams, Floor Plan - Traditional, Kitchen - Gourmet, Skylight(s), Stall Shower, Upgraded Countertops, Walk-in Closet(s), Water Treat System, Wood Floors, Wood Stove, Other, Attic, Cedar Closet(s), Breakfast Area, Combination Kitchen/Dining, Kitchen - Island, WhirlPool/HotTub, Window Treatments
Hot Water Electric
Heating Baseboard - Electric, Wood Burn Stove, Heat Pump(s), Zoned, Programmable Thermostat, Other
Cooling Central A/C, Ceiling Fan(s)
Flooring Hardwood, Vinyl, Ceramic Tile, Other
Fireplaces Number 3
Fireplaces Type Gas/Propane, Mantel(s), Stone
Equipment Cooktop, Dishwasher, Disposal, Dryer, Extra Refrigerator/Freezer, Icemaker, Microwave, Oven - Wall, Washer, Water Heater, Water Conditioner - Owned
Furnishings No
Fireplace Y
Window Features Screens,Skylights,Sliding,Storm,Vinyl Clad,Wood Frame
Appliance Cooktop, Dishwasher, Disposal, Dryer, Extra Refrigerator/Freezer, Icemaker, Microwave, Oven - Wall, Washer, Water Heater, Water Conditioner - Owned
Heat Source Propane - Owned, Electric
Laundry Lower Floor
Exterior
Utilities Available Phone Connected, Propane, Cable TV
Water Access N
Roof Type Metal
Street Surface Black Top,Paved
Accessibility None
Road Frontage State
Garage N
Building
Lot Description Backs to Trees, Front Yard, Landscaping, Rear Yard, SideYard(s)
Story 3
Sewer Septic = # of BR
Water Well
Architectural Style Log Home
Level or Stories 3
Additional Building Above Grade, Below Grade
Structure Type Log Walls,Beamed Ceilings,Dry Wall
New Construction N
Schools
Elementary Schools Lovettsville
Middle Schools Harmony
High Schools Woodgrove
School District Loudoun County Public Schools
Others
Pets Allowed Y
Senior Community No
Tax ID 334467401000
Ownership Fee Simple
SqFt Source Assessor
Security Features Smoke Detector
Acceptable Financing Cash, Conventional, FHA, VA
Horse Property N
Listing Terms Cash, Conventional, FHA, VA
Financing Cash,Conventional,FHA,VA
Special Listing Condition Standard
Pets Allowed No Pet Restrictions
Read Less Info
Want to know what your home might be worth? Contact us for a FREE valuation!

Our team is ready to help you sell your home for the highest possible price ASAP

Bought with Mark A Laing • Berkshire Hathaway HomeServices PenFed Realty
"My job is to find and attract mastery-based agents to the office, protect the culture, and make sure everyone is happy! "

