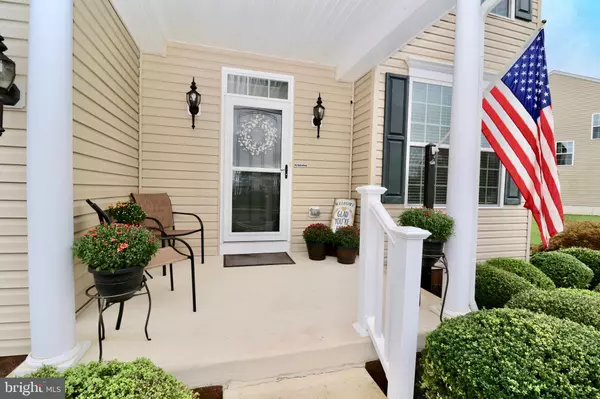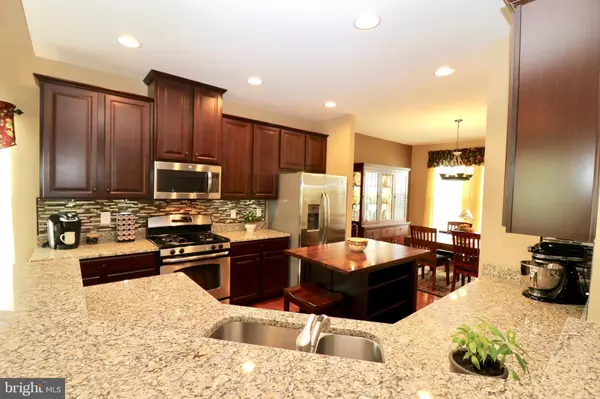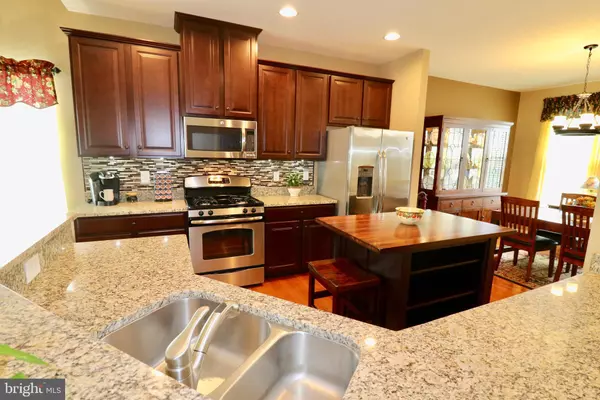$405,000
$405,000
For more information regarding the value of a property, please contact us for a free consultation.
3 Beds
4 Baths
3,046 SqFt
SOLD DATE : 10/31/2020
Key Details
Sold Price $405,000
Property Type Single Family Home
Sub Type Detached
Listing Status Sold
Purchase Type For Sale
Square Footage 3,046 sqft
Price per Sqft $132
Subdivision Goldsborough Farm
MLS Listing ID DENC509096
Sold Date 10/31/20
Style Colonial
Bedrooms 3
Full Baths 2
Half Baths 2
HOA Y/N N
Abv Grd Liv Area 2,000
Originating Board BRIGHT
Year Built 2013
Annual Tax Amount $2,856
Tax Year 2020
Lot Size 10,019 Sqft
Acres 0.23
Lot Dimensions 0.00 x 0.00
Property Description
Welcome to 132 Abbigail Crossing! This Townsend Treat was built in 2013, and has been immaculately maintained. On arrival, there is beautiful landscaping in front of the home. Upon entering the home, there is a foyer with 19' ceilings. The first floor also has a half bathroom, dining room, kitchen, great room and sun room. The sun room has hardwood floors. The kitchen consists of granite counter tops, a breakfast bar, a beautiful backsplash, 42 inch cherry cabinets and upgraded appliances. The great room includes vaulted ceilings with a ceiling fan. The sun room has a oversized window with a gorgeous view to the back yard and the doors open to the back patio. The master bedroom is conveniently located on the first floor with a large walk in closet, as well as a tray ceiling with fan. The master bathroom has a custom walk-in shower with a seat, a double vanity with solid top and tiled floor. The second floor has two nice sized bedrooms equipped with ceiling fans, a full bath and a loft that overlooks the great room. The basement has a half bath, media room, very large finished room that is used as an office and a very large storage room. This home has an attached 2 car garage with a 2 car driveway for additional parking off the street. The backyard is landscaped as well with a large paver patio that includes a fire pit, 8x12 storage building that matches the house siding and split rail fencing .
Location
State DE
County New Castle
Area South Of The Canal (30907)
Zoning S
Rooms
Basement Full
Main Level Bedrooms 1
Interior
Hot Water Natural Gas
Heating Central
Cooling Central A/C
Fireplace N
Heat Source Natural Gas
Exterior
Parking Features Garage - Front Entry
Garage Spaces 2.0
Water Access N
Accessibility None
Attached Garage 2
Total Parking Spaces 2
Garage Y
Building
Lot Description Front Yard, Landscaping, Rear Yard
Story 2
Sewer Public Sewer
Water Public
Architectural Style Colonial
Level or Stories 2
Additional Building Above Grade, Below Grade
New Construction N
Schools
School District Appoquinimink
Others
Senior Community No
Tax ID 14-012.20-049
Ownership Fee Simple
SqFt Source Assessor
Acceptable Financing Conventional, VA, Cash
Listing Terms Conventional, VA, Cash
Financing Conventional,VA,Cash
Special Listing Condition Standard
Read Less Info
Want to know what your home might be worth? Contact us for a FREE valuation!

Our team is ready to help you sell your home for the highest possible price ASAP

Bought with Megan Aitken • Keller Williams Realty

"My job is to find and attract mastery-based agents to the office, protect the culture, and make sure everyone is happy! "






