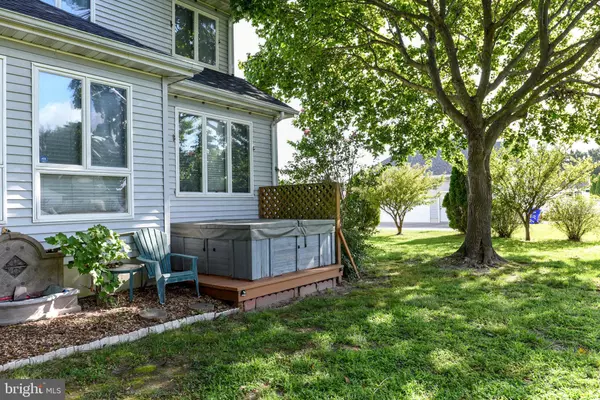$525,000
$569,000
7.7%For more information regarding the value of a property, please contact us for a free consultation.
3 Beds
3 Baths
2,890 SqFt
SOLD DATE : 12/04/2020
Key Details
Sold Price $525,000
Property Type Single Family Home
Sub Type Detached
Listing Status Sold
Purchase Type For Sale
Square Footage 2,890 sqft
Price per Sqft $181
Subdivision Sea Village
MLS Listing ID DESU167986
Sold Date 12/04/20
Style Contemporary
Bedrooms 3
Full Baths 3
HOA Y/N N
Abv Grd Liv Area 2,890
Originating Board BRIGHT
Year Built 1990
Annual Tax Amount $1,473
Tax Year 2020
Lot Size 0.490 Acres
Acres 0.49
Lot Dimensions 124.00 x 175.00
Property Description
Introducing 14 William Avenue, a beautiful contemporary home in the community of Sea Village in Ocean View with 3 bedrooms, 3 bathrooms and 2,890 square feet of living space. It's situated on a well landscaped HALF ACRE LOT with fruit trees and is only 1-1/2 MILES TO BETHANY BEACH. There are many rooms to enjoy and each one provides great natural sunlight and a smooth transition to the next inviting space. The formal living room features cathedral ceilings, a fan and a wood burning fireplace. The kitchen has been opened to view the dining room and has been updated with gorgeous cherry hardwood floors, granite countertops, stainless steel appliances and a breakfast bar. The sunny family room also with hardwood floors connects to the screened porch flanked with beautiful blue awnings. There is a bonus room currently being used for exercise but could also be an office or breakfast room. First floor living is complete with a bedroom, full bathroom and laundry room. The second level offers two private bedrooms and two full bathrooms. Storage is not an issue in this home as there are two floored attic spaces. An outdoor shower and a hot tub are also part of this home's amenities. There are NO HOA fees in this community so bring your boat or RV! This home is being sold completely furnished. Many upgrades have been made to this home including a new roof, hardwood floors, kitchen remodel, tile in bathrooms, new HVAC motor and more. Public water & sewer plus private well for irrigation. Don't wait ... schedule your tour today and make it yours tomorrow.
Location
State DE
County Sussex
Area Baltimore Hundred (31001)
Zoning TN
Rooms
Other Rooms Dining Room, Primary Bedroom, Bedroom 3, Kitchen, Family Room, Bedroom 1, Exercise Room, Laundry, Bathroom 1, Bathroom 2, Bathroom 3, Screened Porch
Main Level Bedrooms 1
Interior
Hot Water Electric
Heating Heat Pump(s)
Cooling Central A/C
Fireplaces Number 1
Fireplaces Type Wood
Furnishings Yes
Fireplace Y
Heat Source Electric
Laundry Main Floor
Exterior
Parking Features Garage - Front Entry, Inside Access
Garage Spaces 2.0
Water Access N
Accessibility None
Attached Garage 2
Total Parking Spaces 2
Garage Y
Building
Story 2
Foundation Block
Sewer Public Sewer
Water Public
Architectural Style Contemporary
Level or Stories 2
Additional Building Above Grade, Below Grade
New Construction N
Schools
School District Indian River
Others
Pets Allowed Y
Senior Community No
Tax ID 134-13.00-1257.00
Ownership Fee Simple
SqFt Source Assessor
Special Listing Condition Standard
Pets Allowed No Pet Restrictions
Read Less Info
Want to know what your home might be worth? Contact us for a FREE valuation!

Our team is ready to help you sell your home for the highest possible price ASAP

Bought with VICKIE YORK • VICKIE YORK AT THE BEACH REALTY

"My job is to find and attract mastery-based agents to the office, protect the culture, and make sure everyone is happy! "






