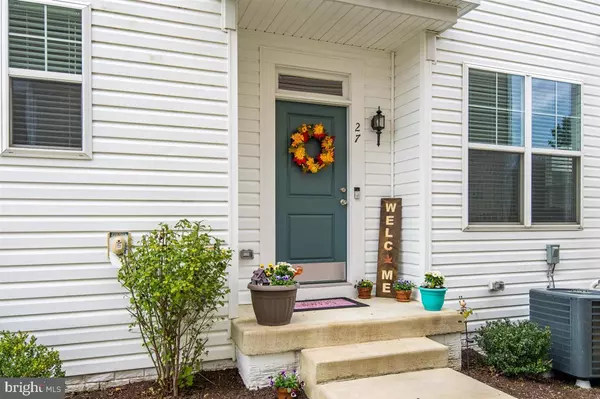$369,900
$369,900
For more information regarding the value of a property, please contact us for a free consultation.
3 Beds
4 Baths
2,864 SqFt
SOLD DATE : 11/16/2020
Key Details
Sold Price $369,900
Property Type Condo
Sub Type Condo/Co-op
Listing Status Sold
Purchase Type For Sale
Square Footage 2,864 sqft
Price per Sqft $129
Subdivision Wellspring Hills
MLS Listing ID VAST225958
Sold Date 11/16/20
Style Colonial
Bedrooms 3
Full Baths 3
Half Baths 1
Condo Fees $86/mo
HOA Fees $66/mo
HOA Y/N Y
Abv Grd Liv Area 2,138
Originating Board BRIGHT
Year Built 2017
Annual Tax Amount $3,065
Tax Year 2020
Property Description
Beautiful Villa-style home in Wellspring Hills new home community. Military retirement has this lovely practically new home coming onto market. Granite Countertops, breakfast bar off large kitchen island with counter seating. Pendant lights over the counter, recessed lighting. Flooring is wood-style luxury vinyl in kitchen and throughout first floor. Spacious family room is light-filled from multiple windows and dining area is situated in large extension just off family room and kitchen. Cherry cabinetry and pantry provide lots of storage. Faux plantation blinds accent windows. Large sitting area at top of stairs may be used as an office, den or library. Primary Bedroom has two walk-in closets. (One of them is a woo-hoo! (very large one!) The additional two secondary bedrooms are also large. Upper level is fully-carpeted but with vinyl flooring in the bathrooms and laundry room. Basement media room has built-in surround sound speakers. This lovely home is convenient to historic Fredericksburg, all commute routes, and shopping and restaurants at both Central Park and on Hwy. 17 near Geico. Make it yours! Welcome home.
Location
State VA
County Stafford
Zoning R1
Rooms
Other Rooms Primary Bedroom, Bedroom 2, Kitchen, Family Room, Breakfast Room, Bedroom 1, Office, Media Room, Bathroom 1, Bathroom 2, Bathroom 3, Bonus Room, Primary Bathroom
Basement Full, Daylight, Partial, Connecting Stairway, Fully Finished, Heated, Outside Entrance, Side Entrance, Walkout Stairs, Windows
Interior
Interior Features Attic, Breakfast Area, Built-Ins, Carpet, Ceiling Fan(s), Combination Kitchen/Dining, Combination Dining/Living, Combination Kitchen/Living, Dining Area, Family Room Off Kitchen, Floor Plan - Open, Kitchen - Country, Kitchen - Island, Pantry, Primary Bath(s), Recessed Lighting, Soaking Tub, Stall Shower, Tub Shower, Upgraded Countertops, Walk-in Closet(s), Window Treatments
Hot Water Electric
Heating Heat Pump - Electric BackUp, Programmable Thermostat
Cooling Ceiling Fan(s), Heat Pump(s), Programmable Thermostat
Flooring Carpet, Partially Carpeted, Vinyl
Equipment Built-In Microwave, Built-In Range, Dishwasher, Disposal, Exhaust Fan, Icemaker, Microwave, Oven - Self Cleaning, Oven - Single, Oven/Range - Electric, Refrigerator, Stove, Washer/Dryer Hookups Only, Water Heater
Window Features Double Pane,Energy Efficient,Insulated
Appliance Built-In Microwave, Built-In Range, Dishwasher, Disposal, Exhaust Fan, Icemaker, Microwave, Oven - Self Cleaning, Oven - Single, Oven/Range - Electric, Refrigerator, Stove, Washer/Dryer Hookups Only, Water Heater
Heat Source Natural Gas
Exterior
Parking Features Additional Storage Area, Covered Parking, Garage - Front Entry, Garage Door Opener, Inside Access
Garage Spaces 8.0
Utilities Available Cable TV Available, Electric Available, Natural Gas Available, Under Ground
Amenities Available Common Grounds, Picnic Area, Tot Lots/Playground, Other
Water Access N
Roof Type Composite,Pitched,Shingle
Accessibility None
Attached Garage 2
Total Parking Spaces 8
Garage Y
Building
Story 3
Sewer Public Sewer
Water Public
Architectural Style Colonial
Level or Stories 3
Additional Building Above Grade, Below Grade
Structure Type Dry Wall
New Construction N
Schools
Elementary Schools Falmouth
Middle Schools Drew
High Schools Stafford
School District Stafford County Public Schools
Others
HOA Fee Include Common Area Maintenance,Lawn Care Front,Lawn Care Side,Lawn Care Rear,Lawn Maintenance,Snow Removal
Senior Community No
Tax ID 45-Y-10- -67B
Ownership Condominium
Acceptable Financing Cash, Conventional, FHA, VA, VHDA
Listing Terms Cash, Conventional, FHA, VA, VHDA
Financing Cash,Conventional,FHA,VA,VHDA
Special Listing Condition Standard
Read Less Info
Want to know what your home might be worth? Contact us for a FREE valuation!

Our team is ready to help you sell your home for the highest possible price ASAP

Bought with Susan L Pash • Century 21 Redwood Realty
"My job is to find and attract mastery-based agents to the office, protect the culture, and make sure everyone is happy! "






