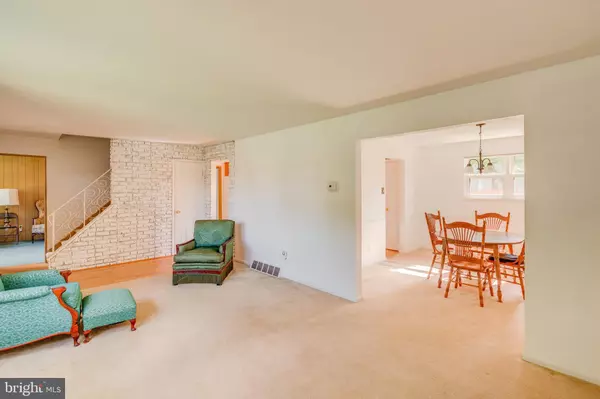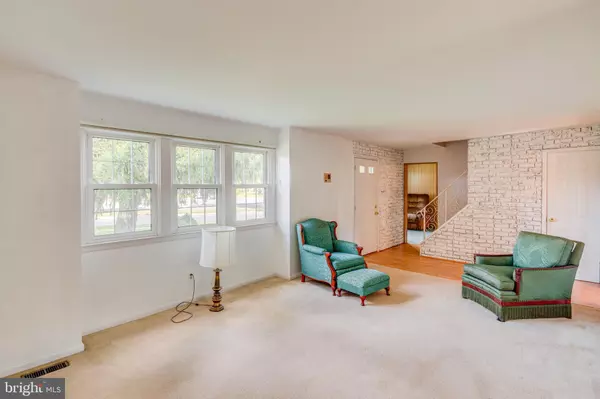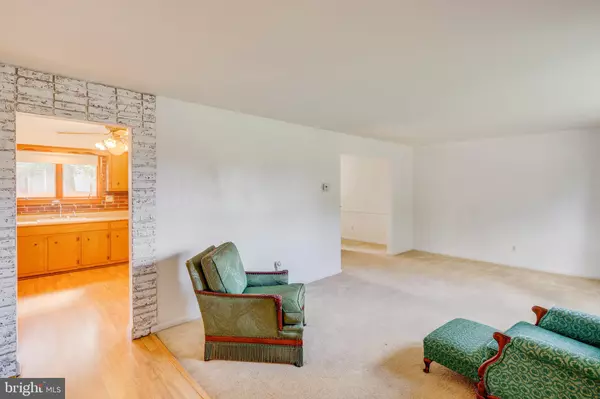$260,000
$265,000
1.9%For more information regarding the value of a property, please contact us for a free consultation.
4 Beds
2 Baths
1,768 SqFt
SOLD DATE : 11/20/2020
Key Details
Sold Price $260,000
Property Type Single Family Home
Sub Type Detached
Listing Status Sold
Purchase Type For Sale
Square Footage 1,768 sqft
Price per Sqft $147
Subdivision Kingston
MLS Listing ID NJCD404240
Sold Date 11/20/20
Style Colonial
Bedrooms 4
Full Baths 2
HOA Y/N N
Abv Grd Liv Area 1,768
Originating Board BRIGHT
Year Built 1960
Annual Tax Amount $7,168
Tax Year 2020
Lot Size 9,900 Sqft
Acres 0.23
Lot Dimensions 90.00 x 110.00
Property Description
Get ready to express your style in the fantastic Kingston opportunity! Easy flowing floorplan, lots of space, and a terrific location will make you want to move to this warm & welcoming Paparone built colonial. If you've been waiting for a solid well maintained home, with exciting features from days gone by, then this is your home sweet home. Enter into a foyer and spacious living room with hardwood floors with white washed brick accent walls and even the original wrought iron decorative railing. A good sized dining room, to use formally or casually, and kitchen are easily accessible to all the main level rooms. The eat in kitchen features additional brick wall accents for added character, hardwood floors, a pantry closet and plenty of cabinet and counter space. This area provides a fabulous footprint if you wished to someday open the kitchen into the dining room for a wonderful open space, which many others have done to this model. You will love the "roominess" found in the family room which is perfect for relaxing. The main level also comes with a nicely updated full bath which the family had converted from a powder room and a handy laundry/utility room with access to the back yard. Upstairs are 4 bedrooms, including the primary bedroom, all with hardwood floors and all share a 2nd nicely maintained full bath. A one car garage and expanded driveway makes parking easy. The HVAC & water heater are all newer. This home sits on a big corner lot at the top of a cul-de-sac, all on a nice tree lined street. You are minutes to everything - shops, Cherry Hill Library, schools, Whole Foods, and all the major corridors including 295, 73, 70, and the NJ Turnpike. Get your creative HGTV ideas ready & make your appointment today!
Location
State NJ
County Camden
Area Cherry Hill Twp (20409)
Zoning RES
Direction Southwest
Rooms
Other Rooms Living Room, Dining Room, Primary Bedroom, Bedroom 2, Bedroom 3, Bedroom 4, Kitchen, Family Room, Laundry
Interior
Interior Features Carpet, Ceiling Fan(s), Attic, Family Room Off Kitchen, Formal/Separate Dining Room, Kitchen - Eat-In, Tub Shower
Hot Water Natural Gas
Heating Forced Air
Cooling Central A/C, Ceiling Fan(s)
Flooring Carpet, Hardwood, Ceramic Tile
Equipment Cooktop, Disposal, Dryer, Oven - Wall, Oven/Range - Electric, Refrigerator, Washer
Fireplace N
Appliance Cooktop, Disposal, Dryer, Oven - Wall, Oven/Range - Electric, Refrigerator, Washer
Heat Source Natural Gas
Laundry Main Floor
Exterior
Parking Features Garage - Front Entry
Garage Spaces 5.0
Water Access N
Roof Type Pitched,Shingle
Accessibility None
Attached Garage 1
Total Parking Spaces 5
Garage Y
Building
Story 2
Sewer Public Sewer
Water Public
Architectural Style Colonial
Level or Stories 2
Additional Building Above Grade, Below Grade
New Construction N
Schools
Elementary Schools Kingston E.S.
Middle Schools John A. Carusi M.S.
High Schools Cherry Hill High-West H.S.
School District Cherry Hill Township Public Schools
Others
Senior Community No
Tax ID 09-00339 18-00017
Ownership Fee Simple
SqFt Source Assessor
Special Listing Condition Standard
Read Less Info
Want to know what your home might be worth? Contact us for a FREE valuation!

Our team is ready to help you sell your home for the highest possible price ASAP

Bought with Patricia A Fiume • RE/MAX Of Cherry Hill
"My job is to find and attract mastery-based agents to the office, protect the culture, and make sure everyone is happy! "






