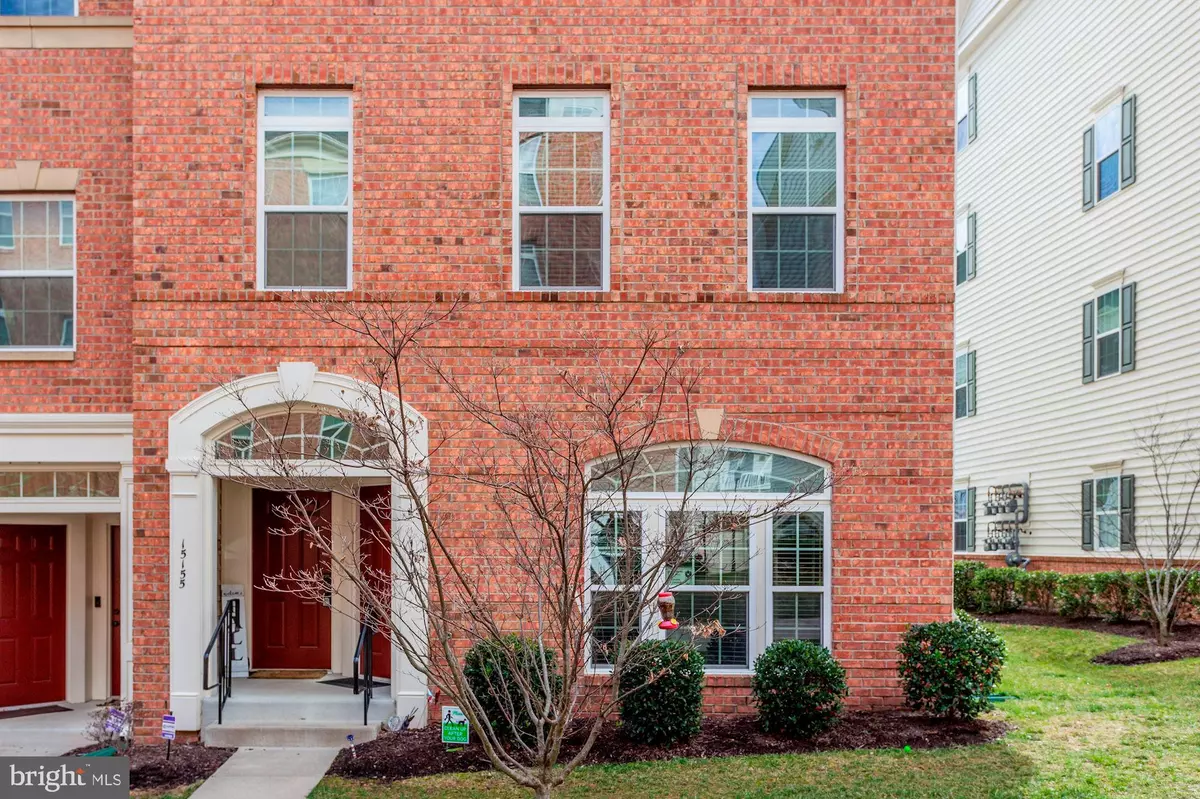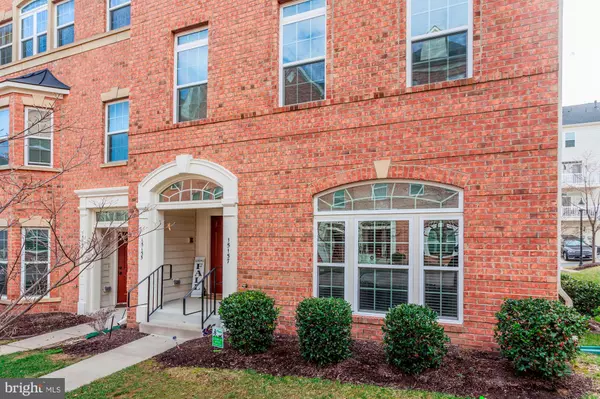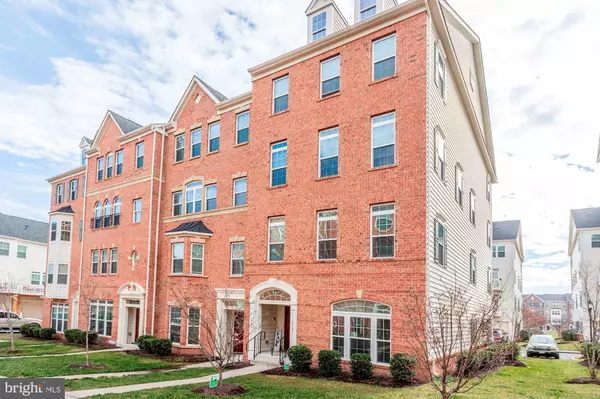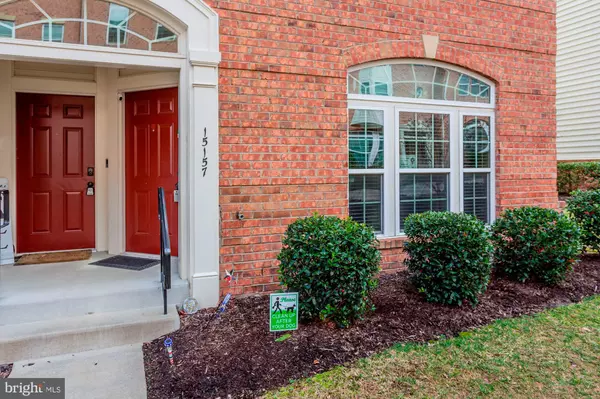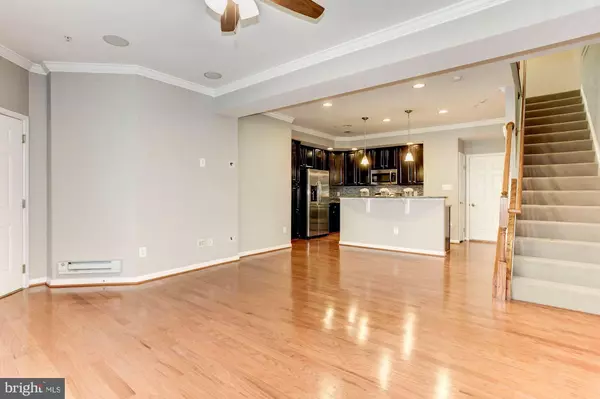$327,000
$322,500
1.4%For more information regarding the value of a property, please contact us for a free consultation.
3 Beds
3 Baths
1,540 SqFt
SOLD DATE : 11/20/2020
Key Details
Sold Price $327,000
Property Type Condo
Sub Type Condo/Co-op
Listing Status Sold
Purchase Type For Sale
Square Footage 1,540 sqft
Price per Sqft $212
Subdivision Potomac Club
MLS Listing ID VAPW507252
Sold Date 11/20/20
Style Unit/Flat
Bedrooms 3
Full Baths 2
Half Baths 1
Condo Fees $163/mo
HOA Fees $139/mo
HOA Y/N Y
Abv Grd Liv Area 1,540
Originating Board BRIGHT
Year Built 2012
Annual Tax Amount $3,487
Tax Year 2020
Property Description
* Highly desired 3 BD, 2.5 BA, 1-car garage, 2-level townhome condo in Potomac Club, a gated community filled with amenities. Conveniently located close to Stonebridge at Potomac Town Center, Shopping, Dining, 95, Quantico, Ft Belvoir. & VRE. This beautiful, light and bright condo features an open floor plan on the main level with hardwood floors, new ceiling fan, and a new surround-sound system installed in the living room ceiling. The eat-in kitchen features granite counter tops, stainless steel appliances, a large island, and a new backsplash. The Primary suite has a luxury bath with soaking tub and shower, and a double-sink vanity. Secondary bedroom comes with its own private balcony and so much more. Laundry room on the upper level with full size washer and dryer. Must visit the recreation center to see the amenities for yourself! Visit the community information page here: http://www.potomac-club.com/2. The most impressive element of Potomac Club is the exceptional lifestyle, gated community featuring maintenance-free living and spectacular amenities that include a clubhouse, indoor and outdoor pool, fitness center, rock climbing wall and business center.
Location
State VA
County Prince William
Zoning PMR
Interior
Interior Features Ceiling Fan(s), Carpet, Combination Kitchen/Dining, Crown Moldings, Dining Area, Family Room Off Kitchen, Floor Plan - Open, Kitchen - Eat-In, Kitchen - Gourmet, Kitchen - Island, Primary Bath(s), Recessed Lighting, Soaking Tub, Upgraded Countertops, Tub Shower, Walk-in Closet(s), Wood Floors
Hot Water Natural Gas
Heating Forced Air
Cooling Central A/C
Flooring Hardwood, Carpet
Equipment Built-In Microwave, Dishwasher, Disposal, Dryer, Washer, Dryer - Front Loading, Icemaker, Microwave, Oven - Single, Refrigerator, Stainless Steel Appliances, Stove
Furnishings No
Fireplace N
Appliance Built-In Microwave, Dishwasher, Disposal, Dryer, Washer, Dryer - Front Loading, Icemaker, Microwave, Oven - Single, Refrigerator, Stainless Steel Appliances, Stove
Heat Source Natural Gas
Laundry Upper Floor, Washer In Unit, Dryer In Unit
Exterior
Exterior Feature Deck(s)
Parking Features Garage - Rear Entry, Garage Door Opener, Inside Access
Garage Spaces 2.0
Amenities Available Pool - Indoor, Pool - Outdoor, Fitness Center, Swimming Pool, Tot Lots/Playground, Club House, Hot tub, Meeting Room, Party Room, Gated Community
Water Access N
Accessibility Level Entry - Main
Porch Deck(s)
Attached Garage 1
Total Parking Spaces 2
Garage Y
Building
Story 2
Sewer Public Sewer
Water Public
Architectural Style Unit/Flat
Level or Stories 2
Additional Building Above Grade, Below Grade
New Construction N
Schools
Elementary Schools Fitzgerald
Middle Schools Rippon
High Schools Freedom
School District Prince William County Public Schools
Others
HOA Fee Include Common Area Maintenance,Ext Bldg Maint,Management,Trash,Water,Sewer
Senior Community No
Tax ID 8391-03-5800.01
Ownership Condominium
Acceptable Financing Cash, FHA, Conventional, VA
Listing Terms Cash, FHA, Conventional, VA
Financing Cash,FHA,Conventional,VA
Special Listing Condition Standard
Read Less Info
Want to know what your home might be worth? Contact us for a FREE valuation!

Our team is ready to help you sell your home for the highest possible price ASAP

Bought with Arthur S Hardyman • Century 21 Redwood Realty
"My job is to find and attract mastery-based agents to the office, protect the culture, and make sure everyone is happy! "

