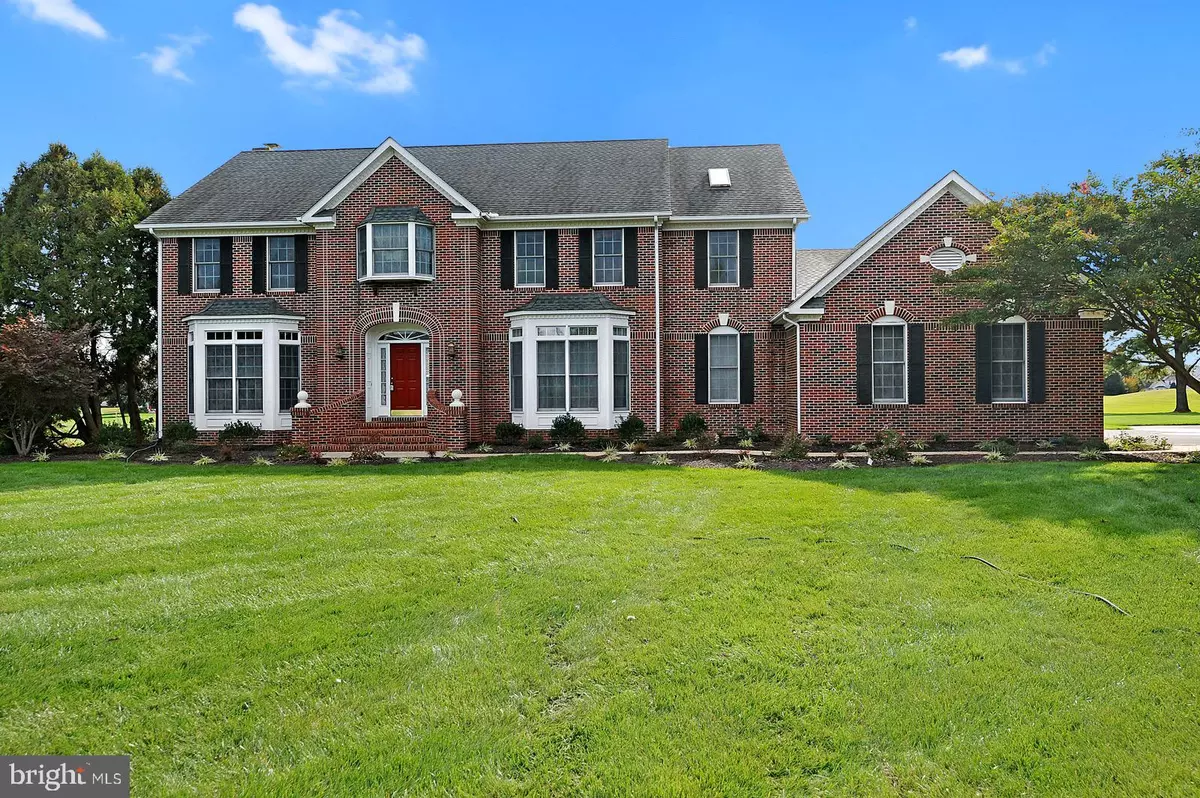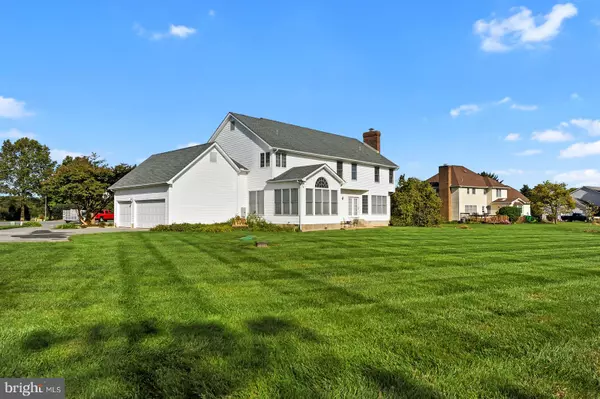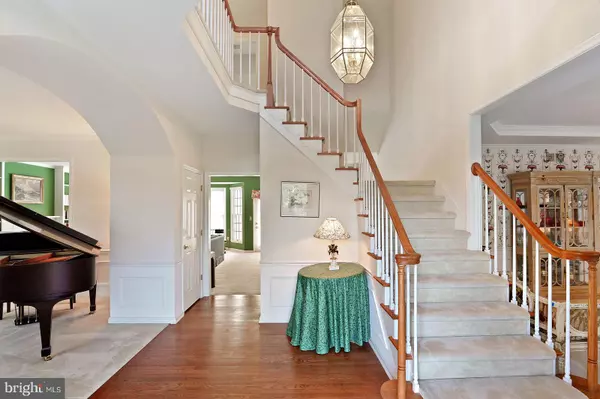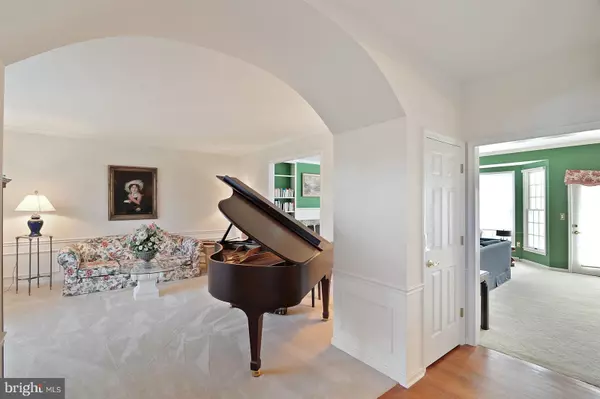$450,000
$459,000
2.0%For more information regarding the value of a property, please contact us for a free consultation.
4 Beds
4 Baths
3,798 SqFt
SOLD DATE : 11/27/2020
Key Details
Sold Price $450,000
Property Type Single Family Home
Sub Type Detached
Listing Status Sold
Purchase Type For Sale
Square Footage 3,798 sqft
Price per Sqft $118
Subdivision Wild Quail
MLS Listing ID DEKT243018
Sold Date 11/27/20
Style Contemporary
Bedrooms 4
Full Baths 3
Half Baths 1
HOA Fees $16/ann
HOA Y/N Y
Abv Grd Liv Area 3,798
Originating Board BRIGHT
Year Built 1992
Annual Tax Amount $2,887
Tax Year 2020
Lot Size 0.870 Acres
Acres 0.87
Lot Dimensions 175.30 x 270.59
Property Description
Beautiful executive home in the prestigious Wild Quail Golf & Country Club subdivision, backing up to one of Kent County's premier golf courses. This home would be your hole in one! With just under 3,800 square feet of living space, this home has gorgeous hardwood floors welcoming you into a two-story foyer, a formal living area with bay window to the left and an amazing formal dining to the right with matching bay window and tray ceiling, a den/family room with gas fireplace, built-in cabinetry, and a custom bar area with recessed lighting and sink, plus a lovely open kitchen ready for your personal touch!You'll love the hardwood flooring throughout, leading into an attached sunroom with cathedral ceilings, an oversized butler's pantry, and dedicated office area with newly updated lighting in the breakfast area and over the sink. Recently installed appliances include stainless steel dishwasher, refrigerator with icemaker, built-in microwave/wall oven combo and a brand new gas cooktop in an oversized island for all of your entertainment needs! The second floor provides ample room for everyone - two jack-n-jill style bedrooms with an adjoining bathroom, a junior suite with private bathroom, and a primary bedroom with en suite and walk-in closet for two! Home also has a full, ready to finish basement where two brand new hot water heaters reside, and a 3-car garage to address all of your storage needs! To complete the package, outdoors has been newly landscaped and the rear yard provides a starter patio with plenty of room on this 0.87+/- acre lot to build your backyard dream along the course. This home will not last so schedule your tour TODAY!
Location
State DE
County Kent
Area Caesar Rodney (30803)
Zoning AC
Direction North
Rooms
Basement Unfinished, Sump Pump, Full
Interior
Interior Features Built-Ins, Bar, Butlers Pantry, Carpet, Chair Railings, Breakfast Area, Crown Moldings, Double/Dual Staircase, Formal/Separate Dining Room, Kitchen - Island, Primary Bath(s), Recessed Lighting, Skylight(s), Soaking Tub, Stall Shower, Tub Shower, Wainscotting, Walk-in Closet(s), Window Treatments, Wood Floors
Hot Water Natural Gas
Heating Central
Cooling Central A/C, Multi Units, Programmable Thermostat, Zoned
Fireplaces Number 1
Fireplaces Type Brick, Fireplace - Glass Doors, Gas/Propane
Equipment Built-In Microwave, Cooktop, Dishwasher, Dryer, Oven - Wall, Refrigerator, Stainless Steel Appliances, Washer, Water Heater
Fireplace Y
Appliance Built-In Microwave, Cooktop, Dishwasher, Dryer, Oven - Wall, Refrigerator, Stainless Steel Appliances, Washer, Water Heater
Heat Source Natural Gas
Laundry Main Floor
Exterior
Exterior Feature Patio(s)
Parking Features Garage - Side Entry, Garage Door Opener
Garage Spaces 5.0
Utilities Available Natural Gas Available, Water Available
Water Access N
View Golf Course
Street Surface Black Top
Accessibility 36\"+ wide Halls
Porch Patio(s)
Attached Garage 3
Total Parking Spaces 5
Garage Y
Building
Lot Description Backs - Open Common Area, Landscaping
Story 3
Sewer On Site Septic
Water Public
Architectural Style Contemporary
Level or Stories 3
Additional Building Above Grade, Below Grade
New Construction N
Schools
Elementary Schools W.B. Simpson
Middle Schools Fred Fifer
High Schools Caesar Rodney
School District Caesar Rodney
Others
HOA Fee Include Common Area Maintenance,Snow Removal
Senior Community No
Tax ID WD-00-092.00-03-46.00-00001
Ownership Fee Simple
SqFt Source Estimated
Acceptable Financing FHA, Conventional, Cash, VA
Listing Terms FHA, Conventional, Cash, VA
Financing FHA,Conventional,Cash,VA
Special Listing Condition Standard
Read Less Info
Want to know what your home might be worth? Contact us for a FREE valuation!

Our team is ready to help you sell your home for the highest possible price ASAP

Bought with Andrew Mulrine IV • RE/MAX Associates-Hockessin
"My job is to find and attract mastery-based agents to the office, protect the culture, and make sure everyone is happy! "






