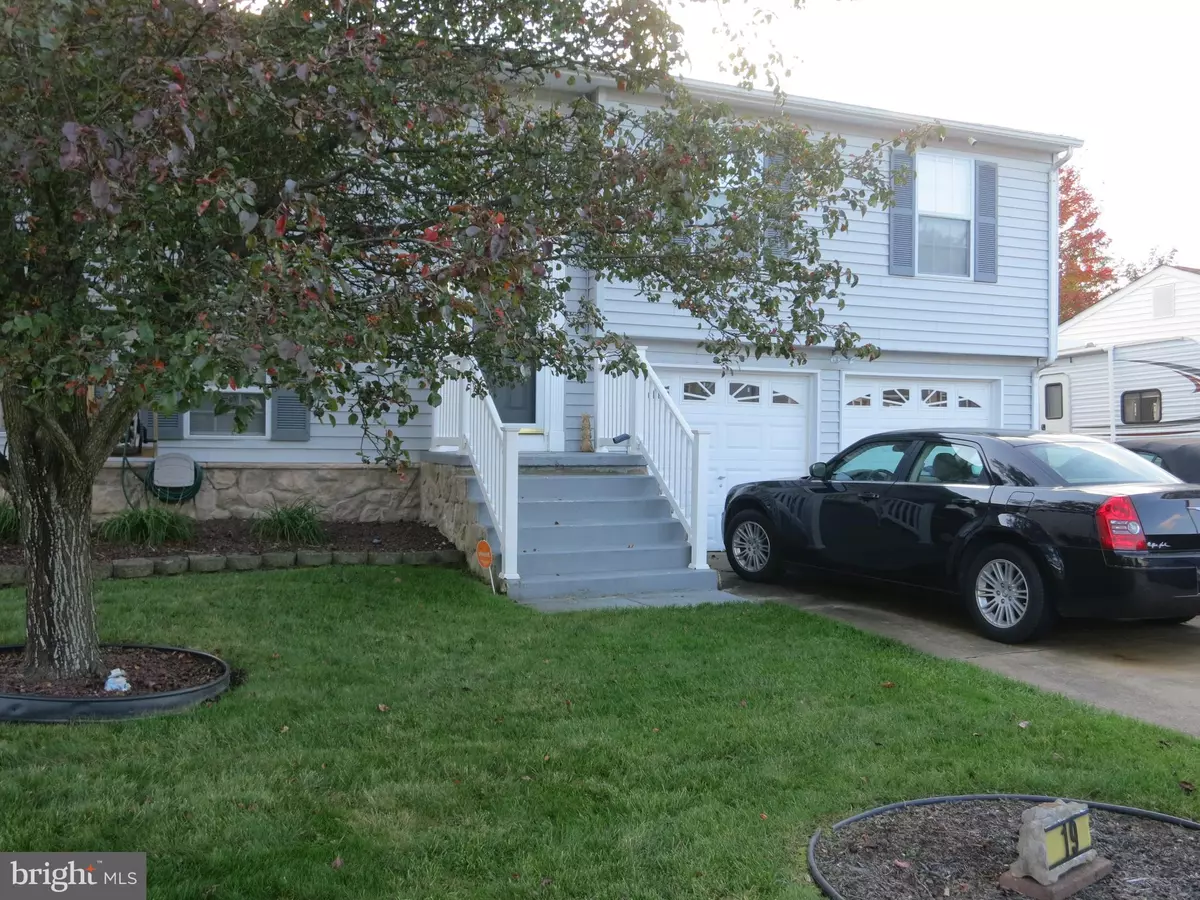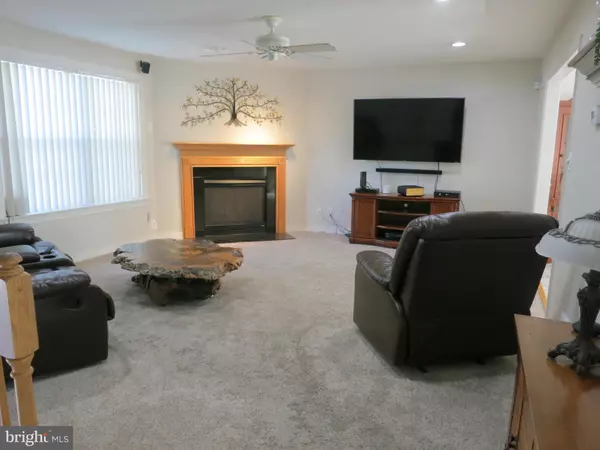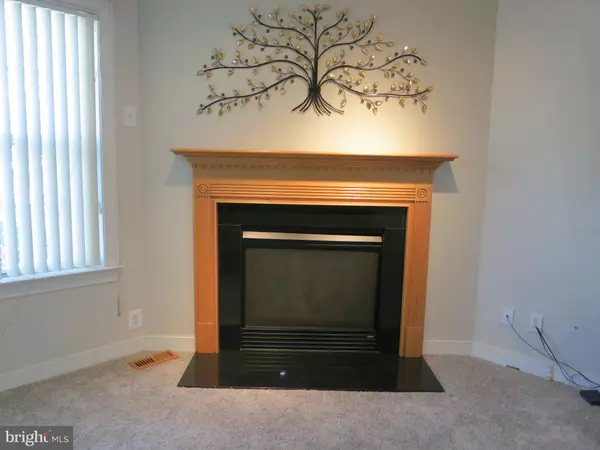$280,500
$280,500
For more information regarding the value of a property, please contact us for a free consultation.
3 Beds
2 Baths
1,861 SqFt
SOLD DATE : 12/04/2020
Key Details
Sold Price $280,500
Property Type Single Family Home
Sub Type Detached
Listing Status Sold
Purchase Type For Sale
Square Footage 1,861 sqft
Price per Sqft $150
Subdivision Country Creek
MLS Listing ID DENC511942
Sold Date 12/04/20
Style Bi-level
Bedrooms 3
Full Baths 2
HOA Y/N N
Abv Grd Liv Area 1,236
Originating Board BRIGHT
Year Built 1988
Annual Tax Amount $2,791
Tax Year 2020
Lot Size 7,405 Sqft
Acres 0.17
Lot Dimensions 60x100.50
Property Description
Visit this home virtually: http://www.vht.com/434116124/IDXS - This well maintained bi-level home has lovely views of open space from the rear tiered-deck, patio and flat yard. The interior upper level features a living room with recessed and spot lighting and a propane-fueled fireplace. The kitchen/dining area boasts tile floors, recessed lighting, pantry, built-in appliances, counter sitting for four and access to the deck and fenced yard. Three bedrooms and a full bath having double entry from the hall or main bedroom complete this level. All rooms on upper level have ceiling fans. LR, bedrooms and hall have newer carpet. A second full bath adjoins the lower level family room that includes walkout access to a patio and ample, usable rear yard. The large laundry room includes a folding area. There is access to the utility room from both the laundry room and FR. The 2-car garage includes work tables and has interior access to the family room. There is a large shed for extra storage and the roof was replaced in Spring 2020.
Location
State DE
County New Castle
Area Newark/Glasgow (30905)
Zoning NC6.5
Rooms
Other Rooms Living Room, Bedroom 2, Bedroom 3, Kitchen, Family Room, Bedroom 1, Laundry, Bathroom 1, Bathroom 2
Basement Partially Finished, Walkout Level
Interior
Hot Water Electric
Heating Forced Air, Heat Pump(s)
Cooling Ceiling Fan(s), Central A/C
Flooring Carpet, Ceramic Tile, Vinyl
Fireplaces Number 1
Fireplaces Type Gas/Propane
Fireplace Y
Heat Source Electric
Exterior
Exterior Feature Deck(s), Patio(s)
Parking Features Inside Access
Garage Spaces 2.0
Fence Split Rail
Water Access N
View Trees/Woods
Roof Type Shingle
Accessibility None
Porch Deck(s), Patio(s)
Attached Garage 2
Total Parking Spaces 2
Garage Y
Building
Lot Description Backs - Open Common Area
Story 2
Sewer Public Sewer
Water Public
Architectural Style Bi-level
Level or Stories 2
Additional Building Above Grade, Below Grade
New Construction N
Schools
School District Christina
Others
Senior Community No
Tax ID 09-041.10-125
Ownership Fee Simple
SqFt Source Assessor
Security Features Security System
Horse Property N
Special Listing Condition Standard
Read Less Info
Want to know what your home might be worth? Contact us for a FREE valuation!

Our team is ready to help you sell your home for the highest possible price ASAP

Bought with Saeed Shakhshir • Patterson-Schwartz-Hockessin
"My job is to find and attract mastery-based agents to the office, protect the culture, and make sure everyone is happy! "






