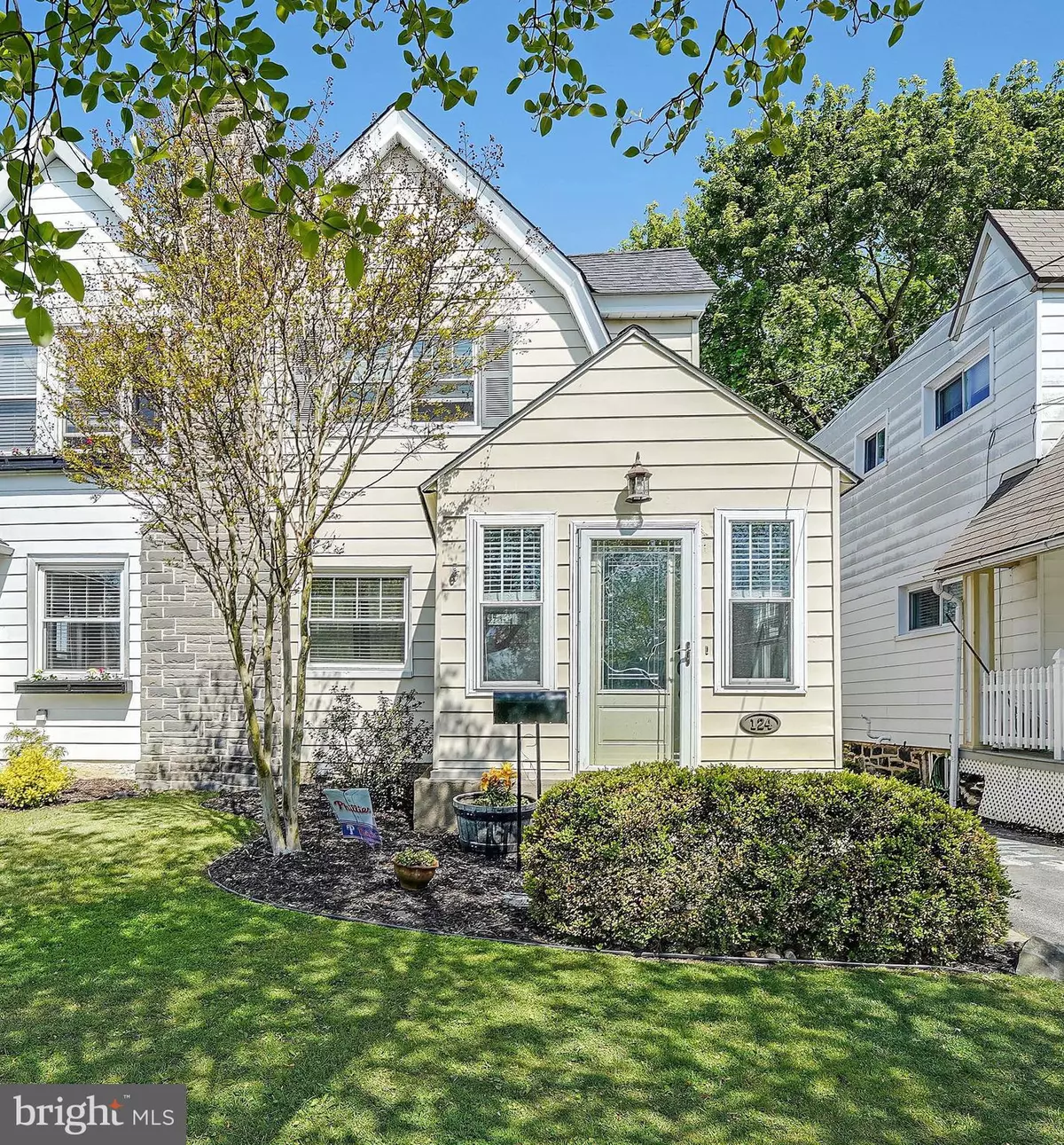$305,000
$310,000
1.6%For more information regarding the value of a property, please contact us for a free consultation.
3 Beds
1 Bath
1,160 SqFt
SOLD DATE : 12/07/2020
Key Details
Sold Price $305,000
Property Type Single Family Home
Sub Type Twin/Semi-Detached
Listing Status Sold
Purchase Type For Sale
Square Footage 1,160 sqft
Price per Sqft $262
Subdivision Five Points
MLS Listing ID PADE518558
Sold Date 12/07/20
Style Traditional
Bedrooms 3
Full Baths 1
HOA Y/N N
Abv Grd Liv Area 1,160
Originating Board BRIGHT
Year Built 1929
Annual Tax Amount $3,339
Tax Year 2019
Lot Size 3,572 Sqft
Acres 0.08
Lot Dimensions 25.00 x 150.00
Property Description
Welcome to 124 Summit Road, offering a lifestyle of ease and convenience located just a short stroll to shopping and dining on State Street and just 3 blocks from Rose Tree Elementary! Brimming with charm and character this semi-detached home greets you with lovely curb appeal, impeccably maintained landscaping, and an inviting entry foyer with a tall ceiling, durable tile floors, all ideal as an entry mudroom. This entryway seamlessly leads into a cozy living room open to the dining room and kitchen allowing for an open concept feel. Enriched with crown molding, soft neutral color palette, and sleek laminate flooring, the living/dining combo opens to a spacious, newly remodeled kitchen. Appointed with updates the kitchen features upgraded granite countertops that tops a tall breakfast bar, tall 42-inch cabinetry, a tile backsplash, and electric cooking! Off of the kitchen is a closed off space that accesses the backyard that can be used as a storage pantry, or additional mud room if desired. Entertain with ease in the amazing backyard perfected with a paver patio, a large garden shed for additional storage, and a level yard all in the privacy of a tall wooden privacy fence! Ascend to the upper level after long days to find 3 spacious bedrooms all finished with original hardwood floors, and all which share a large hall bath. This well-cared for home is truly an amazing opportunity for home ownership in a sought after location. Act fast, this one will NOT last long!
Location
State PA
County Delaware
Area Upper Providence Twp (10435)
Zoning R-10 SINGLE FAMILY
Rooms
Other Rooms Living Room, Dining Room, Primary Bedroom, Bedroom 2, Bedroom 3, Kitchen, Basement, Mud Room, Full Bath
Basement Full, Connecting Stairway, Unfinished
Interior
Interior Features Ceiling Fan(s), Combination Kitchen/Dining, Crown Moldings, Dining Area, Floor Plan - Traditional, Kitchen - Eat-In, Pantry, Tub Shower, Upgraded Countertops, Wood Floors, Other
Hot Water Oil
Heating Hot Water, Radiator
Cooling Central A/C
Flooring Ceramic Tile, Vinyl, Hardwood, Other
Equipment Built-In Microwave, Dishwasher, Oven - Single, Oven/Range - Electric
Fireplace N
Appliance Built-In Microwave, Dishwasher, Oven - Single, Oven/Range - Electric
Heat Source Oil
Laundry Lower Floor
Exterior
Exterior Feature Patio(s)
Fence Rear, Wood
Water Access N
Roof Type Flat,Asphalt
Accessibility None
Porch Patio(s)
Garage N
Building
Story 2
Sewer Public Sewer
Water Public
Architectural Style Traditional
Level or Stories 2
Additional Building Above Grade, Below Grade
New Construction N
Schools
Elementary Schools Rose Tree
Middle Schools Springton Lake
High Schools Penncrest
School District Rose Tree Media
Others
Senior Community No
Tax ID 35-00-02195-00
Ownership Fee Simple
SqFt Source Assessor
Acceptable Financing Cash, Conventional, FHA, VA
Listing Terms Cash, Conventional, FHA, VA
Financing Cash,Conventional,FHA,VA
Special Listing Condition Standard
Read Less Info
Want to know what your home might be worth? Contact us for a FREE valuation!

Our team is ready to help you sell your home for the highest possible price ASAP

Bought with Adrienne Griffin • Keller Williams Real Estate - Media
"My job is to find and attract mastery-based agents to the office, protect the culture, and make sure everyone is happy! "






