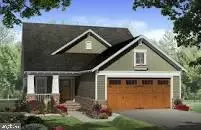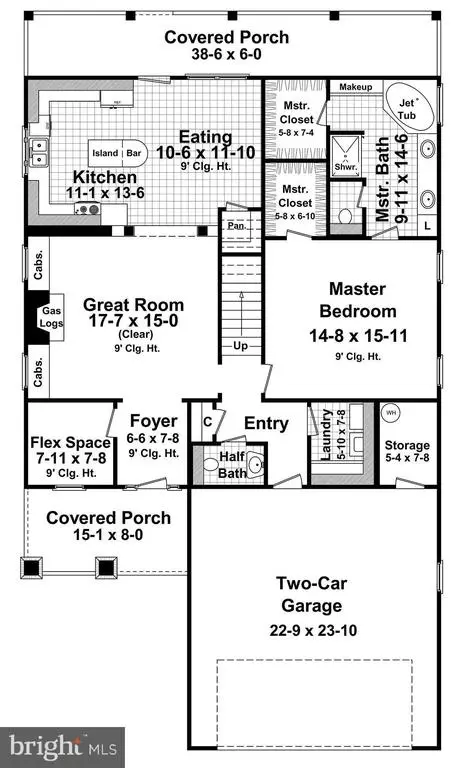$421,192
$417,900
0.8%For more information regarding the value of a property, please contact us for a free consultation.
3 Beds
3 Baths
2,200 SqFt
SOLD DATE : 12/18/2020
Key Details
Sold Price $421,192
Property Type Single Family Home
Sub Type Detached
Listing Status Sold
Purchase Type For Sale
Square Footage 2,200 sqft
Price per Sqft $191
Subdivision The Farms At Frog Hollow
MLS Listing ID VAFV159634
Sold Date 12/18/20
Style Craftsman
Bedrooms 3
Full Baths 2
Half Baths 1
HOA Y/N N
Abv Grd Liv Area 2,200
Originating Board BRIGHT
Year Built 2020
Annual Tax Amount $460
Tax Year 2019
Lot Size 2.940 Acres
Acres 2.94
Property Description
3 Acres, NO HOA, Very limited restrictions such as no trailers, (no chain link fences, no commercial activities, no trailers). That's it. Hardtop state road frontage. This Craftsman style Devonshire model has a great open floor plan, MASTER BED on first floor. Upstairs you will find 2 additional bedrooms divided by a large playroom, sitting room or small living room. ALL HARDWOOD (real Oak #1) FLOORS except for the 2 upstairs bedrooms. All baths TILED. Recessed lights, custom trim work. And last but not least, the entire width of the rear of the house is a covered PORCH, the front has a 8 foot wide concrete porch as well, so the house design is all abut functionality and quality inside and the enjoyment of the quiet country side, outside yet only 15 minuets from Winchester. In a small 10 to subdivision, great houses great neighbors. As of today, September 5th 2020, the house is all drywalled, give us 4-6 weeks to put the finishing touches and it will be ready for your occupancy before Thanksgiving.
Location
State VA
County Frederick
Zoning RA
Direction South
Rooms
Main Level Bedrooms 1
Interior
Interior Features Chair Railings, Combination Kitchen/Dining, Crown Moldings, Entry Level Bedroom, Family Room Off Kitchen, Floor Plan - Open, Kitchen - Eat-In, Recessed Lighting, Wood Floors
Hot Water Electric
Heating Central, Forced Air
Cooling Central A/C
Flooring Hardwood, Ceramic Tile
Equipment Dishwasher, Microwave, Refrigerator, Stove
Appliance Dishwasher, Microwave, Refrigerator, Stove
Heat Source Electric
Laundry Main Floor
Exterior
Parking Features Garage - Side Entry, Garage Door Opener, Other
Garage Spaces 2.0
Water Access N
View Pasture
Roof Type Architectural Shingle
Accessibility None
Road Frontage City/County
Attached Garage 2
Total Parking Spaces 2
Garage Y
Building
Lot Description Additional Lot(s), No Thru Street, Rear Yard
Story 2
Foundation Crawl Space
Sewer No Sewer System
Water Well
Architectural Style Craftsman
Level or Stories 2
Additional Building Above Grade, Below Grade
New Construction Y
Schools
Elementary Schools Apple Pie Ridge
Middle Schools Frederick County
High Schools James Wood
School District Frederick County Public Schools
Others
Senior Community No
Tax ID 22 9 2 9
Ownership Fee Simple
SqFt Source Assessor
Horse Property Y
Special Listing Condition Standard
Read Less Info
Want to know what your home might be worth? Contact us for a FREE valuation!

Our team is ready to help you sell your home for the highest possible price ASAP

Bought with Erik Erdal • Long & Foster/Webber & Associates
"My job is to find and attract mastery-based agents to the office, protect the culture, and make sure everyone is happy! "




