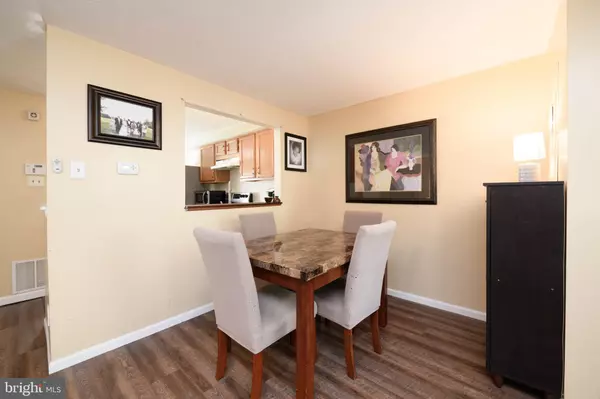$111,000
$106,000
4.7%For more information regarding the value of a property, please contact us for a free consultation.
3 Beds
2 Baths
1,600 SqFt
SOLD DATE : 01/05/2021
Key Details
Sold Price $111,000
Property Type Condo
Sub Type Condo/Co-op
Listing Status Sold
Purchase Type For Sale
Square Footage 1,600 sqft
Price per Sqft $69
Subdivision Tiber Creek
MLS Listing ID NJCD405638
Sold Date 01/05/21
Style Contemporary
Bedrooms 3
Full Baths 2
Condo Fees $240/mo
HOA Y/N N
Abv Grd Liv Area 1,600
Originating Board BRIGHT
Year Built 1984
Annual Tax Amount $3,608
Tax Year 2020
Lot Dimensions 0.00 x 0.00
Property Description
Beautiful and well maintained 3 story townhome. You enter into the Living Room with large boxed window which lets in plenty of natural sunlight, to the right is the Dining area and then you have the Kitchen with newer stainless stell appliance package, and extra large pantry closet, there is also a coat and storage closet on the main level. On the second floor you will find 2 Bedrooms and a full bath along with a linen closet and your Laundry Room, On the third level there is a very large Master suite with a walk in closet, sitting room and full bath. Our home has newer windows that have a lifetime warranty, we are close to all major roads and close to many shopping areas. Please come see all this homes has to offer. This is a nice small community which is not FHA/Va approved, only conventional and cash is acceptable. Seller must find suitable housing, actively looking. NO MORE SHOWINGS contracts out.
Location
State NJ
County Camden
Area Lindenwold Boro (20422)
Zoning RESIDENTIAL
Rooms
Other Rooms Living Room, Dining Room, Sitting Room, Bedroom 2, Bedroom 3, Kitchen, Bedroom 1, Laundry
Interior
Interior Features Carpet, Ceiling Fan(s), Dining Area, Pantry, Walk-in Closet(s)
Hot Water Electric
Heating Heat Pump - Electric BackUp
Cooling Ceiling Fan(s), Central A/C
Flooring Carpet
Equipment Dishwasher, Disposal, Oven/Range - Electric, Refrigerator, Stainless Steel Appliances
Fireplace N
Window Features Replacement
Appliance Dishwasher, Disposal, Oven/Range - Electric, Refrigerator, Stainless Steel Appliances
Heat Source Electric
Laundry Upper Floor
Exterior
Garage Spaces 2.0
Utilities Available Cable TV Available, Electric Available, Natural Gas Available, Phone Available, Sewer Available, Water Available
Amenities Available Pool - Outdoor, Tennis Courts
Water Access N
Accessibility None
Total Parking Spaces 2
Garage N
Building
Story 3
Sewer Public Sewer
Water Public
Architectural Style Contemporary
Level or Stories 3
Additional Building Above Grade, Below Grade
New Construction N
Schools
School District Lindenwold Borough Public Schools
Others
HOA Fee Include All Ground Fee,Ext Bldg Maint,Lawn Maintenance,Management,Snow Removal,Trash,Pool(s)
Senior Community No
Tax ID 22-00240-00004 05-C1908
Ownership Condominium
Acceptable Financing Conventional, Cash
Listing Terms Conventional, Cash
Financing Conventional,Cash
Special Listing Condition Standard
Read Less Info
Want to know what your home might be worth? Contact us for a FREE valuation!

Our team is ready to help you sell your home for the highest possible price ASAP

Bought with Lia Rone • Collini Real Estate LLC
"My job is to find and attract mastery-based agents to the office, protect the culture, and make sure everyone is happy! "






