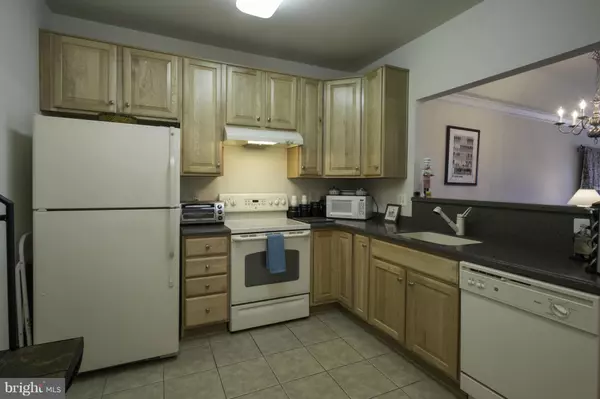$219,900
$219,900
For more information regarding the value of a property, please contact us for a free consultation.
2 Beds
2 Baths
1,400 SqFt
SOLD DATE : 04/15/2016
Key Details
Sold Price $219,900
Property Type Condo
Sub Type Condo/Co-op
Listing Status Sold
Purchase Type For Sale
Square Footage 1,400 sqft
Price per Sqft $157
Subdivision Piney Orchard
MLS Listing ID 1001295647
Sold Date 04/15/16
Style Contemporary
Bedrooms 2
Full Baths 2
Condo Fees $335/mo
HOA Fees $14
HOA Y/N Y
Abv Grd Liv Area 1,400
Originating Board MRIS
Year Built 2006
Annual Tax Amount $2,326
Tax Year 2015
Property Description
RARE 55+ ASPEN MODEL W/FRONT ENTRY IN-BLDG GARAGE UNIT! OPEN LR/DR W/TRAY CEILINGS, ELEC FP, SLIDER TO PRIVATE DECK. FULLY EQUIPPED KT W/MAPLE CABINETS, CORIAN COUNTERS & CERAMIC TILE FLRS. LOVELY MBR W/SITTING AREA, PRIVATE BATH W/WALK-IN SHOWER, TRAY CEILING & 2 SPACIOUS CLOSETS. ROOMY 2ND BR W/2 LARGE CLOSETS; 2ND FULL BATH W/TUB/SHOWER. FULL SIZE WASHER/DRYER, WINDOW TREATMENTS STAY, WARRANTY.
Location
State MD
County Anne Arundel
Zoning DD
Rooms
Other Rooms Living Room, Dining Room, Primary Bedroom, Bedroom 2, Kitchen, Foyer, Laundry
Main Level Bedrooms 2
Interior
Interior Features Kitchen - Country, Combination Dining/Living, Dining Area, Primary Bath(s), Entry Level Bedroom, Upgraded Countertops, Window Treatments, Elevator, Recessed Lighting, Floor Plan - Open
Hot Water Natural Gas, S/W Changeover
Heating Central, Forced Air, Hot Water, Programmable Thermostat, Summer/Winter Changeover
Cooling Central A/C, Programmable Thermostat
Fireplaces Number 1
Fireplaces Type Fireplace - Glass Doors, Mantel(s), Screen
Equipment Washer/Dryer Hookups Only, Dishwasher, Disposal, Dryer, Dryer - Front Loading, Exhaust Fan, Icemaker, Oven/Range - Electric, Range Hood, Refrigerator, Washer, Water Heater
Fireplace Y
Window Features Double Pane,Screens,Vinyl Clad
Appliance Washer/Dryer Hookups Only, Dishwasher, Disposal, Dryer, Dryer - Front Loading, Exhaust Fan, Icemaker, Oven/Range - Electric, Range Hood, Refrigerator, Washer, Water Heater
Heat Source Natural Gas
Exterior
Exterior Feature Deck(s)
Parking Features Basement Garage, Garage - Front Entry, Garage Door Opener
Garage Spaces 1.0
Pool In Ground
Community Features Adult Living Community, Alterations/Architectural Changes, Antenna, Commercial Vehicles Prohibited, Covenants, Elevator Use, Moving In Times, Pets - Allowed, Parking, Pets - Size Restrict, Rec Equip, Restrictions, RV/Boat/Trail
Utilities Available Under Ground, Cable TV Available, Fiber Optics Available
Amenities Available Club House, Common Grounds, Community Center, Elevator, Exercise Room, Fitness Center, Jog/Walk Path, Meeting Room, Pool - Outdoor, Party Room, Reserved/Assigned Parking, Swimming Pool, Security
View Y/N Y
Water Access N
View Garden/Lawn, Street, Trees/Woods
Roof Type Fiberglass
Accessibility 32\"+ wide Doors, Doors - Lever Handle(s), Elevator, Entry Slope <1', Low Pile Carpeting, Level Entry - Main, Vehicle Transfer Area
Porch Deck(s)
Attached Garage 1
Total Parking Spaces 1
Garage Y
Private Pool Y
Building
Lot Description Backs to Trees, Backs - Open Common Area, Cul-de-sac, No Thru Street, PUD
Story 1
Unit Features Garden 1 - 4 Floors
Foundation Concrete Perimeter, Slab
Sewer Public Sewer
Water Public
Architectural Style Contemporary
Level or Stories 1
Additional Building Above Grade
Structure Type 9'+ Ceilings,Dry Wall,Tray Ceilings
New Construction N
Schools
Elementary Schools Piney Orchard
Middle Schools Arundel
High Schools Arundel
School District Anne Arundel County Public Schools
Others
HOA Fee Include Custodial Services Maintenance,Ext Bldg Maint,Lawn Care Front,Lawn Care Rear,Lawn Maintenance,Lawn Care Side,Management,Insurance,Pool(s),Recreation Facility,Reserve Funds,Road Maintenance,Sewer,Snow Removal,Trash,Water
Senior Community Yes
Age Restriction 55
Tax ID 020457190220435
Ownership Condominium
Security Features Fire Detection System,Intercom,Main Entrance Lock,Sprinkler System - Indoor,Smoke Detector,Carbon Monoxide Detector(s)
Acceptable Financing FHLMC, FNMA, VA, FHA, Cash, Conventional
Listing Terms FHLMC, FNMA, VA, FHA, Cash, Conventional
Financing FHLMC,FNMA,VA,FHA,Cash,Conventional
Special Listing Condition Standard
Read Less Info
Want to know what your home might be worth? Contact us for a FREE valuation!

Our team is ready to help you sell your home for the highest possible price ASAP

Bought with Jan B Calianno • Long & Foster Real Estate, Inc.
"My job is to find and attract mastery-based agents to the office, protect the culture, and make sure everyone is happy! "






