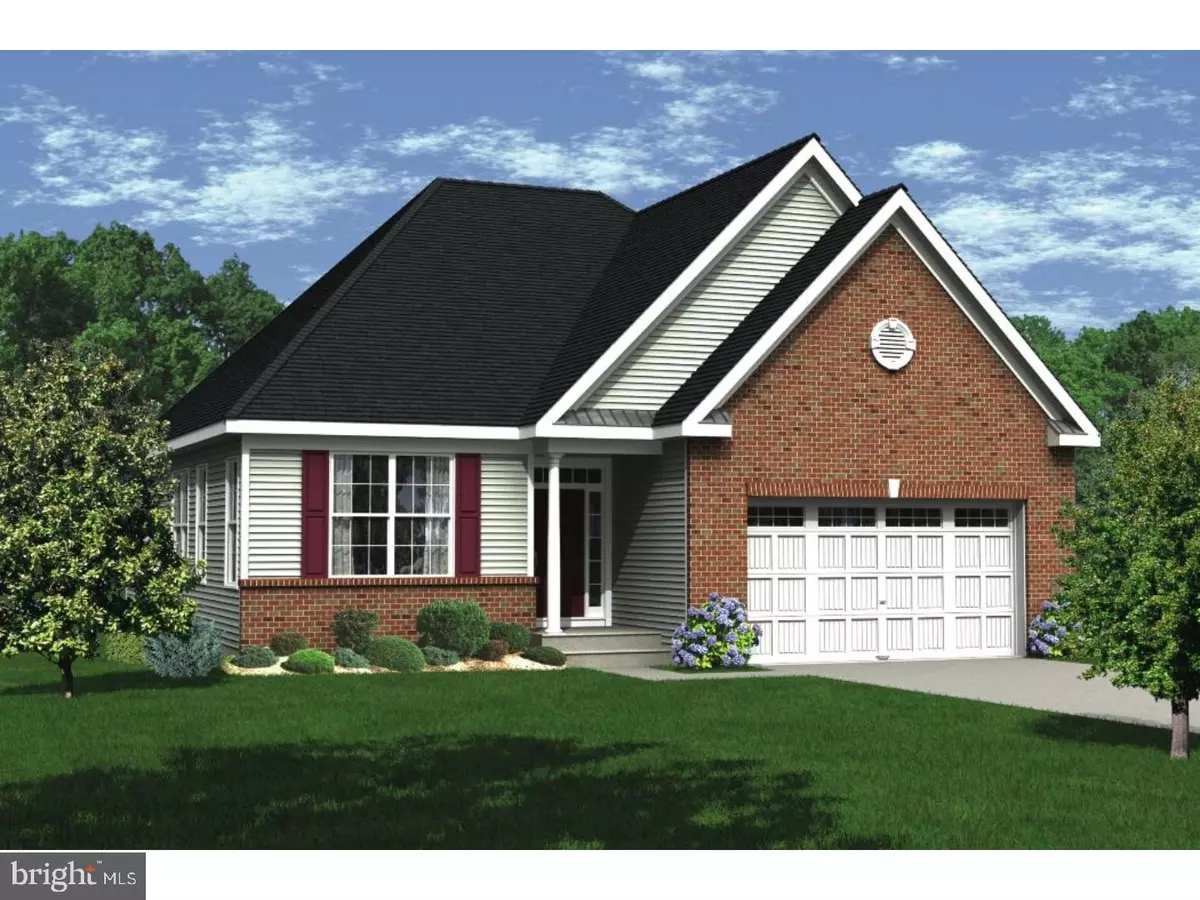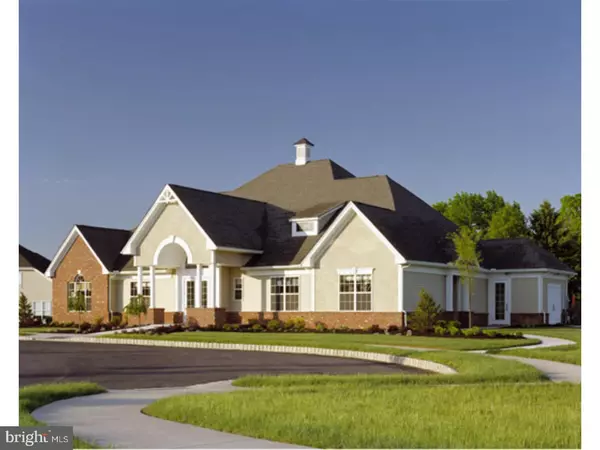$375,000
$385,000
2.6%For more information regarding the value of a property, please contact us for a free consultation.
2 Beds
2 Baths
2,426 SqFt
SOLD DATE : 05/25/2018
Key Details
Sold Price $375,000
Property Type Single Family Home
Sub Type Detached
Listing Status Sold
Purchase Type For Sale
Square Footage 2,426 sqft
Price per Sqft $154
Subdivision Renaissance Morgan C
MLS Listing ID 1000243839
Sold Date 05/25/18
Style Traditional
Bedrooms 2
Full Baths 2
HOA Fees $220/mo
HOA Y/N Y
Abv Grd Liv Area 2,426
Originating Board TREND
Year Built 2017
Annual Tax Amount $6,000
Tax Year 2017
Lot Size 6,525 Sqft
Acres 0.15
Lot Dimensions 54X121
Property Description
This three bedroom, two full bath, first floor master single family home has an open floor plan with a basement. The 2nd floor to this home gives you a third bedroom with an additional full bath and a generous loft that overlooks the great room. The spacious kitchen comes complete with a center island, a pantry and is open to the breakfast nook with a slider allowing the natural light to pour in. The great room boasts a cathedral ceiling and gives this home a true open floor plan that flows perfectly. Don't miss the formal living room and dining room! This home has it all. You can view this furnished model on site and let it all soak in. The clubhouse is at the very heart of Renaissance at Morgan Creek. It's the perfect place to enjoy cocktails, lunch or dinner with friends, neighbors, and family. Enjoy a refreshing swim in the beautiful outdoor pool. Stay in shape at the well-appointed fitness center. Meet with clients in the library/business center. Or simply read a book or magazine by the fireplace. What are you waiting for? This ranch style home has everything you've been looking for!
Location
State PA
County Bucks
Area Richland Twp (10136)
Zoning R
Rooms
Other Rooms Living Room, Dining Room, Primary Bedroom, Kitchen, Family Room, Bedroom 1
Basement Full
Interior
Interior Features Kitchen - Island, Breakfast Area
Hot Water Natural Gas
Cooling Central A/C
Fireplaces Number 1
Fireplace Y
Heat Source Natural Gas
Laundry Main Floor
Exterior
Exterior Feature Porch(es)
Garage Spaces 4.0
Amenities Available Swimming Pool
Water Access N
Accessibility None
Porch Porch(es)
Attached Garage 2
Total Parking Spaces 4
Garage Y
Building
Story 1
Sewer Public Sewer
Water Public
Architectural Style Traditional
Level or Stories 1
Additional Building Above Grade
New Construction Y
Schools
School District Quakertown Community
Others
Pets Allowed Y
HOA Fee Include Pool(s),Common Area Maintenance,Lawn Maintenance,Snow Removal,Trash
Senior Community Yes
Tax ID 36-56-160
Ownership Fee Simple
Pets Allowed Case by Case Basis
Read Less Info
Want to know what your home might be worth? Contact us for a FREE valuation!

Our team is ready to help you sell your home for the highest possible price ASAP

Bought with Peggy A Fitzgerald • Keller Williams Real Estate - Newtown
"My job is to find and attract mastery-based agents to the office, protect the culture, and make sure everyone is happy! "



