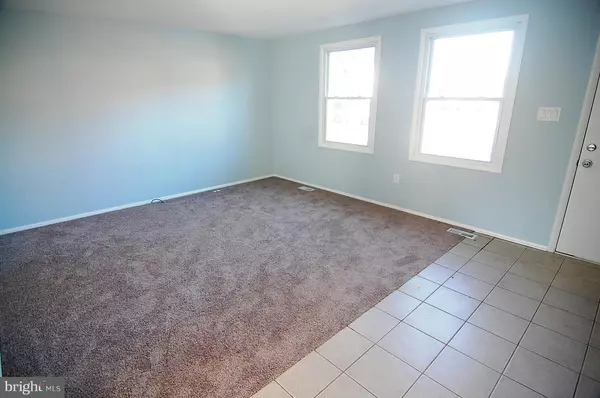$273,000
$275,000
0.7%For more information regarding the value of a property, please contact us for a free consultation.
3 Beds
4 Baths
1,060 SqFt
SOLD DATE : 12/29/2015
Key Details
Sold Price $273,000
Property Type Townhouse
Sub Type Interior Row/Townhouse
Listing Status Sold
Purchase Type For Sale
Square Footage 1,060 sqft
Price per Sqft $257
Subdivision Quail Valley
MLS Listing ID 1002389643
Sold Date 12/29/15
Style Colonial
Bedrooms 3
Full Baths 3
Half Baths 1
HOA Fees $72/mo
HOA Y/N Y
Abv Grd Liv Area 1,060
Originating Board MRIS
Year Built 1978
Annual Tax Amount $2,450
Tax Year 2016
Lot Size 2,001 Sqft
Acres 0.05
Property Description
Great starter home. Nothing to do but move in. Fresh paint, new carpet, granite counter-tops, new cabinets, new appliances, new windows, recessed lighting, remodeled bathrooms & more. Three finished levels with three bedrooms and TWO full baths upstairs. Finished lower walkout level with full bath and a separate laundry room. Close to shopping schools and Shady Grove METRO. 1031 Starker Exchange
Location
State MD
County Montgomery
Zoning R90
Rooms
Other Rooms Primary Bedroom, Bedroom 2, Bedroom 3, Kitchen, Game Room, Breakfast Room, Laundry, Storage Room, Utility Room, Attic
Basement Rear Entrance, Full, Fully Finished, Improved, Outside Entrance, Walkout Level
Interior
Interior Features Kitchen - Table Space, Combination Kitchen/Dining, Breakfast Area, Upgraded Countertops, Primary Bath(s), Floor Plan - Traditional
Hot Water Electric
Heating Heat Pump(s)
Cooling Central A/C
Equipment Dishwasher, Disposal, Dryer, Exhaust Fan, Microwave, Oven - Self Cleaning, Oven/Range - Electric, Refrigerator, Washer
Fireplace N
Window Features Vinyl Clad
Appliance Dishwasher, Disposal, Dryer, Exhaust Fan, Microwave, Oven - Self Cleaning, Oven/Range - Electric, Refrigerator, Washer
Heat Source Electric
Exterior
Parking On Site 2
Fence Rear
Amenities Available Common Grounds, Pool - Outdoor, Tot Lots/Playground
Water Access N
Accessibility None
Garage N
Private Pool N
Building
Story 3+
Sewer Public Sewer
Water Public
Architectural Style Colonial
Level or Stories 3+
Additional Building Above Grade
New Construction N
Others
HOA Fee Include Common Area Maintenance,Management,Reserve Funds,Pool(s),Snow Removal,Trash
Senior Community No
Tax ID 160901570291
Ownership Fee Simple
Special Listing Condition Standard
Read Less Info
Want to know what your home might be worth? Contact us for a FREE valuation!

Our team is ready to help you sell your home for the highest possible price ASAP

Bought with Mark R Cabrera • REMAX Reinvented
"My job is to find and attract mastery-based agents to the office, protect the culture, and make sure everyone is happy! "






