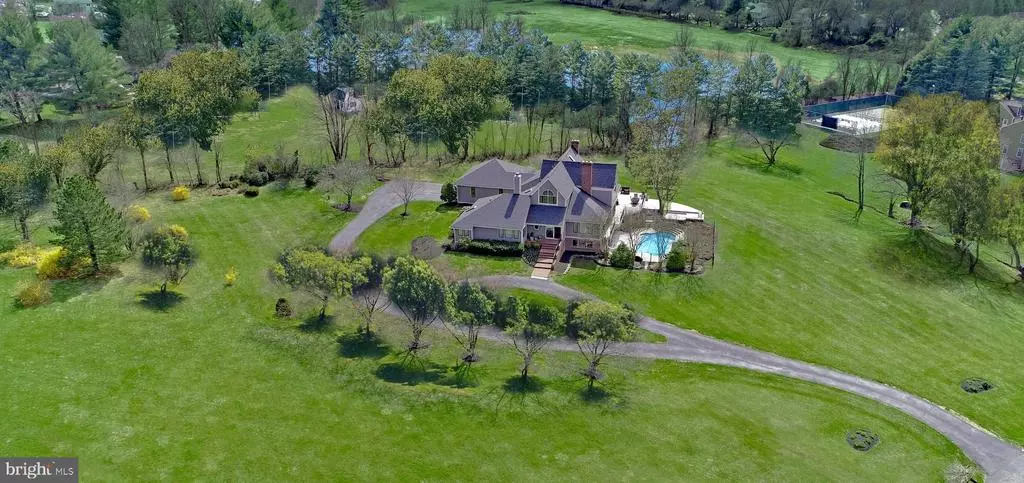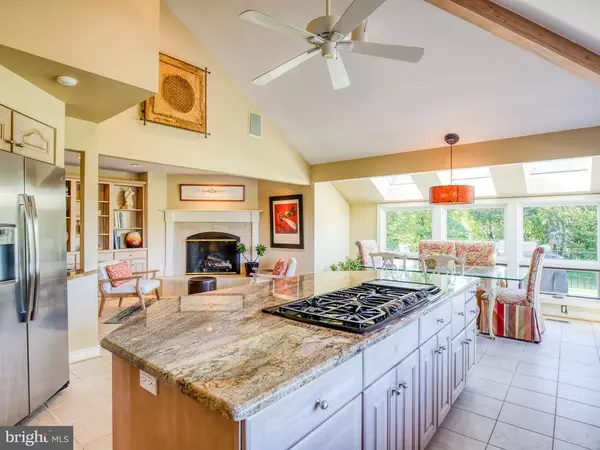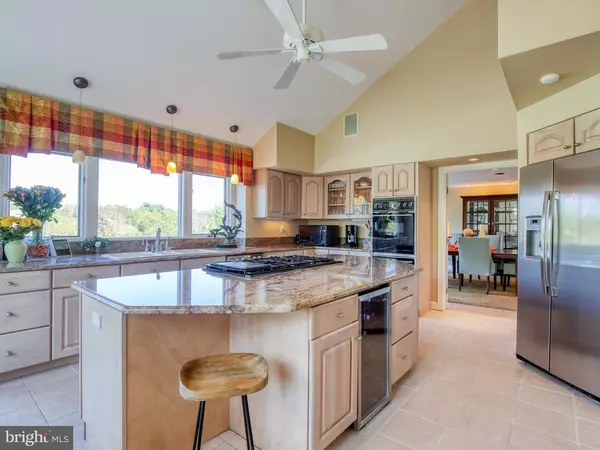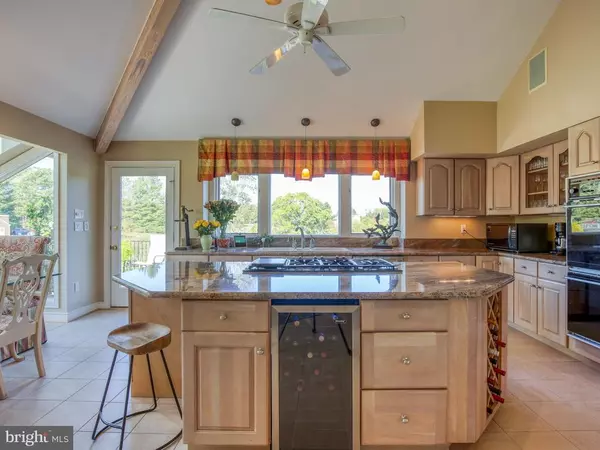$990,000
$989,000
0.1%For more information regarding the value of a property, please contact us for a free consultation.
5 Beds
7 Baths
6,285 SqFt
SOLD DATE : 01/13/2021
Key Details
Sold Price $990,000
Property Type Single Family Home
Sub Type Detached
Listing Status Sold
Purchase Type For Sale
Square Footage 6,285 sqft
Price per Sqft $157
Subdivision Winodee
MLS Listing ID VALO423262
Sold Date 01/13/21
Style Contemporary
Bedrooms 5
Full Baths 6
Half Baths 1
HOA Y/N N
Abv Grd Liv Area 5,085
Originating Board BRIGHT
Year Built 1991
Annual Tax Amount $9,231
Tax Year 2020
Lot Size 2.450 Acres
Acres 2.45
Property Description
Rare custom-built, architect-designed estate home on 2.45 acres with a pool, **COMCAST internet and NON HOA. Thoughtfully planned for entertaining yet private spaces for working at home, online schooling. Four fireplaces, five bedrooms and six full baths with over 6,200 square feet. Beautiful architectural features include vaulted ceilings, curved walls, two story ceilings, custom beams and trim, Pella windows and doors. Main-level master wing with sitting room/office with built-ins, three-sided fireplace and amazing walk-in closet, private egress to back deck. Updated master bath with newly- installed quartz countertops, high-end 12 x 24 porcelain tile, new Kohler soaking tub and fixtures. Three additional bedrooms with three full baths upstairs. The upstairs bedrooms have lofts that the kids will love for playtime or a great study hideout. Two sets of staircases each to lower and upper levels lend to privacy and easy access. Two walls of windows encompass the updated kitchen with granite, stainless appliances, wood-burning fireplace in sitting area with built-ins. The formal dining room is just off the kitchen with French doors, balcony doors overlooking the pool. Also on the main-level is a private study for additional work-at-home or study space. Large walk-in pantry, laundry room/mudroom and full bath off kitchen. Spacious finished walkout lower level with fifth bedroom, 6th full bath, 3rd wood-burning fireplace, recreation room and additional room for billiards or many uses. Lower level could easily accommodate an in-law suite/separate living quarters. Walkout to pool area with ample patio space for large parties. A tiered deck is off the kitchen for indoor/outdoor entertaining, pool access. Oversized, extra-deep 3 car garage. New roof 2017, exterior painted 2020 and meticulously maintained throughout. Perfect location within half-mile to Route 7, minutes to Leesburg & Toll Rd. Non cookie-cutter here! Checks all the boxes so don't miss this truly unique and well-loved home.
Location
State VA
County Loudoun
Zoning 03
Rooms
Other Rooms Living Room, Dining Room, Primary Bedroom, Bedroom 2, Bedroom 3, Bedroom 4, Bedroom 5, Family Room, Foyer, Breakfast Room, In-Law/auPair/Suite, Mud Room, Office, Recreation Room, Storage Room, Bathroom 1, Bathroom 2, Bathroom 3, Primary Bathroom
Basement Full, Daylight, Full, Fully Finished, Walkout Level, Windows
Main Level Bedrooms 1
Interior
Interior Features Additional Stairway, Breakfast Area, Built-Ins, Carpet, Ceiling Fan(s), Combination Kitchen/Living, Curved Staircase, Dining Area, Entry Level Bedroom, Exposed Beams, Formal/Separate Dining Room, Kitchen - Eat-In, Kitchen - Gourmet, Kitchen - Island, Kitchen - Table Space, Pantry, Recessed Lighting, Soaking Tub, Studio, Upgraded Countertops, Walk-in Closet(s), Water Treat System, Window Treatments, Wood Floors
Hot Water Bottled Gas
Heating Central, Heat Pump(s), Forced Air
Cooling Central A/C, Zoned
Flooring Hardwood, Ceramic Tile, Carpet
Fireplaces Number 4
Fireplaces Type Gas/Propane, Wood
Equipment Cooktop - Down Draft, Dishwasher, Disposal, Oven - Double, Oven - Wall, Refrigerator, Stainless Steel Appliances
Fireplace Y
Window Features Atrium,Casement,Palladian,Skylights
Appliance Cooktop - Down Draft, Dishwasher, Disposal, Oven - Double, Oven - Wall, Refrigerator, Stainless Steel Appliances
Heat Source Electric, Propane - Leased
Laundry Main Floor
Exterior
Exterior Feature Balconies- Multiple, Deck(s), Porch(es), Wrap Around
Parking Features Garage - Side Entry
Garage Spaces 8.0
Pool In Ground, Gunite
Water Access N
Roof Type Architectural Shingle
Street Surface Black Top
Accessibility 36\"+ wide Halls
Porch Balconies- Multiple, Deck(s), Porch(es), Wrap Around
Attached Garage 3
Total Parking Spaces 8
Garage Y
Building
Lot Description Landscaping, Level, No Thru Street
Story 3
Sewer Gravity Sept Fld
Water Well
Architectural Style Contemporary
Level or Stories 3
Additional Building Above Grade, Below Grade
Structure Type 2 Story Ceilings,9'+ Ceilings
New Construction N
Schools
Middle Schools Blue Ridge
High Schools Loudoun Valley
School District Loudoun County Public Schools
Others
Senior Community No
Tax ID 382370394000
Ownership Fee Simple
SqFt Source Assessor
Special Listing Condition Standard
Read Less Info
Want to know what your home might be worth? Contact us for a FREE valuation!

Our team is ready to help you sell your home for the highest possible price ASAP

Bought with Andrew J Hopley • Keller Williams Realty Centre
"My job is to find and attract mastery-based agents to the office, protect the culture, and make sure everyone is happy! "






