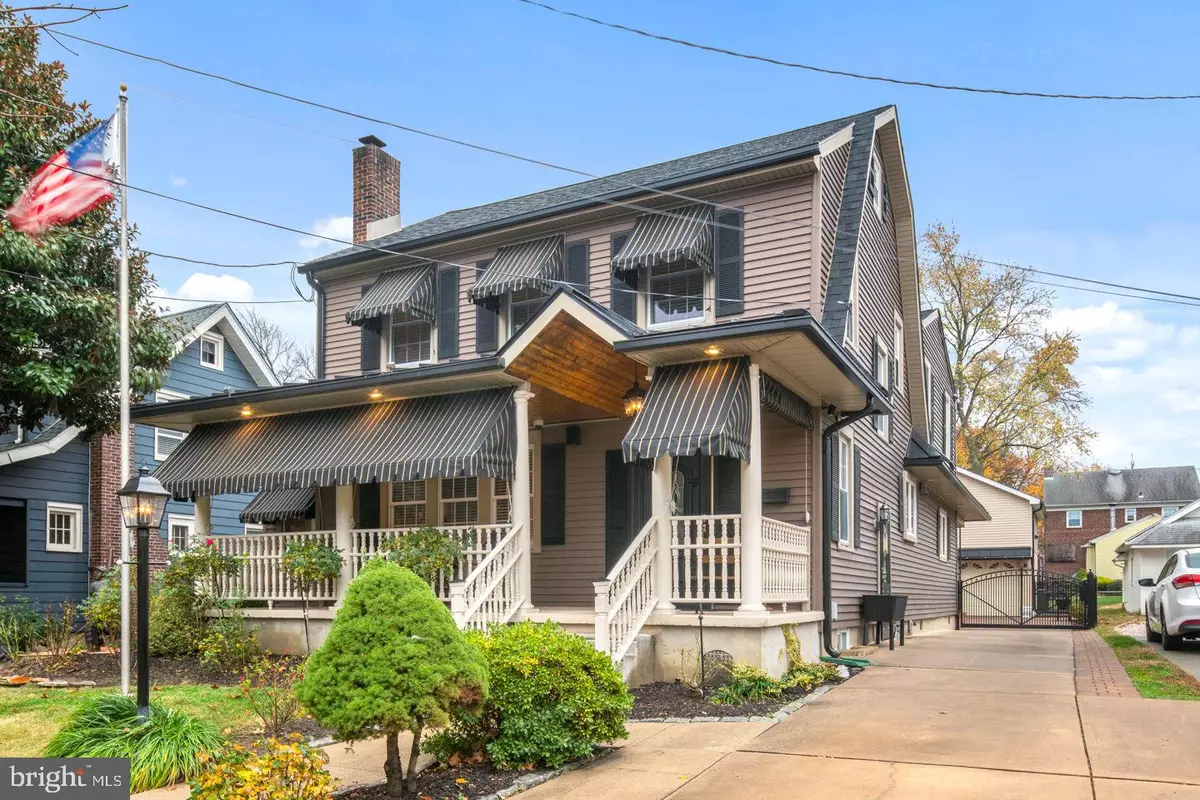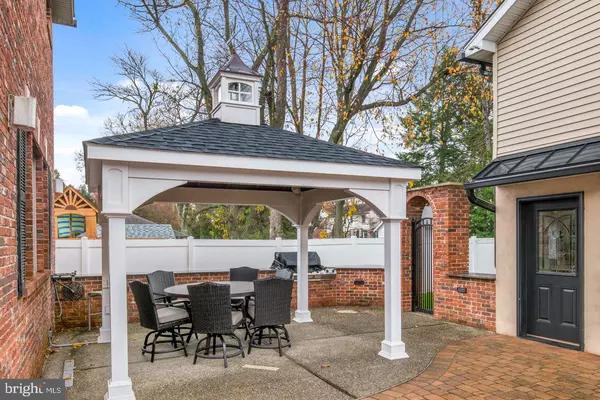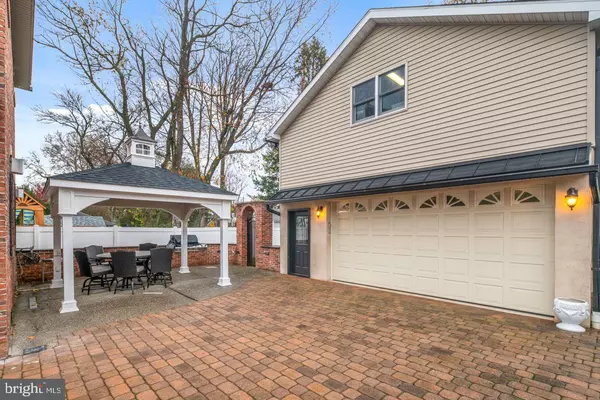$524,000
$529,000
0.9%For more information regarding the value of a property, please contact us for a free consultation.
4 Beds
3 Baths
3,328 SqFt
SOLD DATE : 01/29/2021
Key Details
Sold Price $524,000
Property Type Single Family Home
Sub Type Detached
Listing Status Sold
Purchase Type For Sale
Square Footage 3,328 sqft
Price per Sqft $157
Subdivision Haddonfield Border
MLS Listing ID NJCD405834
Sold Date 01/29/21
Style Colonial
Bedrooms 4
Full Baths 3
HOA Y/N N
Abv Grd Liv Area 3,328
Originating Board BRIGHT
Year Built 1900
Annual Tax Amount $11,193
Tax Year 2019
Lot Size 7,500 Sqft
Acres 0.17
Lot Dimensions 50.00 x 150.00
Property Description
Searching for a large home with detached garage that can be used as a Carriage House with low taxes? Lovely and unassuming on the outside, shockingly larger than expected on the inside. Perfect blend of casual and modern finishes with excellent curb appeal, designed with distinction for those buyers that value excellence. This is a special home, 4 bedroom 3 bath maintenance free "Old Philadelphia" brick with 3,328 square feet of functional/entertaining living space with 4 zone HVAC. The bright and sunny main level offers versatile living spaces. Enter into the large living room w/coat closet, wall of windows and wood burning fireplace. Office could be converted into bedroom as there is a large full bath and a dining room just outside the oversized beautifully appointed open concept eat-in kitchen with upgraded amenities, tons of counter space and dining areas. Large den flows from kitchen directly into the family room retreat with a 2nd wood burning fireplace and direct access to covered patio, outside barbeque area, pavilion w/cupola & custom shed, Two story oversized 2 car garage with bonus living space (this could be finished and used as separate living quarters). Upper level of this home features a stunning and peaceful Master Suite boasting a vaulted ceiling, 2 custom walk in closets, with additional dressing area/nursery and oversized master bathroom with sunken Jacuzzi tub, 5x6 walk in shower, his and her vanities and 2 custom linen closets. Completing this level are 3 additional generous size bedrooms also featuring custom closets, full bath and access to walk up attic. Full dry storage basement with good head height. You CAN have it all! NEW (2019) black shingle roof covering entire home and garage but for style and class the entire first level roofing is attractive black metal with matching gutters and 4" down with under ground drainage dispersing out to the street. EP Henry Paver driveway, 4 zone Heating & Air (2014), NEW 50 gallon Hot Water Heater, 5 Ring camera security system (2019), Sprinkler system, Remote entry gate and surrounding black fencing w/upgraded post and style (2019), landscape lighting (2019), intercom and room to room in wall speakers, systems ready (2014), porch awning & shades (2018), custom porch ceilings, front and back, custom 6 x 12n shed (2019), NEW pavilion w/electric, remote fan and lighted Cupola (2019). This is a wonderful multi-generational and/or blended family home that are hard to find with ample living spaces. You can BUY A LIFESTYLE in a Family Friendly neighborhood close to all of the wonderful restaurants, shopping that Haddonfield, Haddon Township, Haddon Heights and Collingswood offer! Great commuter location with PATCO Speedline minutes away as well as all major highways and bridges leading into Philly!
Location
State NJ
County Camden
Area Audubon Boro (20401)
Zoning RESIDENTIAL
Rooms
Other Rooms Living Room, Dining Room, Primary Bedroom, Bedroom 2, Bedroom 3, Bedroom 4, Kitchen, Family Room, Den, Basement, Office, Bathroom 1, Bathroom 2, Attic, Bonus Room, Primary Bathroom
Basement Interior Access, Poured Concrete, Unfinished, Windows
Interior
Interior Features Attic, Attic/House Fan, Built-Ins, Cedar Closet(s), Ceiling Fan(s), Crown Moldings, Dining Area, Family Room Off Kitchen, Formal/Separate Dining Room, Kitchen - Eat-In, Kitchen - Island, Kitchen - Table Space, Pantry, Primary Bath(s), Recessed Lighting, Soaking Tub, Sprinkler System, Store/Office, Tub Shower, Upgraded Countertops, Walk-in Closet(s), Window Treatments, Wood Floors, Chair Railings
Hot Water Natural Gas
Heating Baseboard - Hot Water
Cooling Central A/C, Ceiling Fan(s), Multi Units
Flooring Hardwood, Ceramic Tile, Carpet, Concrete
Fireplaces Number 2
Fireplaces Type Brick, Mantel(s), Wood
Equipment Built-In Microwave, Built-In Range, Dishwasher, Disposal, Dryer - Front Loading, Washer - Front Loading, Energy Efficient Appliances, Icemaker, Intercom, Microwave, Oven/Range - Gas, Range Hood, Refrigerator, Stainless Steel Appliances, Water Heater
Fireplace Y
Appliance Built-In Microwave, Built-In Range, Dishwasher, Disposal, Dryer - Front Loading, Washer - Front Loading, Energy Efficient Appliances, Icemaker, Intercom, Microwave, Oven/Range - Gas, Range Hood, Refrigerator, Stainless Steel Appliances, Water Heater
Heat Source Natural Gas
Laundry Basement
Exterior
Exterior Feature Deck(s), Patio(s), Porch(es)
Parking Features Garage - Front Entry, Garage Door Opener, Oversized
Garage Spaces 7.0
Fence Fully, Rear
Utilities Available Cable TV
Water Access N
Roof Type Metal,Pitched,Shingle
Accessibility None
Porch Deck(s), Patio(s), Porch(es)
Total Parking Spaces 7
Garage Y
Building
Lot Description Front Yard, Landscaping, Level, Rear Yard, SideYard(s)
Story 2
Foundation Block
Sewer Public Sewer
Water Public
Architectural Style Colonial
Level or Stories 2
Additional Building Above Grade, Below Grade
New Construction N
Schools
Elementary Schools Haviland Avenue School
Middle Schools Audubon Jr-Sr
High Schools Audubon H.S.
School District Audubon Public Schools
Others
Senior Community No
Tax ID 01-00043 02-00009
Ownership Fee Simple
SqFt Source Assessor
Security Features Carbon Monoxide Detector(s),Exterior Cameras,Intercom,Security System,Smoke Detector
Acceptable Financing Cash, Conventional, FHA, VA
Listing Terms Cash, Conventional, FHA, VA
Financing Cash,Conventional,FHA,VA
Special Listing Condition Standard
Read Less Info
Want to know what your home might be worth? Contact us for a FREE valuation!

Our team is ready to help you sell your home for the highest possible price ASAP

Bought with Suzanne Hoover • BHHS Fox & Roach - Haddonfield
"My job is to find and attract mastery-based agents to the office, protect the culture, and make sure everyone is happy! "






