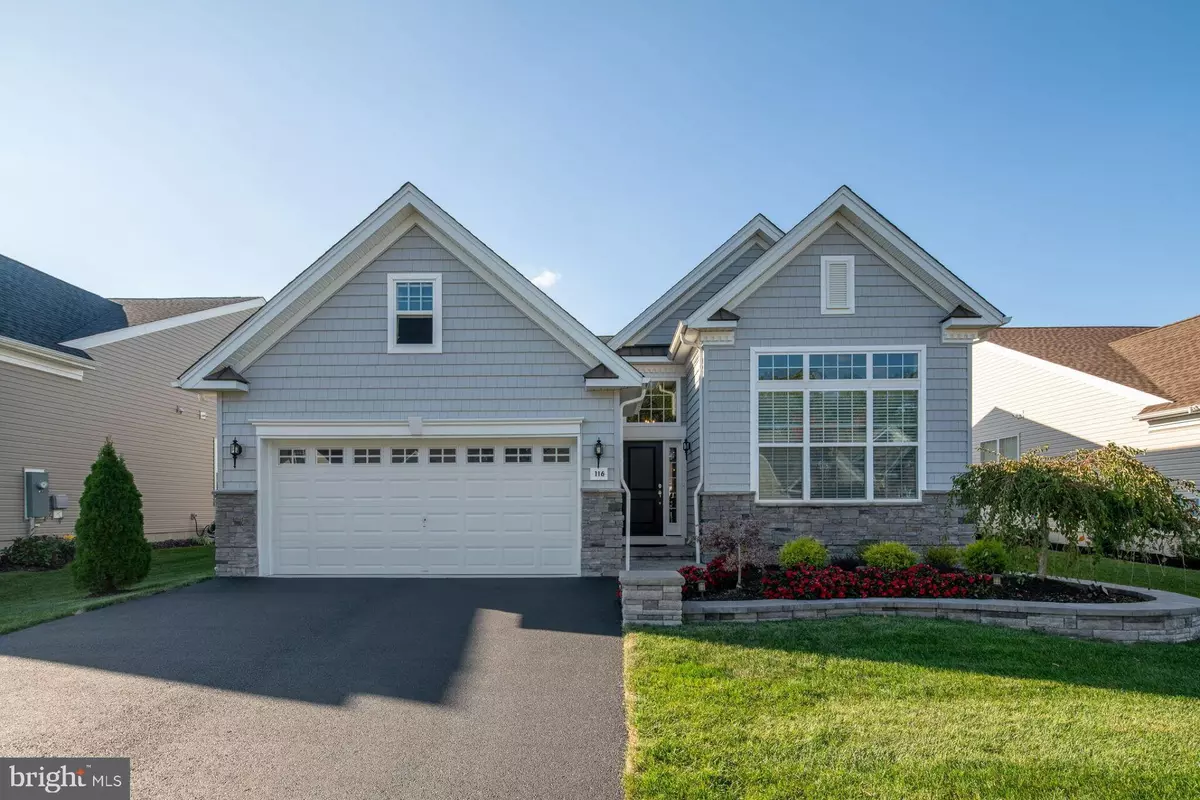$465,000
$475,000
2.1%For more information regarding the value of a property, please contact us for a free consultation.
2 Beds
2 Baths
2,025 SqFt
SOLD DATE : 02/01/2021
Key Details
Sold Price $465,000
Property Type Single Family Home
Sub Type Detached
Listing Status Sold
Purchase Type For Sale
Square Footage 2,025 sqft
Price per Sqft $229
Subdivision Seabreeze At Lacey
MLS Listing ID NJOC403988
Sold Date 02/01/21
Style Ranch/Rambler
Bedrooms 2
Full Baths 2
HOA Fees $230/mo
HOA Y/N Y
Abv Grd Liv Area 2,025
Originating Board BRIGHT
Year Built 2018
Annual Tax Amount $7,550
Tax Year 2020
Lot Size 6,612 Sqft
Acres 0.15
Lot Dimensions 58.00 x 114.00
Property Description
Welcome to 116 Arborridge DR. Forked River located in Lacey's newest adult community Sea Breeze at Lacey. This Lehigh Manor model is an absolute MUST SEE!! This stunning home offers 12ft ceilings in foyer, formal DR, front office/3rd bedroom and 10ft ceiling throughout rest of the house. Enjoy cooking in your gourmet kitchen with 42in white cabinetry with pullouts, under cabinet lighting, crown & lightrail molding & cabinet pantry. Oversized island in kitchen seats 6 comfortably. Stainless steel dishwasher, 5 burner cooktop, wall oven/microwave, garbage disp, upgraded granite and granite backsplash complete this fabulous kitchen pkg. Large master bedroom with tray ceiling, oversized WIC. Masterbath offers large shower stall with seat, seamless glass shower doors, extended tile to ceiling and double vanity. Entertain on your pavered patio 40x15 and professionally landscaped yard. this home has too many upgrades to mention, from pavers, to custom window treatments, lighting and epoxy flooring in garage as well as walk up attic for addl. storage. Come enjoy life at the shore!!!
Location
State NJ
County Ocean
Area Lacey Twp (21513)
Zoning PURD
Rooms
Main Level Bedrooms 2
Interior
Interior Features Attic, Carpet, Ceiling Fan(s), Crown Moldings, Dining Area, Floor Plan - Open, Kitchen - Gourmet, Kitchen - Island, Pantry, Stall Shower, Tub Shower, Walk-in Closet(s), Window Treatments, Wood Floors, Wainscotting, Sprinkler System, Primary Bath(s)
Hot Water Natural Gas
Heating Forced Air
Cooling Ceiling Fan(s), Central A/C
Flooring Ceramic Tile, Carpet, Wood
Equipment Built-In Microwave, Disposal, Dishwasher, Oven - Wall, Oven/Range - Gas, Range Hood, Stainless Steel Appliances, Water Heater
Furnishings No
Fireplace N
Appliance Built-In Microwave, Disposal, Dishwasher, Oven - Wall, Oven/Range - Gas, Range Hood, Stainless Steel Appliances, Water Heater
Heat Source Natural Gas
Laundry Main Floor
Exterior
Garage Spaces 2.0
Amenities Available Basketball Courts, Community Center, Exercise Room, Fitness Center, Gated Community, Hot tub, Pool - Outdoor, Retirement Community
Water Access N
Roof Type Shingle
Accessibility Other
Total Parking Spaces 2
Garage N
Building
Lot Description Landscaping, Other
Story 1
Foundation Slab
Sewer Public Sewer
Water Public
Architectural Style Ranch/Rambler
Level or Stories 1
Additional Building Above Grade, Below Grade
Structure Type 9'+ Ceilings,Tray Ceilings
New Construction N
Others
Pets Allowed Y
Senior Community Yes
Age Restriction 55
Tax ID 13-01901 19-00033
Ownership Fee Simple
SqFt Source Assessor
Security Features Intercom,Monitored,Security Gate,Surveillance Sys
Acceptable Financing Cash, FHA, Conventional
Horse Property N
Listing Terms Cash, FHA, Conventional
Financing Cash,FHA,Conventional
Special Listing Condition Standard
Pets Allowed Cats OK, Dogs OK
Read Less Info
Want to know what your home might be worth? Contact us for a FREE valuation!

Our team is ready to help you sell your home for the highest possible price ASAP

Bought with Non Member • Non Subscribing Office

"My job is to find and attract mastery-based agents to the office, protect the culture, and make sure everyone is happy! "






