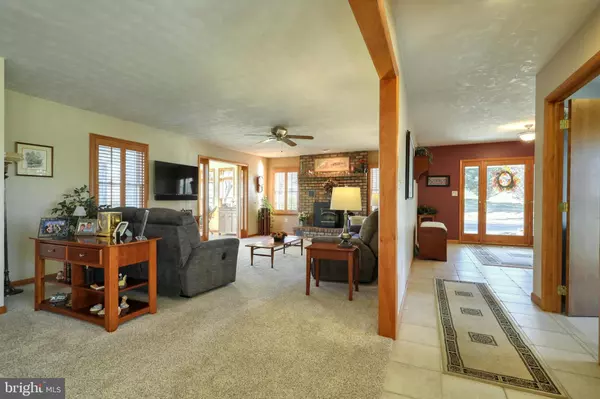$399,900
$399,900
For more information regarding the value of a property, please contact us for a free consultation.
3 Beds
2 Baths
2,352 SqFt
SOLD DATE : 02/26/2021
Key Details
Sold Price $399,900
Property Type Single Family Home
Sub Type Detached
Listing Status Sold
Purchase Type For Sale
Square Footage 2,352 sqft
Price per Sqft $170
Subdivision None Available
MLS Listing ID PAYK149662
Sold Date 02/26/21
Style Ranch/Rambler
Bedrooms 3
Full Baths 2
HOA Y/N N
Abv Grd Liv Area 2,352
Originating Board BRIGHT
Year Built 1978
Annual Tax Amount $6,431
Tax Year 2021
Lot Size 3.200 Acres
Acres 3.2
Property Description
Driving onto the tree-lined driveway, you will immediately realize that you have stepped onto your own personal paradise! This beautiful well-maintained rancher features 3 bedrooms, 2 full baths, central air, central vac, and is nestled on 3.2 acres in South Western SD. The large open kitchen with cherry cabinets and breakfast bar overlooks into the family room with pellet stove insert that could be converted back to a wood-burning fireplace. You will be proud to serve guests in the formal dining room with gorgeous cherry hardwoods. Enjoy wildlife all year in the sunroom with cathedral ceilings, heat, and AC. Large first floor laundry with cabinets and sink. Three car garage with pull-down attic storage, full walkout unfinished basement, separate storage shed. Entertaining will be a breeze on your deck and patio complete w/pergola! Keep your pets safe with the underground pet fence that covers approx. 2 acres. Truly an amazing property with well-planned features. Make it yours today, you will be happy to call it home!
Location
State PA
County York
Area Manheim Twp (15237)
Zoning RESIDENTIAL
Rooms
Other Rooms Dining Room, Primary Bedroom, Sitting Room, Bedroom 2, Bedroom 3, Kitchen, Family Room, Basement, Foyer, Sun/Florida Room, Laundry, Primary Bathroom, Full Bath
Basement Full, Unfinished, Workshop, Walkout Level, Poured Concrete, Outside Entrance
Main Level Bedrooms 3
Interior
Interior Features Attic, Breakfast Area, Built-Ins, Carpet, Ceiling Fan(s), Central Vacuum, Chair Railings, Entry Level Bedroom, Dining Area, Family Room Off Kitchen, Floor Plan - Open, Formal/Separate Dining Room, Kitchen - Eat-In, Primary Bath(s), Recessed Lighting, Solar Tube(s), Stall Shower, Walk-in Closet(s), Stove - Wood, Wood Floors, Window Treatments
Hot Water Electric
Heating Forced Air, Other
Cooling Central A/C, Ceiling Fan(s)
Flooring Carpet, Ceramic Tile, Hardwood, Vinyl
Fireplaces Number 1
Fireplaces Type Brick, Insert, Other
Equipment Built-In Microwave, Central Vacuum, Dishwasher, Dryer - Front Loading, Oven/Range - Electric, Refrigerator, Washer - Front Loading, Water Heater
Fireplace Y
Window Features Screens,Replacement
Appliance Built-In Microwave, Central Vacuum, Dishwasher, Dryer - Front Loading, Oven/Range - Electric, Refrigerator, Washer - Front Loading, Water Heater
Heat Source Propane - Owned, Other
Laundry Main Floor
Exterior
Exterior Feature Deck(s), Patio(s), Porch(es)
Parking Features Additional Storage Area, Garage - Side Entry, Garage Door Opener, Inside Access, Oversized
Garage Spaces 13.0
Fence Invisible
Utilities Available Cable TV, Other, Electric Available, Phone
Water Access N
Roof Type Shingle
Accessibility None
Porch Deck(s), Patio(s), Porch(es)
Road Frontage Boro/Township
Attached Garage 3
Total Parking Spaces 13
Garage Y
Building
Lot Description Corner, Front Yard, Level, Landscaping, Not In Development, Open, Rear Yard, Rural, SideYard(s)
Story 1
Sewer On Site Septic
Water Well
Architectural Style Ranch/Rambler
Level or Stories 1
Additional Building Above Grade
New Construction N
Schools
Middle Schools Emory H Markle
High Schools South Western
School District South Western
Others
Senior Community No
Tax ID 37-000-CF-0050-S0-00000
Ownership Fee Simple
SqFt Source Assessor
Security Features Carbon Monoxide Detector(s),Smoke Detector
Acceptable Financing Conventional, VA, Cash, USDA
Listing Terms Conventional, VA, Cash, USDA
Financing Conventional,VA,Cash,USDA
Special Listing Condition Standard
Read Less Info
Want to know what your home might be worth? Contact us for a FREE valuation!

Our team is ready to help you sell your home for the highest possible price ASAP

Bought with Linda P Williams • RE/MAX of Gettysburg

"My job is to find and attract mastery-based agents to the office, protect the culture, and make sure everyone is happy! "






