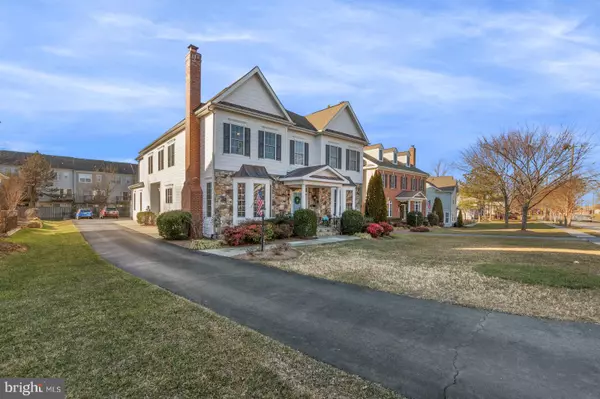$1,180,000
$1,190,000
0.8%For more information regarding the value of a property, please contact us for a free consultation.
5 Beds
5 Baths
6,426 SqFt
SOLD DATE : 03/08/2021
Key Details
Sold Price $1,180,000
Property Type Single Family Home
Sub Type Detached
Listing Status Sold
Purchase Type For Sale
Square Footage 6,426 sqft
Price per Sqft $183
Subdivision None Available
MLS Listing ID VAFX1179356
Sold Date 03/08/21
Style Colonial
Bedrooms 5
Full Baths 4
Half Baths 1
HOA Y/N N
Abv Grd Liv Area 4,300
Originating Board BRIGHT
Year Built 2008
Annual Tax Amount $14,426
Tax Year 2020
Lot Size 0.342 Acres
Acres 0.34
Property Description
**SEE BELOW LINK FOR 3D WALK-THROUGH** PRIME LOCATION, QUALITY construction, and OPEN-CONCEPT living and entertaining are what come to mind when you visit this RARELY AVAILABLE 5 BR, 4.5 BA luxurious home located in the heart of Old Town Herndon. Enter on the main level to your SPACIOUS formal living room and dining rooms with 10 ft. ceilings, beautiful WOOD floors, CUSTOM draperies, multi-piece CROWN MOULDING, and over-sized FIREPLACES. Venture over to the expansive, GOURMET CHEF'S kitchen, equipped with an over-sized kitchen island which is ideal for family gatherings or formal event catering. The classic and stately kitchen features stainless steel appliances (2 dishwashers), prep and main sink, large range hood, maple cabinetry, and granite countertops. The adjoining wine and/or coffee BAR, complete with a wine/beverage refrigerator, are an added convenience. Enjoy formal dinners in the elegant dining room, informal family dinners in the adjoining space, or dine alfresco on your SPACIOUS brick-paved PATIO - complete with a natural gas-line grill hook-up and built-in INFRARED HEATING for those chilly evenings with family and friends. Admire the 2-story Great Room with walls of windows that allow for an abundance of natural LIGHT. The nearby library/office has plenty of room for TWO at-home executives. The upper level is home to FOUR bedrooms including the GRAND MASTER SUITE. Take note of the exquisite detail in the layered TRAY CEILING with MOON LIGHTING and multi-piece CROWN MOULDING. The master bathroom is complete with a large soaking tub, RAINSHOWER, and DUAL-VANITIES with granite countertops and water closet. DUAL-CLOSETS provide ample storage while the hidden LAUNDRY CHUTE allows for transport of clothing to the main level laundry room. The LOWER level was designed for ENTERTAINING. The open-concept feel is carried throughout the space with the 9 ft. ceilings, plush carpeting, and neutral wall colors. The THEATER ROOM, adjoining MEDIA/MUSIC room with a gorgeous and functional wet bar area, and separate GYM/GAME room are all STAR features of this dynamic living space. High intensity 6.1 SURROND SOUND speakers and a movie-theatre quality white screen bring movies and sporting events to life. Constructed of high-end materials to include a beautiful STONE WALL and SOUND-INSULATED WALLS, the MUSIC/MEDIA room is the perfect space for PRIVACY. A SPACIOUS 5th bedroom with an over-sized closet and LEGAL EGRESS are perfect for visiting family and guests. Wind down after a long day in your 6-person STEAM & SHOWER room with custom teak-bench seating. Other interior features include 2 NEW HVAC units (2019), custom honey-comb light filtering and silk curtain window treatments, central vacuum, custom lighting fixtures, and newer carpeting. The expansive front and back yard with custom hardscape and in-ground irrigation system make the property low-maintenance. NO HOA!! Best of all, WALK to EVERYTHING - restaurants, shops, farmers market, W&OD Trail, and so much more. Only a mile to the Herndon Metro.
Location
State VA
County Fairfax
Zoning 804
Rooms
Basement Full
Interior
Hot Water Natural Gas
Heating Forced Air
Cooling Central A/C, Ceiling Fan(s)
Fireplaces Number 3
Fireplace Y
Heat Source Natural Gas
Exterior
Parking Features Garage Door Opener
Garage Spaces 2.0
Water Access N
Accessibility None
Attached Garage 2
Total Parking Spaces 2
Garage Y
Building
Story 3
Sewer Public Sewer
Water Public
Architectural Style Colonial
Level or Stories 3
Additional Building Above Grade, Below Grade
New Construction N
Schools
School District Fairfax County Public Schools
Others
Senior Community No
Tax ID 0162 02 0127D
Ownership Fee Simple
SqFt Source Assessor
Special Listing Condition Standard
Read Less Info
Want to know what your home might be worth? Contact us for a FREE valuation!

Our team is ready to help you sell your home for the highest possible price ASAP

Bought with Justin Xin Wang • Realty Aspire
"My job is to find and attract mastery-based agents to the office, protect the culture, and make sure everyone is happy! "






