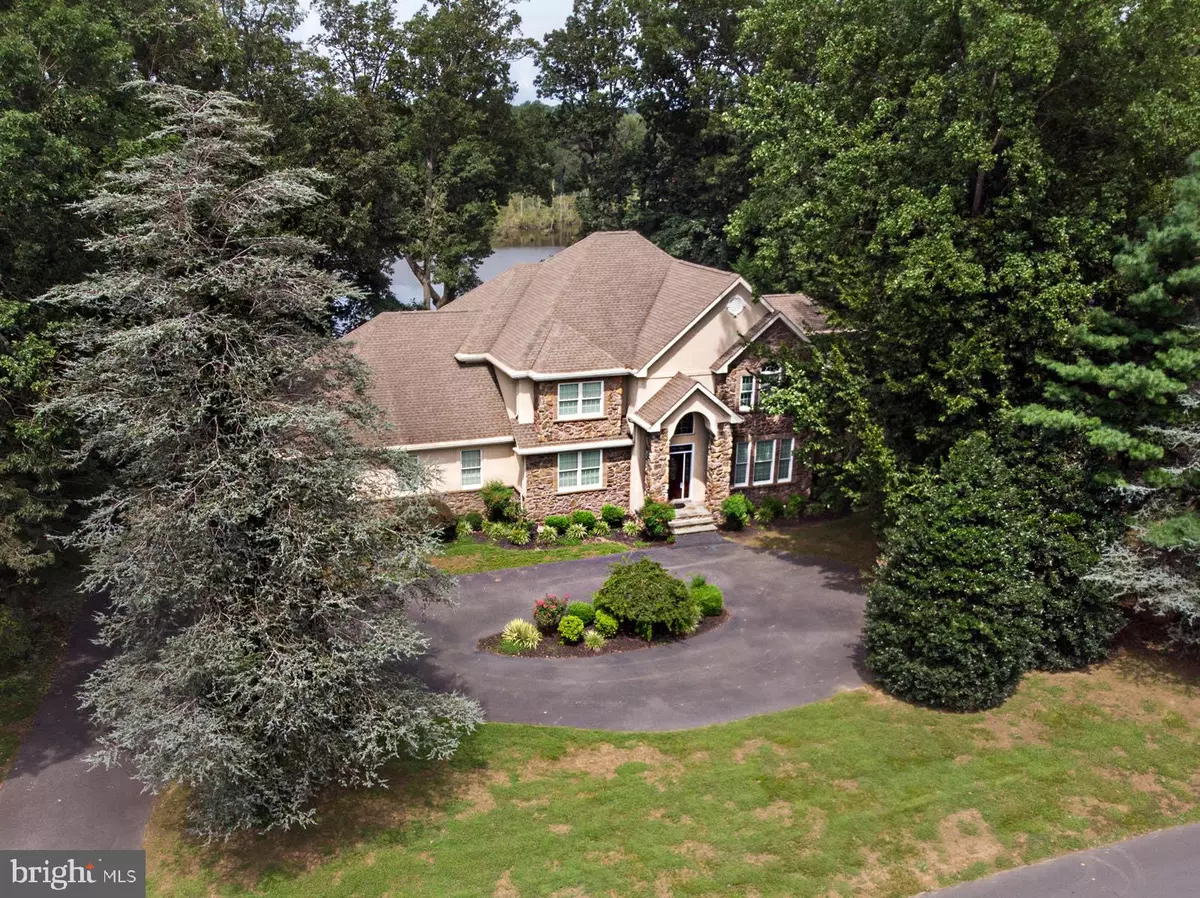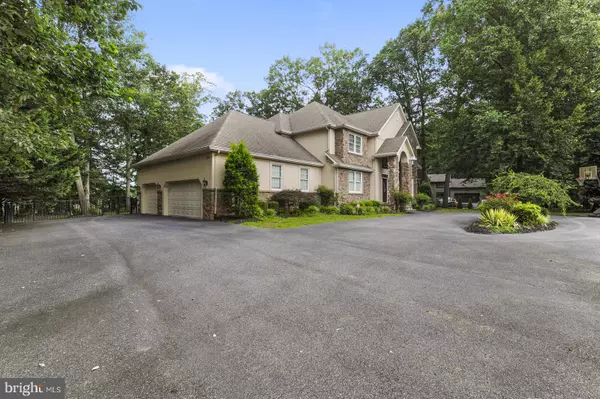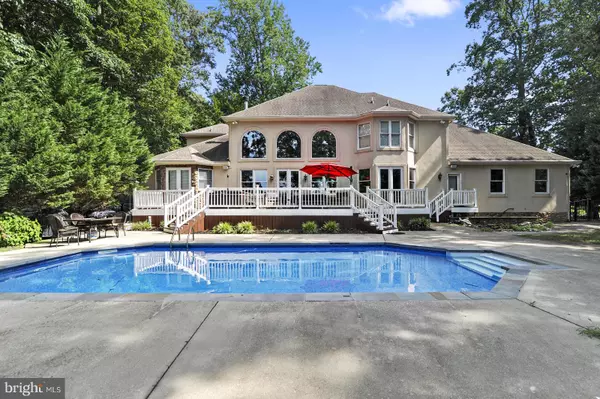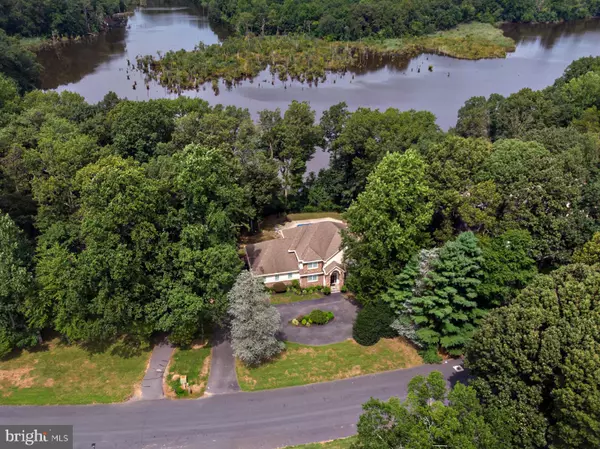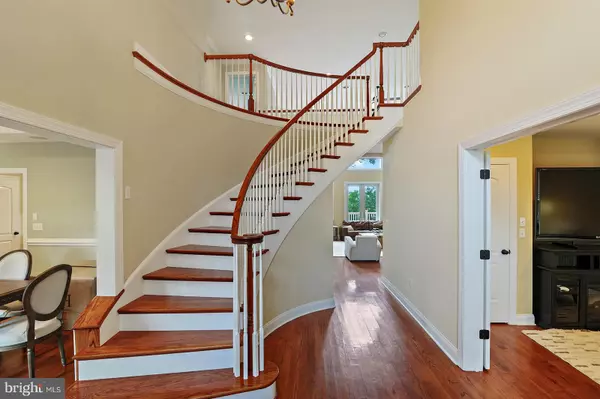$700,000
$775,000
9.7%For more information regarding the value of a property, please contact us for a free consultation.
5 Beds
4 Baths
4,805 SqFt
SOLD DATE : 03/15/2021
Key Details
Sold Price $700,000
Property Type Single Family Home
Sub Type Detached
Listing Status Sold
Purchase Type For Sale
Square Footage 4,805 sqft
Price per Sqft $145
Subdivision Pennwood
MLS Listing ID DEKT241038
Sold Date 03/15/21
Style Traditional
Bedrooms 5
Full Baths 3
Half Baths 1
HOA Fees $8/ann
HOA Y/N Y
Abv Grd Liv Area 4,805
Originating Board BRIGHT
Year Built 2006
Annual Tax Amount $3,475
Tax Year 2020
Lot Size 0.964 Acres
Acres 0.96
Lot Dimensions 172.42 x 243.51
Property Description
This custom-built home can only be described as waterfront luxury. Impeccable attention to detail and an amazing location make this the perfect home for a buyer wanting it all. This home is situated on the Isaac Branch with spectacular views from almost every room in the house. As you enter the grand foyer, you can see right through the home to the water, which draws you in as you are welcomed by a sizable sitting/office space and formal dining room with trayed ceilings. The foyer?s highlights are a stunning, dramatically curved staircase leading to the second level and beautiful hardwood floors. Beyond the foyer is a great room with two story stone fireplace and stunning water views overlooking the heated in-ground pool and spacious outdoor entertaining space. The great room is open to the gourmet kitchen which features granite counters, a gas cook-top, wall ovens, Sub-Zero refrigeration, a center island workspace, and an inviting breakfast bar. The first floor also boasts a generous master suite that includes access to the rear deck and pool area, a master bath with dual vanities, a generous whirlpool tub, and an oversized tiled shower with multi-head sprayers and rain feature. The second floor features 4 additional bedrooms and a dramatic cat-walk overlooking the great room below and the pool/waterfront to the rear. This home also includes a partially finished basement with rec room and gym space with an abundance of storage space or more space to finish at a later date. If you like outdoor entertaining and fun, this home fits the bill with a heated in-ground pool, a large rear deck, and a fenced yard, all overlooking the scenic waterfront vista.
Location
State DE
County Kent
Area Caesar Rodney (30803)
Zoning RS1
Rooms
Basement Outside Entrance, Partially Finished, Side Entrance, Poured Concrete, Interior Access
Main Level Bedrooms 1
Interior
Interior Features Breakfast Area, Dining Area, Family Room Off Kitchen, Kitchen - Gourmet, Recessed Lighting
Hot Water Natural Gas, Tankless
Heating Forced Air
Cooling Central A/C
Fireplaces Number 1
Fireplaces Type Gas/Propane
Furnishings No
Fireplace Y
Heat Source Natural Gas
Laundry Main Floor
Exterior
Parking Features Garage - Side Entry
Garage Spaces 2.0
Pool In Ground, Heated
Water Access Y
View River
Accessibility None
Attached Garage 2
Total Parking Spaces 2
Garage Y
Building
Lot Description Front Yard, Landscaping, Partly Wooded, Private, Rear Yard
Story 2
Sewer Public Sewer
Water Well
Architectural Style Traditional
Level or Stories 2
Additional Building Above Grade, Below Grade
New Construction N
Schools
Elementary Schools Allen Frear
Middle Schools F Neil Postlethwait
High Schools Caesar Rodney
School District Caesar Rodney
Others
Senior Community No
Tax ID NM-00-08603-01-3201-000
Ownership Fee Simple
SqFt Source Assessor
Horse Property N
Special Listing Condition Standard
Read Less Info
Want to know what your home might be worth? Contact us for a FREE valuation!

Our team is ready to help you sell your home for the highest possible price ASAP

Bought with Shalini Sawhney • Burns & Ellis Realtors

"My job is to find and attract mastery-based agents to the office, protect the culture, and make sure everyone is happy! "

