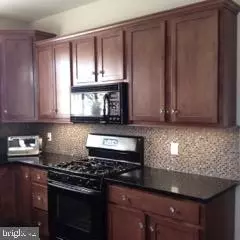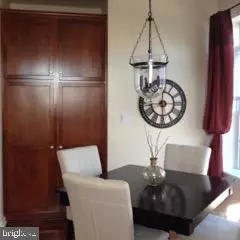$235,000
$239,900
2.0%For more information regarding the value of a property, please contact us for a free consultation.
3 Beds
3 Baths
2,200 SqFt
SOLD DATE : 06/27/2016
Key Details
Sold Price $235,000
Property Type Condo
Sub Type Condo/Co-op
Listing Status Sold
Purchase Type For Sale
Square Footage 2,200 sqft
Price per Sqft $106
Subdivision Villa Loft
MLS Listing ID 1003004897
Sold Date 06/27/16
Style Other
Bedrooms 3
Full Baths 2
Half Baths 1
HOA Fees $204/mo
HOA Y/N Y
Abv Grd Liv Area 2,200
Originating Board RAYAC
Year Built 2006
Property Description
Stunning Large End-Unit Condo (luxury renovated barn). All 3 floors with high ceilings! 5" wood floors thru-out! Beautiful kitchen with Quartz countertops and 42" cabinets! All bedroom have large walk-in closets - the amount of storage space in this unit will surprise you! Wonderful living room has corner FP and door to the deck that overlooks 2 ponds! Great views from the 3 floor! O/S garage! I can't use STUNNING enough to describe this home!
Location
State PA
County York
Area York Twp (15254)
Zoning RESIDENTIAL
Rooms
Other Rooms Living Room, Bedroom 2, Bedroom 3, Kitchen, Bedroom 1, Laundry
Basement Poured Concrete, Walkout Level
Interior
Interior Features Kitchen - Eat-In, Combination Dining/Living, Dining Area
Heating Forced Air
Cooling Central A/C
Fireplaces Type Gas/Propane
Equipment Dishwasher, Built-In Microwave, Refrigerator, Oven - Single
Fireplace N
Window Features Insulated
Appliance Dishwasher, Built-In Microwave, Refrigerator, Oven - Single
Heat Source Natural Gas
Exterior
Exterior Feature Deck(s)
Parking Features Garage Door Opener, Oversized
Garage Spaces 2.0
View Y/N Y
Water Access N
View Water
Roof Type Shingle,Asphalt
Porch Deck(s)
Attached Garage 2
Total Parking Spaces 2
Garage Y
Building
Lot Description Level
Story 2.5
Sewer Public Sewer
Water Public
Architectural Style Other
Level or Stories 2.5
Additional Building Above Grade, Below Grade
New Construction N
Schools
Middle Schools Dallastown Area
High Schools Dallastown Area
School District Dallastown Area
Others
HOA Fee Include Insurance,Ext Bldg Maint,Lawn Maintenance,Snow Removal
Tax ID 6754000HI0308T0C0001
Ownership Condominium
SqFt Source Estimated
Security Features Smoke Detector
Acceptable Financing Conventional
Listing Terms Conventional
Financing Conventional
Read Less Info
Want to know what your home might be worth? Contact us for a FREE valuation!

Our team is ready to help you sell your home for the highest possible price ASAP

Bought with Tami L Behler • Berkshire Hathaway HomeServices Homesale Realty
"My job is to find and attract mastery-based agents to the office, protect the culture, and make sure everyone is happy! "






