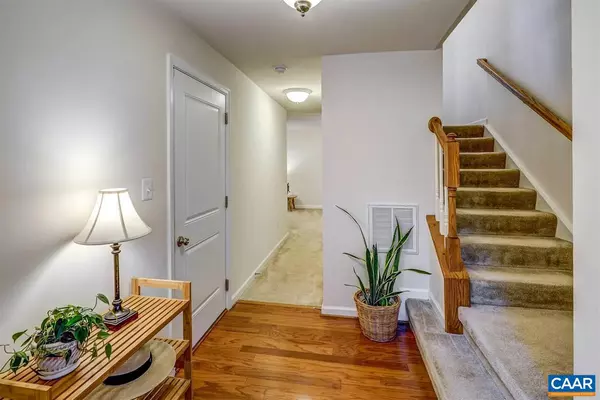$259,000
$259,900
0.3%For more information regarding the value of a property, please contact us for a free consultation.
3 Beds
4 Baths
1,682 SqFt
SOLD DATE : 12/28/2018
Key Details
Sold Price $259,000
Property Type Townhouse
Sub Type Interior Row/Townhouse
Listing Status Sold
Purchase Type For Sale
Square Footage 1,682 sqft
Price per Sqft $153
Subdivision Wickham Pond
MLS Listing ID 582134
Sold Date 12/28/18
Style Other
Bedrooms 3
Full Baths 2
Half Baths 2
HOA Fees $195/mo
HOA Y/N Y
Abv Grd Liv Area 1,682
Originating Board CAAR
Year Built 2012
Annual Tax Amount $2,113
Tax Year 2018
Lot Size 1,742 Sqft
Acres 0.04
Property Description
Nestled at the foot of the Blue Ridge and in picture perfect condition this immaculate town home with fenced back yard adjoining parkland will not disappoint! Main level boasts hardwood floors, fluid floor plan perfect for entertaining and comfortable every day living. Open concept eat-in kitchen with breakfast bar, large breakfast area, granite, stainless steel plus back yard access opens to the large living area. The covered front porch is also accessed from this level and allows you to enjoy the lovely mountain views and breezes. Upstairs features a spacious owner?s suite with attached bath plus two additional bedrooms and a second full bath and laundry area. Ground level Rec Room with convenient half bath. Room for everyone!,Granite Counter,Wood Cabinets
Location
State VA
County Albemarle
Zoning R-1
Rooms
Other Rooms Living Room, Dining Room, Primary Bedroom, Kitchen, Family Room, Foyer, Laundry, Primary Bathroom, Full Bath, Half Bath, Additional Bedroom
Basement Fully Finished, Full, Heated, Interior Access, Outside Entrance, Walkout Level
Interior
Interior Features Walk-in Closet(s), Kitchen - Eat-In, Kitchen - Island, Pantry, Recessed Lighting
Heating Forced Air
Cooling Programmable Thermostat, Central A/C
Flooring Carpet, Hardwood, Vinyl
Equipment Washer/Dryer Hookups Only, Dishwasher, Disposal, Oven/Range - Electric, Refrigerator
Fireplace N
Window Features Insulated,Low-E,Screens,Vinyl Clad
Appliance Washer/Dryer Hookups Only, Dishwasher, Disposal, Oven/Range - Electric, Refrigerator
Heat Source Propane - Owned
Exterior
Exterior Feature Deck(s), Porch(es)
Parking Features Other, Garage - Front Entry, Basement Garage
Fence Partially
Amenities Available Club House, Tot Lots/Playground
Roof Type Composite
Accessibility None
Porch Deck(s), Porch(es)
Attached Garage 1
Garage Y
Building
Lot Description Landscaping
Story 3
Foundation Concrete Perimeter
Sewer Public Sewer
Water Public
Architectural Style Other
Level or Stories 3
Additional Building Above Grade, Below Grade
Structure Type 9'+ Ceilings
New Construction N
Schools
Elementary Schools Brownsville
Middle Schools Henley
High Schools Western Albemarle
School District Albemarle County Public Schools
Others
HOA Fee Include Common Area Maintenance,Health Club,Ext Bldg Maint,Management,Road Maintenance,Snow Removal,Trash,Lawn Maintenance
Ownership Other
Security Features Smoke Detector
Special Listing Condition Standard
Read Less Info
Want to know what your home might be worth? Contact us for a FREE valuation!

Our team is ready to help you sell your home for the highest possible price ASAP

Bought with SHANNON THOMAS • LORING WOODRIFF REAL ESTATE ASSOCIATES

"My job is to find and attract mastery-based agents to the office, protect the culture, and make sure everyone is happy! "






