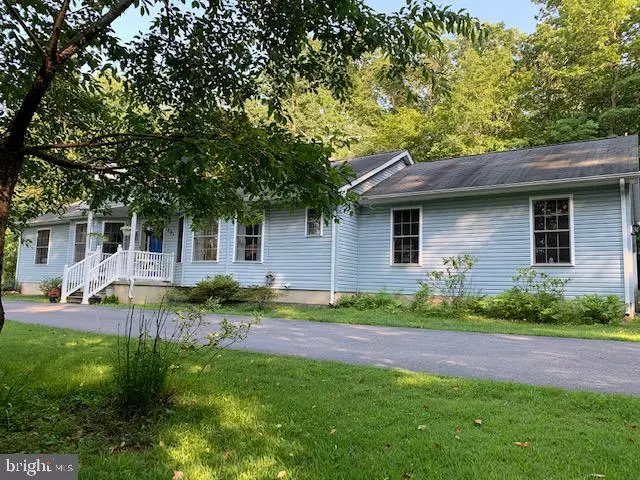$517,500
$575,000
10.0%For more information regarding the value of a property, please contact us for a free consultation.
3 Beds
3 Baths
1,704 SqFt
SOLD DATE : 04/28/2021
Key Details
Sold Price $517,500
Property Type Single Family Home
Sub Type Detached
Listing Status Sold
Purchase Type For Sale
Square Footage 1,704 sqft
Price per Sqft $303
Subdivision None Available
MLS Listing ID MDCC167952
Sold Date 04/28/21
Style Ranch/Rambler
Bedrooms 3
Full Baths 2
Half Baths 1
HOA Y/N N
Abv Grd Liv Area 1,704
Originating Board BRIGHT
Year Built 2002
Annual Tax Amount $4,923
Tax Year 2021
Lot Size 2.880 Acres
Acres 2.88
Property Description
Please See Documents for Updated Boundary Survey - - 2.88 Acres and Approximately 270' Water Frontage - - Wonderful waterfront opportunity!!!! Nestled on 2.88 secluded acres in the Bo Manor School District, with close proximity to Chesapeake City. Spacious open concept Rancher, beautifully landscaped, tucked away and show pride of ownership. The living room features an inviting wood burning fireplace with a mantel, hardwood flooring and bay windows with an abundance of natural light. The kitchen offers oak cabinetry, gas cooking, double stainless steel sink, and a sizable pantry. Access the spacious screened in back porch through sliders in the kitchen and enjoy the mountain laurel and abundance of surrounding nature. A spacious dining area with hardwoods and french doors, also lead to the porch. Wonderful for entertaining and large family gatherings! The master bedroom features a walk-in closet, full master bath with a ceramic tiled shower, offering canal views as well! 2 additional bedrooms, a second full bath, laundry and half bath complete the living area of this lovely home. A paved driveway leads to this property, with an established auto and foot path to the water's edge. Huge unfinished basement-ready for your plans. Bulkhead is in place. A fabulous opportunity if you are looking for a waterfront, well maintained, idyllic, piece of paradise! 291 Chestnut Springs Road.....Welcome Home!!!!
Location
State MD
County Cecil
Zoning RR
Rooms
Other Rooms Living Room, Dining Room, Primary Bedroom, Bedroom 2, Bedroom 3, Kitchen, Basement, Laundry, Bathroom 2, Primary Bathroom
Basement Connecting Stairway, Full, Interior Access, Poured Concrete, Sump Pump, Unfinished, Outside Entrance
Main Level Bedrooms 3
Interior
Interior Features Ceiling Fan(s), Combination Kitchen/Dining, Dining Area, Entry Level Bedroom, Floor Plan - Open, Kitchen - Eat-In, Kitchen - Table Space, Primary Bath(s), Pantry, Stall Shower, Tub Shower, Water Treat System, Walk-in Closet(s), Wood Floors
Hot Water Propane
Heating Forced Air
Cooling Central A/C
Flooring Hardwood, Vinyl, Tile/Brick
Fireplaces Number 1
Fireplaces Type Mantel(s), Screen, Wood, Equipment
Equipment Dishwasher, Dryer, Microwave, Oven/Range - Gas, Range Hood, Refrigerator, Washer, Water Conditioner - Owned, Water Heater
Furnishings No
Fireplace Y
Window Features Double Pane,Screens,Vinyl Clad,Bay/Bow
Appliance Dishwasher, Dryer, Microwave, Oven/Range - Gas, Range Hood, Refrigerator, Washer, Water Conditioner - Owned, Water Heater
Heat Source Propane - Leased
Laundry Has Laundry, Main Floor, Washer In Unit, Dryer In Unit
Exterior
Exterior Feature Porch(es), Roof, Screened
Parking Features Garage - Side Entry, Garage Door Opener, Inside Access, Oversized
Garage Spaces 2.0
Utilities Available Propane
Amenities Available None
Waterfront Description Private Dock Site
Water Access Y
Water Access Desc Private Access,Fishing Allowed
View Canal, Garden/Lawn, Trees/Woods
Roof Type Composite
Street Surface Paved
Accessibility None
Porch Porch(es), Roof, Screened
Attached Garage 2
Total Parking Spaces 2
Garage Y
Building
Lot Description Backs to Trees, Bulkheaded, Landscaping, Partly Wooded, Private, Rear Yard, Rural, Secluded
Story 1
Foundation Concrete Perimeter
Sewer On Site Septic, Community Septic Tank, Private Septic Tank
Water Well
Architectural Style Ranch/Rambler
Level or Stories 1
Additional Building Above Grade, Below Grade
Structure Type Dry Wall
New Construction N
Schools
Elementary Schools Chesapeake City
Middle Schools Bohemia Manor
High Schools Bohemia Manor
School District Cecil County Public Schools
Others
Pets Allowed Y
Senior Community No
Tax ID 0802011026
Ownership Fee Simple
SqFt Source Estimated
Security Features Smoke Detector
Acceptable Financing USDA, VA, Conventional, Cash, FHA
Horse Property N
Listing Terms USDA, VA, Conventional, Cash, FHA
Financing USDA,VA,Conventional,Cash,FHA
Special Listing Condition Standard
Pets Allowed No Pet Restrictions
Read Less Info
Want to know what your home might be worth? Contact us for a FREE valuation!

Our team is ready to help you sell your home for the highest possible price ASAP

Bought with Wanda L Jackson • RE/MAX Chesapeake
"My job is to find and attract mastery-based agents to the office, protect the culture, and make sure everyone is happy! "






