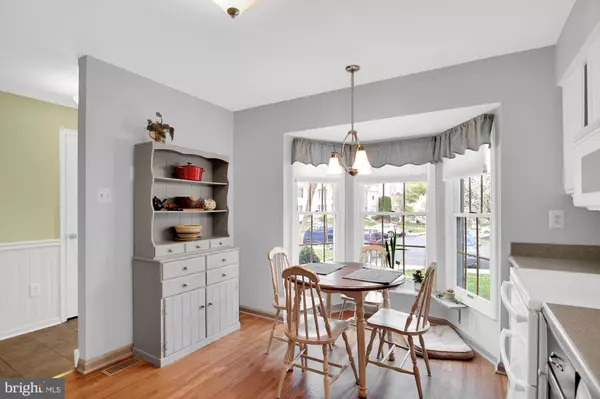$252,000
$249,900
0.8%For more information regarding the value of a property, please contact us for a free consultation.
3 Beds
3 Baths
1,810 SqFt
SOLD DATE : 04/30/2021
Key Details
Sold Price $252,000
Property Type Condo
Sub Type Condo/Co-op
Listing Status Sold
Purchase Type For Sale
Square Footage 1,810 sqft
Price per Sqft $139
Subdivision White Oak
MLS Listing ID MDHR258452
Sold Date 04/30/21
Style Colonial
Bedrooms 3
Full Baths 2
Half Baths 1
Condo Fees $25/ann
HOA Fees $75/mo
HOA Y/N Y
Abv Grd Liv Area 1,360
Originating Board BRIGHT
Year Built 1990
Annual Tax Amount $3,072
Tax Year 2020
Lot Size 2,261 Sqft
Acres 0.05
Lot Dimensions 113x20
Property Description
Step inside the door and instantly feel at home! This home has a unique layout which you will notice when you walk in the door. This 3 bedroom 1 full, 2 half baths home has plenty of space to spread out. The sunny kitchen has room for a small table or kitchen island. The large dining room overlooks the large living space on the bottom level. There is a half bath right inside the front door. Upstairs features 3 bedrooms and 1 full bath with double sinks. The primary bedroom has a large walk in closet and features a cathedral ceiling. The large living room has a pellet stove perfect for those chilly evenings. There is access to the back yard from the living room and once you see it you will want to spend a lot of time on this beautiful patio with beautiful plantings all around. There is an additional storage room and the laundry room on this level.
Location
State MD
County Harford
Zoning R2
Rooms
Other Rooms Living Room, Dining Room, Primary Bedroom, Bedroom 2, Bedroom 3, Kitchen, Laundry, Storage Room, Bathroom 1, Half Bath
Basement Daylight, Full, Connecting Stairway, Combination, Improved, Interior Access, Outside Entrance, Partially Finished, Rear Entrance
Interior
Interior Features Attic, Carpet, Ceiling Fan(s), Chair Railings, Crown Moldings, Dining Area, Floor Plan - Traditional, Formal/Separate Dining Room, Kitchen - Eat-In, Skylight(s), Bathroom - Tub Shower, Wainscotting, Walk-in Closet(s), Wood Floors, Other
Hot Water Electric
Cooling Ceiling Fan(s), Central A/C
Flooring Carpet, Hardwood, Laminated, Ceramic Tile
Fireplaces Number 1
Fireplaces Type Other
Equipment Built-In Microwave, Dishwasher, Disposal, Dryer - Electric, Exhaust Fan, Icemaker, Oven - Double, Oven - Self Cleaning, Refrigerator, Washer, Water Heater
Furnishings No
Fireplace Y
Appliance Built-In Microwave, Dishwasher, Disposal, Dryer - Electric, Exhaust Fan, Icemaker, Oven - Double, Oven - Self Cleaning, Refrigerator, Washer, Water Heater
Heat Source Electric
Laundry Basement
Exterior
Exterior Feature Patio(s)
Utilities Available Cable TV, Cable TV Available, Phone, Phone Available
Water Access N
Accessibility None
Porch Patio(s)
Garage N
Building
Lot Description Front Yard, Rear Yard
Story 3
Sewer Public Septic
Water Public
Architectural Style Colonial
Level or Stories 3
Additional Building Above Grade, Below Grade
New Construction N
Schools
Elementary Schools Homestead/Wakefield
Middle Schools Bel Air
High Schools Bel Air
School District Harford County Public Schools
Others
Pets Allowed Y
HOA Fee Include Common Area Maintenance,Lawn Maintenance,Lawn Care Front,Road Maintenance,Trash
Senior Community No
Tax ID 1303267008
Ownership Fee Simple
SqFt Source Estimated
Acceptable Financing Cash, Conventional
Horse Property N
Listing Terms Cash, Conventional
Financing Cash,Conventional
Special Listing Condition Standard
Pets Allowed Cats OK, Dogs OK
Read Less Info
Want to know what your home might be worth? Contact us for a FREE valuation!

Our team is ready to help you sell your home for the highest possible price ASAP

Bought with Michael Hauer • Redfin Corp

"My job is to find and attract mastery-based agents to the office, protect the culture, and make sure everyone is happy! "






