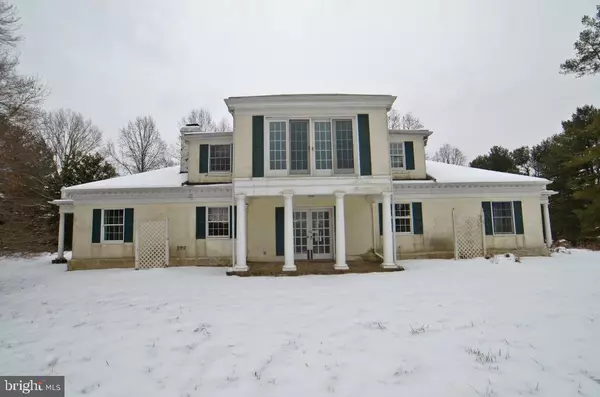$620,000
$599,000
3.5%For more information regarding the value of a property, please contact us for a free consultation.
5 Beds
3 Baths
3,097 SqFt
SOLD DATE : 05/03/2021
Key Details
Sold Price $620,000
Property Type Single Family Home
Sub Type Detached
Listing Status Sold
Purchase Type For Sale
Square Footage 3,097 sqft
Price per Sqft $200
Subdivision None Available
MLS Listing ID MDHW290546
Sold Date 05/03/21
Style Contemporary
Bedrooms 5
Full Baths 3
HOA Y/N N
Abv Grd Liv Area 3,097
Originating Board BRIGHT
Year Built 1986
Annual Tax Amount $7,705
Tax Year 2021
Lot Size 6.030 Acres
Acres 6.03
Property Description
VERY unique home with 5 br 3 bath home situated on 6.03 acres of land long circular drive way, very private Large master suit with full bath, roof decks off 2 bedrooms in upper level, Beamed ceilings, 3 fire places, Large country kitchen with family room, Sep dining room and living room, pond in yard, Picture perfect Atrium skylight area great for growing plants, endless possibilities, Sold as is
Location
State MD
County Howard
Zoning RCDEO
Rooms
Other Rooms Living Room, Dining Room, Primary Bedroom, Bedroom 2, Bedroom 4, Bedroom 5, Kitchen, Family Room, Bedroom 1, Laundry
Main Level Bedrooms 2
Interior
Interior Features Family Room Off Kitchen, Dining Area, Entry Level Bedroom, Kitchen - Country, Ceiling Fan(s), Double/Dual Staircase, Exposed Beams, Pantry, Skylight(s), Formal/Separate Dining Room, Recessed Lighting, Crown Moldings
Hot Water Electric
Heating Heat Pump(s)
Cooling Central A/C, Ceiling Fan(s)
Flooring Ceramic Tile
Fireplaces Number 3
Fireplaces Type Wood, Mantel(s), Screen
Equipment Cooktop, Oven - Wall, Refrigerator, Dishwasher
Fireplace Y
Window Features Skylights
Appliance Cooktop, Oven - Wall, Refrigerator, Dishwasher
Heat Source Electric
Exterior
Exterior Feature Patio(s), Roof, Balconies- Multiple
Water Access N
Street Surface Gravel
Accessibility None
Porch Patio(s), Roof, Balconies- Multiple
Garage N
Building
Lot Description Pond, Private
Story 2
Foundation Slab
Sewer Community Septic Tank, Private Septic Tank
Water Well
Architectural Style Contemporary
Level or Stories 2
Additional Building Above Grade, Below Grade
Structure Type Beamed Ceilings,Wood Ceilings,Tray Ceilings
New Construction N
Schools
School District Howard County Public School System
Others
Senior Community No
Tax ID 1404310802
Ownership Fee Simple
SqFt Source Assessor
Acceptable Financing Conventional, Cash, FHA 203(k)
Listing Terms Conventional, Cash, FHA 203(k)
Financing Conventional,Cash,FHA 203(k)
Special Listing Condition REO (Real Estate Owned)
Read Less Info
Want to know what your home might be worth? Contact us for a FREE valuation!

Our team is ready to help you sell your home for the highest possible price ASAP

Bought with Deborah L Rivero • RE/MAX Advantage Realty
"My job is to find and attract mastery-based agents to the office, protect the culture, and make sure everyone is happy! "






