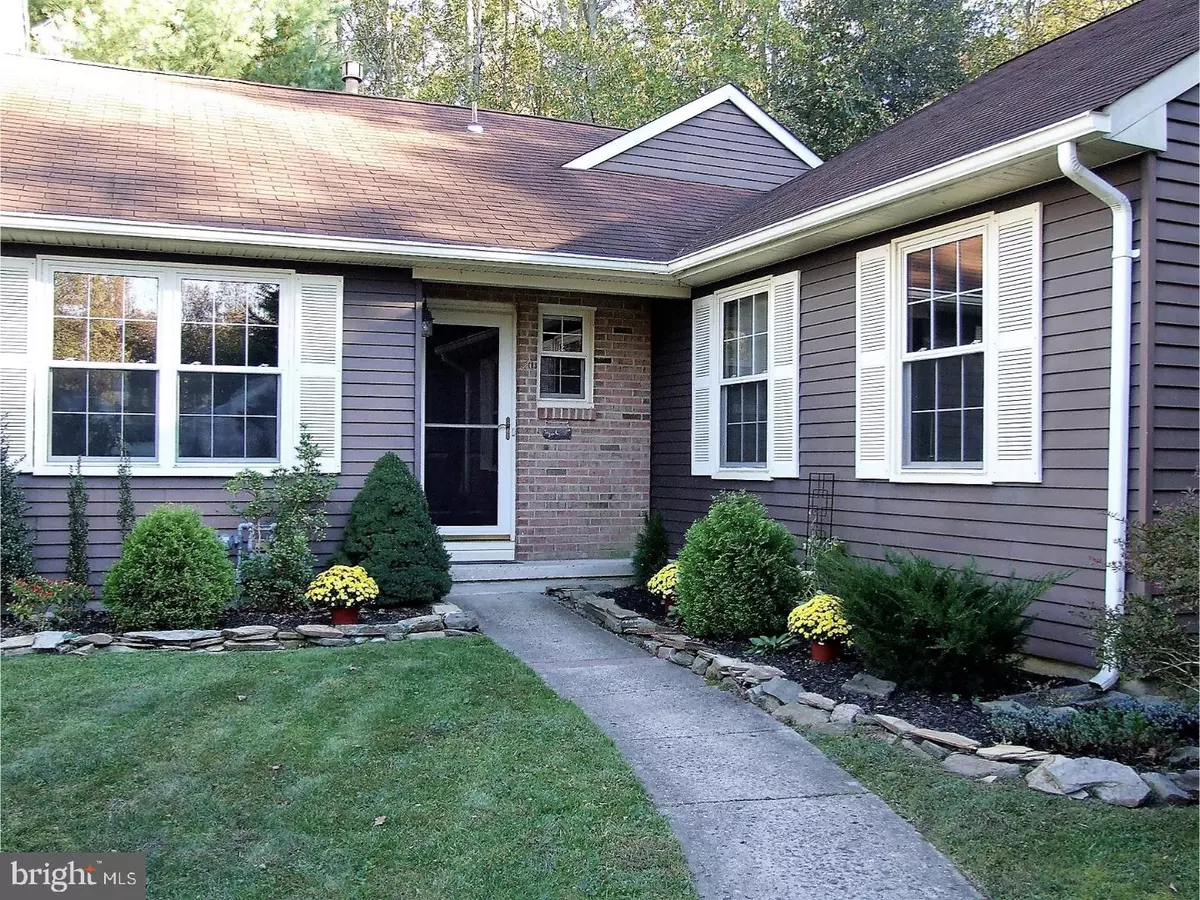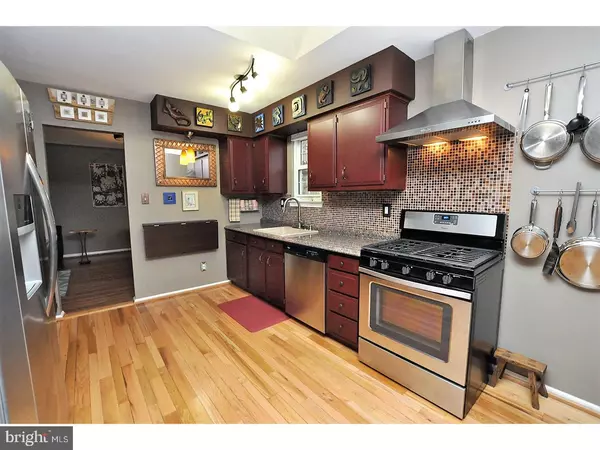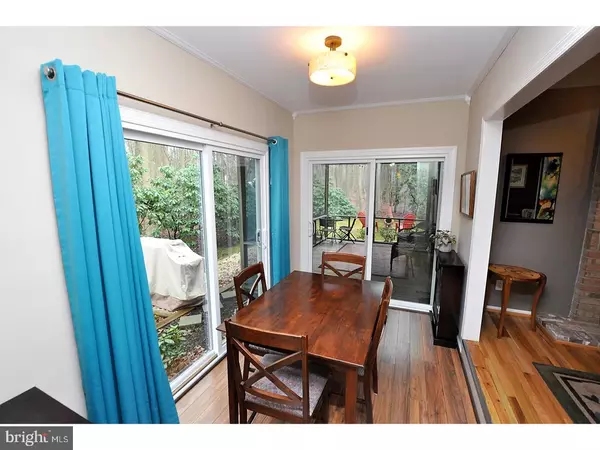$218,000
$235,000
7.2%For more information regarding the value of a property, please contact us for a free consultation.
3 Beds
2 Baths
1,604 SqFt
SOLD DATE : 05/30/2018
Key Details
Sold Price $218,000
Property Type Townhouse
Sub Type Interior Row/Townhouse
Listing Status Sold
Purchase Type For Sale
Square Footage 1,604 sqft
Price per Sqft $135
Subdivision Taunton Trace
MLS Listing ID 1000161980
Sold Date 05/30/18
Style Ranch/Rambler
Bedrooms 3
Full Baths 2
HOA Fees $48/mo
HOA Y/N Y
Abv Grd Liv Area 1,604
Originating Board TREND
Year Built 1983
Annual Tax Amount $5,145
Tax Year 2017
Lot Size 6,373 Sqft
Acres 0.15
Lot Dimensions 20X85X85X75X89
Property Description
Prepare to be wowed! Just about everything is new, newer, upgraded or updated in this rare, ranch style home, with three bedrooms and two full bathrooms, offering an open floor that is one of a kind. In addition, it's located on one of the most private lots in Taunton Trace, a corner backyard, bordering the woods, with a fully screened back porch and a unique and nicely finished garage/workshop that must been seen and will definitely be appreciated. Features include new floors throughout, a living room with an electric fireplace, a spacious dining room and a large family room with cathedral ceilings and a gas fireplace. The remodeled kitchen features newer stainless steel appliances, countertops, tile backsplash, light fixtures, sink and faucet. Adjoining the kitchen is a fabulous Florida room with two new sliding glass doors offering picturesque views of the private back yard with its flowering Rhododendrons along with a selection other species. Both of the bathrooms have been remodeled and include newer floors, vanities & faucets, backsplashes light fixtures, vented exhaust fans, toilets, tile showers and fixtures. Additional amenities include crown moldings, two skylights, updated energy efficient, double hung vinyl windows that tilt-in for cleaning, newer light fixtures throughout, newer interior doors with hardware, a freshly painted interior, cordless cellular shades throughout, a newer Bradford and White hot water heater, new Samsung washer and like new LG Tromm dryer. A unique feature to this particular home is the approximately 18' x 12' attached garage/workshop that will meet all of your storage needs and would make a perfect workshop. The walls and garage door have been finished with wood paneling, the ceiling insulated and finished with pine bead-board, heavy duty full size rubber floor mats, new shelves and storage systems and the concrete floor has been cleaned, sealed and painted. The possibilities are endless for this space. The lawnmower, snow blower and propane grill are all included. On the exterior the gutters & downspouts were re-hung with screws at corrected pitch, painted and screened while the landscape timbers and river stone with a variety of plantings complete this home. Don't miss this opportunity, you will not find another townhome that offers this beautiful backyard setting and this type of privacy. In addition, Taunton Trace offers common grounds, three lakes, a basketball court, pickleball courts and a playground.
Location
State NJ
County Burlington
Area Medford Twp (20320)
Zoning RESID
Rooms
Other Rooms Living Room, Dining Room, Primary Bedroom, Bedroom 2, Kitchen, Family Room, Bedroom 1, Laundry, Other, Attic
Interior
Interior Features Primary Bath(s), Butlers Pantry, Skylight(s), Ceiling Fan(s), Stall Shower, Kitchen - Eat-In
Hot Water Natural Gas
Heating Gas, Forced Air
Cooling Central A/C
Flooring Wood, Tile/Brick
Fireplaces Number 2
Fireplaces Type Brick, Gas/Propane
Equipment Oven - Self Cleaning, Dishwasher, Disposal
Fireplace Y
Window Features Energy Efficient,Replacement
Appliance Oven - Self Cleaning, Dishwasher, Disposal
Heat Source Natural Gas
Laundry Main Floor
Exterior
Exterior Feature Patio(s)
Parking Features Inside Access
Utilities Available Cable TV
Amenities Available Tennis Courts
Water Access N
Roof Type Pitched,Shingle
Accessibility None
Porch Patio(s)
Garage N
Building
Lot Description Cul-de-sac, Open, Trees/Wooded, Front Yard, Rear Yard
Story 1
Foundation Brick/Mortar
Sewer Public Sewer
Water Public
Architectural Style Ranch/Rambler
Level or Stories 1
Additional Building Above Grade
Structure Type Cathedral Ceilings
New Construction N
Schools
Middle Schools Medford Township Memorial
School District Medford Township Public Schools
Others
HOA Fee Include Common Area Maintenance,Trash
Senior Community No
Tax ID 20-02702 02-00013
Ownership Fee Simple
Read Less Info
Want to know what your home might be worth? Contact us for a FREE valuation!

Our team is ready to help you sell your home for the highest possible price ASAP

Bought with Patricia Denney • RE/MAX Preferred - Marlton
"My job is to find and attract mastery-based agents to the office, protect the culture, and make sure everyone is happy! "






