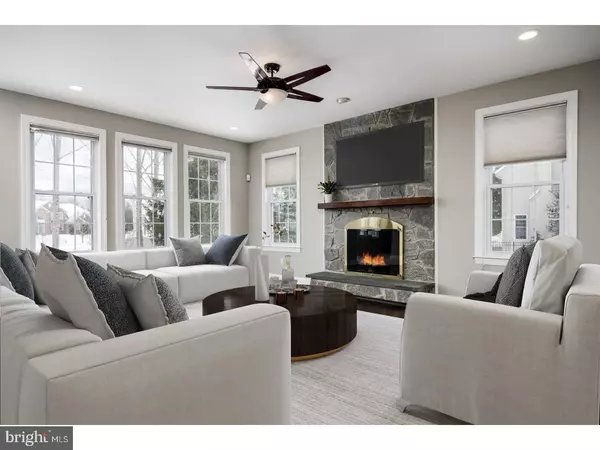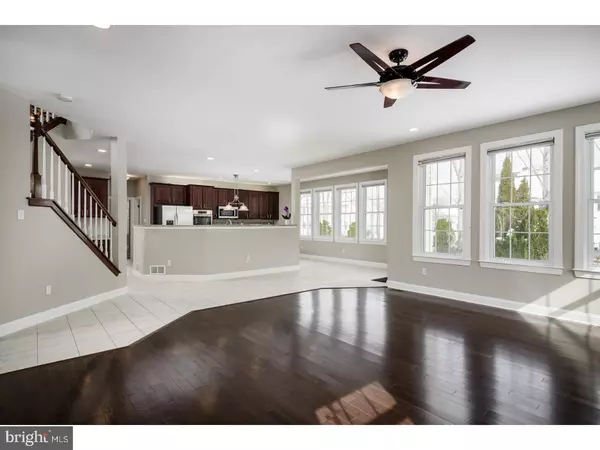$575,000
$599,900
4.2%For more information regarding the value of a property, please contact us for a free consultation.
5 Beds
3 Baths
0.46 Acres Lot
SOLD DATE : 05/31/2018
Key Details
Sold Price $575,000
Property Type Single Family Home
Sub Type Detached
Listing Status Sold
Purchase Type For Sale
Subdivision Yorkshire Estates
MLS Listing ID 1000259588
Sold Date 05/31/18
Style Colonial
Bedrooms 5
Full Baths 2
Half Baths 1
HOA Y/N N
Originating Board TREND
Year Built 1999
Annual Tax Amount $18,782
Tax Year 2018
Lot Size 0.465 Acres
Acres 0.46
Lot Dimensions 0X0
Property Description
This handsome brick-front Colonial is set on a spacious lot in the desirable Yorkshire Estates community. Wide tree-lined streets make way for easy access to downtown Hightstown, the Route 130 corridor, Exit 8 of the NJ Turnpike and of course nationally regarded Peddie School. A soaring, sun-lit foyer welcomes you into this beautiful home featuring freshly painted walls and crisp white trim throughout. A classic floor plan offers a dining room to the left, living area to the right with the family room just on the other side ? all now featuring brand new warm, 3" hardwood flooring. Directly adjacent the expansive kitchen features a brand new stainless steel appliance package including double wall ovens and fetching granite countertops including a private desk area. Walls of windows flood the home with an abundance of natural light as well as panoramic views of the paver patio and pool area. A well-sized main floor bedroom with hardwood flooring, powder room and roomy laundry area with access to the 3-car garage complete this level. Upstairs 3 bedrooms share a full hall bath while the grand master bedroom enjoys its own spacious bath with dual vanities, jetted tub and shower; and very generous walk-in closet. French doors open into the master sitting area that overlooks the foyer - sumptuous new carpeting graces the entire upper level. Additional recreation space and storage area can be found in the huge unfinished basement. Picture perfect this home is move-in ready. Some photos include virtual staging to help you visualize the space and potential!
Location
State NJ
County Mercer
Area East Windsor Twp (21101)
Zoning R1
Rooms
Other Rooms Living Room, Dining Room, Primary Bedroom, Bedroom 2, Bedroom 3, Kitchen, Family Room, Bedroom 1, Laundry, Other, Attic
Basement Full, Unfinished
Interior
Interior Features Kitchen - Island, Skylight(s), Ceiling Fan(s), WhirlPool/HotTub, Stall Shower, Kitchen - Eat-In
Hot Water Natural Gas
Heating Gas, Forced Air
Cooling Central A/C
Flooring Wood, Fully Carpeted, Tile/Brick
Fireplaces Number 1
Fireplaces Type Stone
Equipment Cooktop, Oven - Wall, Oven - Double, Oven - Self Cleaning, Dishwasher, Refrigerator, Disposal, Energy Efficient Appliances, Built-In Microwave
Fireplace Y
Window Features Bay/Bow,Energy Efficient
Appliance Cooktop, Oven - Wall, Oven - Double, Oven - Self Cleaning, Dishwasher, Refrigerator, Disposal, Energy Efficient Appliances, Built-In Microwave
Heat Source Natural Gas
Laundry Main Floor
Exterior
Exterior Feature Patio(s)
Garage Spaces 6.0
Pool In Ground
Utilities Available Cable TV
Water Access N
Roof Type Pitched,Shingle
Accessibility None
Porch Patio(s)
Attached Garage 3
Total Parking Spaces 6
Garage Y
Building
Story 2
Foundation Concrete Perimeter
Sewer Public Sewer
Water Public
Architectural Style Colonial
Level or Stories 2
Structure Type 9'+ Ceilings,High
New Construction N
Schools
School District East Windsor Regional Schools
Others
Senior Community No
Tax ID 01-00029 02-00003
Ownership Fee Simple
Security Features Security System
Special Listing Condition REO (Real Estate Owned)
Read Less Info
Want to know what your home might be worth? Contact us for a FREE valuation!

Our team is ready to help you sell your home for the highest possible price ASAP

Bought with Jody Siano • Keller Williams Real Estate - Princeton
"My job is to find and attract mastery-based agents to the office, protect the culture, and make sure everyone is happy! "






