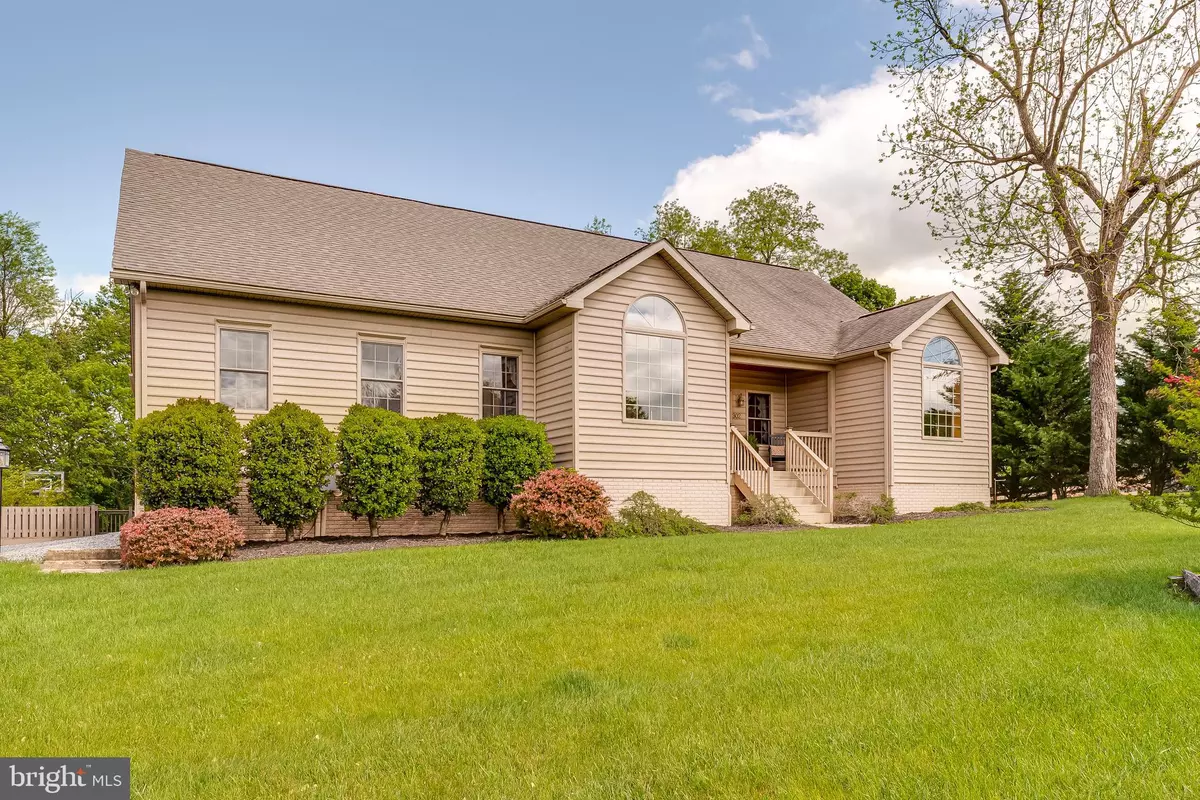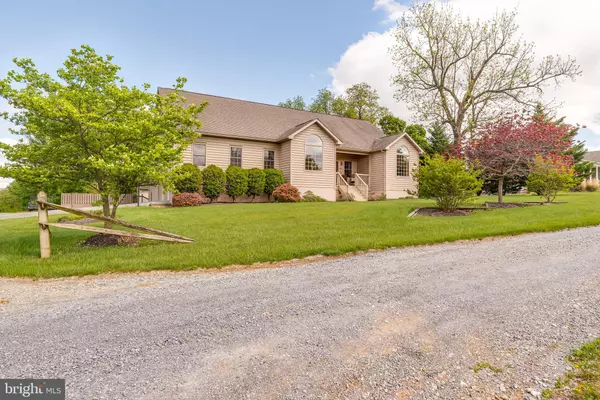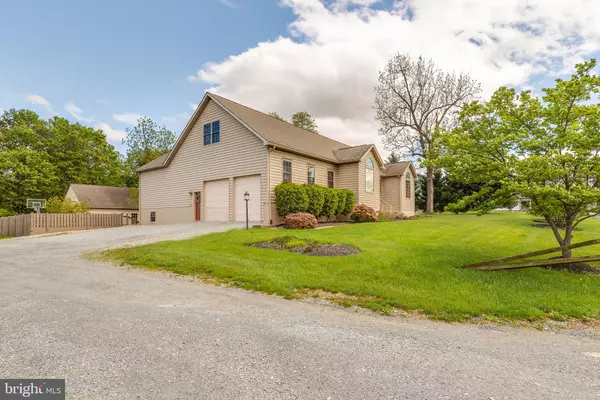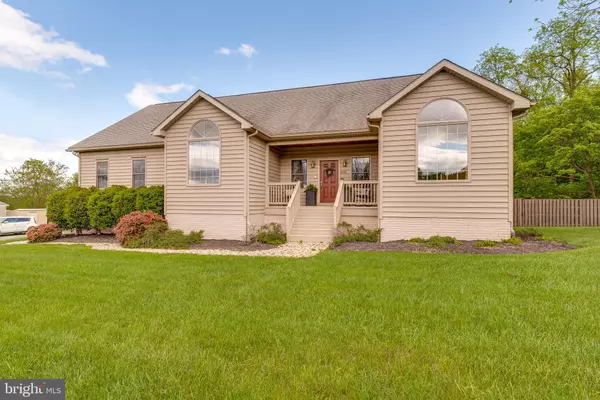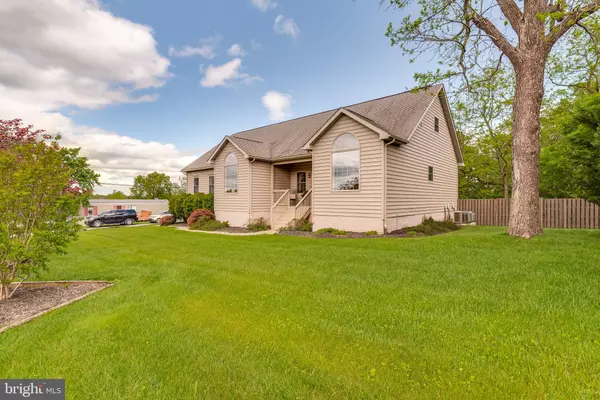$382,500
$365,000
4.8%For more information regarding the value of a property, please contact us for a free consultation.
4 Beds
4 Baths
4,102 SqFt
SOLD DATE : 06/07/2021
Key Details
Sold Price $382,500
Property Type Single Family Home
Sub Type Detached
Listing Status Sold
Purchase Type For Sale
Square Footage 4,102 sqft
Price per Sqft $93
Subdivision Shenandoah Junction
MLS Listing ID WVJF142410
Sold Date 06/07/21
Style Ranch/Rambler
Bedrooms 4
Full Baths 4
HOA Y/N N
Abv Grd Liv Area 2,936
Originating Board BRIGHT
Year Built 2004
Annual Tax Amount $1,908
Tax Year 2020
Lot Size 0.490 Acres
Acres 0.49
Property Description
Be the second owner of this beautiful, stick built home that has so many features! There is quality workmanship in everything such as 2X6 exterior walls, 6" beaded vinyl siding, 9' garage doors, original hardwood floors on the main and upper level, crown molding though out the main level. The home boasts 4 bedrooms; three on the main level and one on the upper level, 4 full bathrooms, an awesome homeschooling classroom, craft room, a full kitchen on the lower walkout level, a huge rec room on the lower level. The entire lower level would be perfect for an in-law suite. Upstairs you will find a large 4th bedroom full of character with wooden walls and beams. There are also 3 other rooms which are used as bedrooms but do not have egress. Outside you will find a board and batten 24x24 detached garage that includes a loft, a basketball court, and enough room for that swimming pool. The attached garage has a 14' ceiling. There is a 3 zone heating/cooling system and the 50 gallon hot water heater and water softener was replaced in March, 2021. The upper HVAC system was replaced in 2013. The deck was replaced in 2020. The home shows beautifully and is evident of the heart and soul that was put into it. Comcast is the internet provider. Please note: There are mobile homes within view from exterior as home is adjacent to tidy mobile home park.
Location
State WV
County Jefferson
Zoning 101
Rooms
Other Rooms Dining Room, Primary Bedroom, Bedroom 2, Bedroom 3, Bedroom 4, Kitchen, Family Room, Foyer, Breakfast Room, Exercise Room, Laundry, Other, Office, Recreation Room, Storage Room, Bathroom 2, Bathroom 3, Hobby Room, Primary Bathroom, Full Bath
Basement Full, Connecting Stairway, Fully Finished, Outside Entrance, Interior Access, Walkout Level, Other
Main Level Bedrooms 3
Interior
Interior Features 2nd Kitchen, Built-Ins, Ceiling Fan(s), Combination Kitchen/Living, Crown Moldings, Family Room Off Kitchen, Floor Plan - Open, Intercom, Kitchen - Country, Kitchen - Island, Recessed Lighting, Skylight(s), Soaking Tub, Tub Shower, Walk-in Closet(s), Window Treatments, Wood Floors
Hot Water Electric
Heating Heat Pump(s)
Cooling Central A/C
Flooring Ceramic Tile, Hardwood
Equipment Built-In Microwave, Dishwasher, Disposal, Dryer, Intercom, Microwave, Refrigerator, Stove, Washer, Water Heater, Water Conditioner - Owned
Fireplace N
Window Features Double Hung,Palladian
Appliance Built-In Microwave, Dishwasher, Disposal, Dryer, Intercom, Microwave, Refrigerator, Stove, Washer, Water Heater, Water Conditioner - Owned
Heat Source Electric
Laundry Main Floor
Exterior
Exterior Feature Deck(s)
Parking Features Garage - Side Entry, Garage Door Opener, Inside Access
Garage Spaces 4.0
Utilities Available Under Ground
Water Access N
Roof Type Architectural Shingle
Street Surface Gravel
Accessibility None
Porch Deck(s)
Attached Garage 2
Total Parking Spaces 4
Garage Y
Building
Lot Description Corner, Level
Story 2
Foundation Concrete Perimeter
Sewer Public Sewer
Water Public
Architectural Style Ranch/Rambler
Level or Stories 2
Additional Building Above Grade, Below Grade
Structure Type 9'+ Ceilings,Beamed Ceilings,High,Wood Walls
New Construction N
Schools
School District Jefferson County Schools
Others
Senior Community No
Tax ID 0924A005300000000
Ownership Fee Simple
SqFt Source Estimated
Security Features Intercom,Smoke Detector
Acceptable Financing Cash, Conventional, FHA, USDA, VA
Listing Terms Cash, Conventional, FHA, USDA, VA
Financing Cash,Conventional,FHA,USDA,VA
Special Listing Condition Standard
Read Less Info
Want to know what your home might be worth? Contact us for a FREE valuation!

Our team is ready to help you sell your home for the highest possible price ASAP

Bought with Robin E Ingenito • Keller Williams Realty/Lee Beaver & Assoc.
"My job is to find and attract mastery-based agents to the office, protect the culture, and make sure everyone is happy! "

