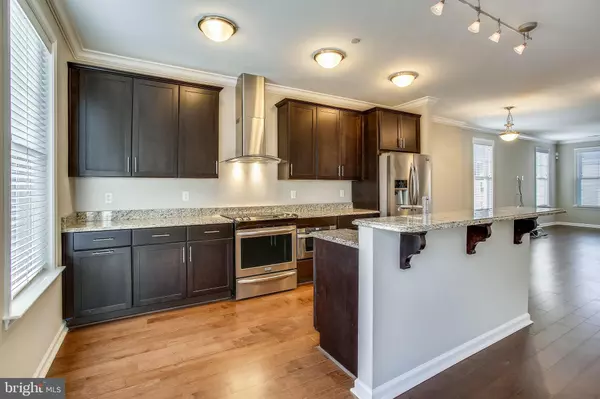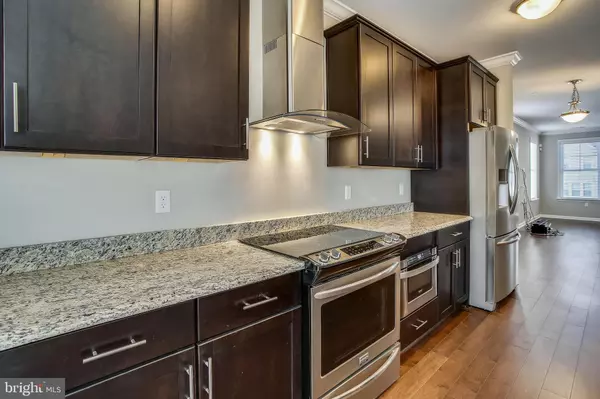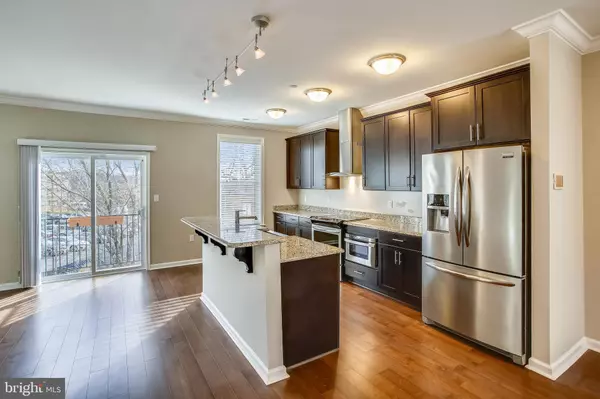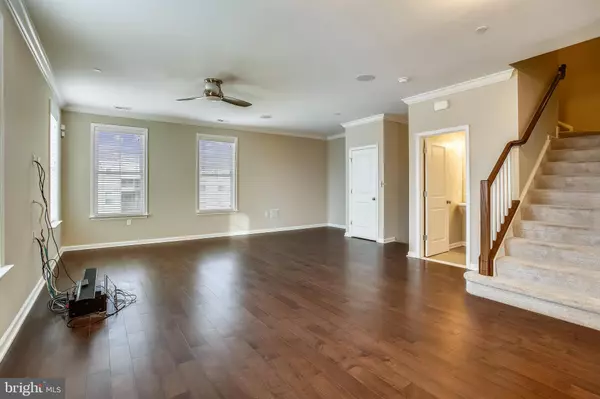$490,500
$505,000
2.9%For more information regarding the value of a property, please contact us for a free consultation.
3 Beds
3 Baths
2,400 SqFt
SOLD DATE : 06/14/2021
Key Details
Sold Price $490,500
Property Type Condo
Sub Type Condo/Co-op
Listing Status Sold
Purchase Type For Sale
Square Footage 2,400 sqft
Price per Sqft $204
Subdivision Woodcrest Villas
MLS Listing ID DCDC513050
Sold Date 06/14/21
Style Traditional
Bedrooms 3
Full Baths 2
Half Baths 1
Condo Fees $275/mo
HOA Y/N N
Abv Grd Liv Area 2,400
Originating Board BRIGHT
Year Built 2018
Annual Tax Amount $3,937
Tax Year 2020
Property Description
CORPORATE OWNED AND AWAITING RATIFIED CONTRACT BACK FROM ATLANTA. Newly new spacious and sunny end unit. Rich hardwoods on main level and primary BR. Main level total open plan. Contemporary kitchen with SS Energy Star appliances, granite counters, breakfast bar and 42" Shaker cabinets. Wired for all home Sonos sound system. Main level powder room. Primary BR has HUGE walk-in closet and wet bar. Primary bath with soaking tub, double vanity and separate shower. Ceiling fans throughout. Bedroom #2 and #3 good sized with quality carpet. Washer/Dryer hookups on upper level. Freshly painted and carpet cleaned like new. Nothing to do but move-in. Private garage on entrance level. 1.2 miles to Congress Heights Metro. Easy commute to DC, Maryland or Norther Virginia.
Location
State DC
County Washington
Zoning RESIDENTIAL
Interior
Interior Features Built-Ins, Combination Kitchen/Dining, Ceiling Fan(s), Dining Area, Family Room Off Kitchen, Floor Plan - Open, Kitchen - Eat-In, Kitchen - Island, Kitchen - Gourmet, Recessed Lighting, Upgraded Countertops, Walk-in Closet(s), Wood Floors, Other
Hot Water Electric
Heating Central
Cooling Ceiling Fan(s), Central A/C
Flooring Hardwood, Carpet, Ceramic Tile
Equipment Built-In Range, Built-In Microwave, Dishwasher, Disposal, Exhaust Fan, Microwave, Oven/Range - Electric, Range Hood, Refrigerator, Washer/Dryer Hookups Only
Furnishings No
Fireplace N
Appliance Built-In Range, Built-In Microwave, Dishwasher, Disposal, Exhaust Fan, Microwave, Oven/Range - Electric, Range Hood, Refrigerator, Washer/Dryer Hookups Only
Heat Source Electric
Laundry Hookup, Upper Floor
Exterior
Parking Features Garage - Side Entry
Garage Spaces 1.0
Utilities Available Electric Available, Cable TV Available, Phone Available
Amenities Available None
Water Access N
Accessibility None
Attached Garage 1
Total Parking Spaces 1
Garage Y
Building
Story 3
Sewer Public Septic
Water Public
Architectural Style Traditional
Level or Stories 3
Additional Building Above Grade, Below Grade
New Construction N
Schools
School District District Of Columbia Public Schools
Others
Pets Allowed Y
HOA Fee Include Insurance,Lawn Maintenance,Snow Removal
Senior Community No
Tax ID 5969//2056
Ownership Condominium
Special Listing Condition Standard
Pets Allowed Cats OK, Dogs OK
Read Less Info
Want to know what your home might be worth? Contact us for a FREE valuation!

Our team is ready to help you sell your home for the highest possible price ASAP

Bought with Mussie Mamo Tesfaye • Heymann Realty, LLC
"My job is to find and attract mastery-based agents to the office, protect the culture, and make sure everyone is happy! "






