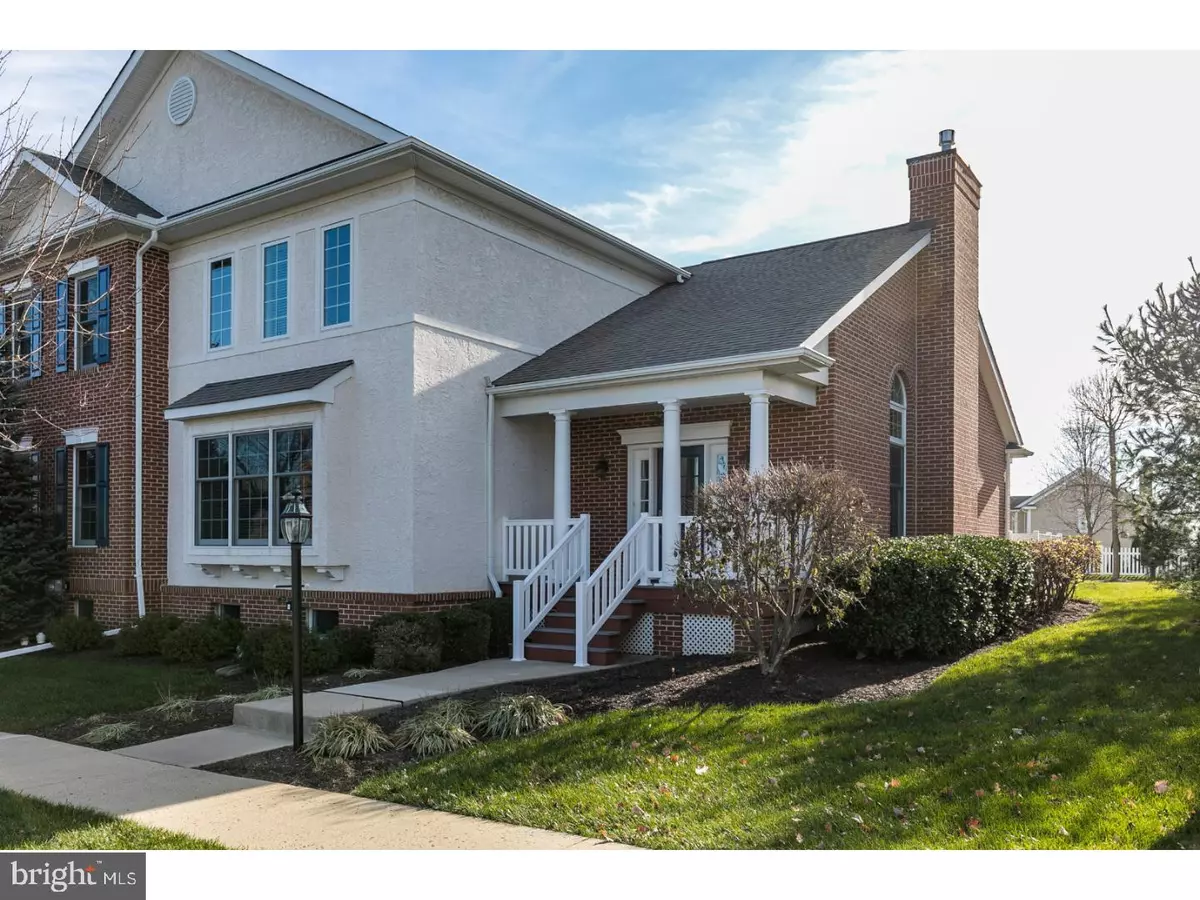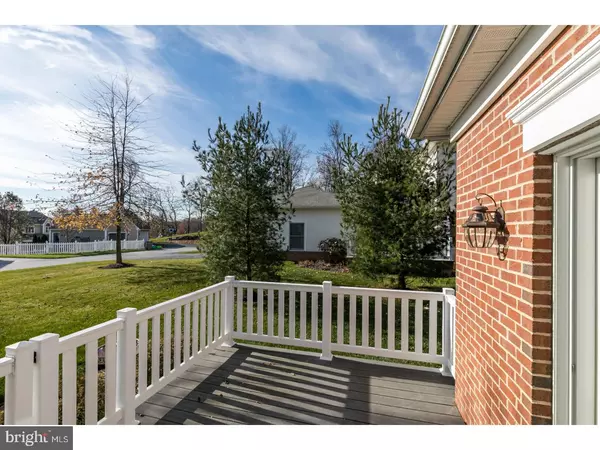$400,000
$399,900
For more information regarding the value of a property, please contact us for a free consultation.
3 Beds
3 Baths
2,264 SqFt
SOLD DATE : 05/31/2018
Key Details
Sold Price $400,000
Property Type Townhouse
Sub Type End of Row/Townhouse
Listing Status Sold
Purchase Type For Sale
Square Footage 2,264 sqft
Price per Sqft $176
Subdivision Weatherstone
MLS Listing ID 1000241836
Sold Date 05/31/18
Style Other
Bedrooms 3
Full Baths 2
Half Baths 1
HOA Fees $233/mo
HOA Y/N Y
Abv Grd Liv Area 2,264
Originating Board TREND
Year Built 2006
Annual Tax Amount $7,053
Tax Year 2018
Lot Size 2,027 Sqft
Acres 0.05
Lot Dimensions 1X1
Property Description
ENRICH YOUR LIFE! An Invitation to Enjoyment--Desirable Chester Springs location, Well-Built End Carriage Home, Walkable Lifestyle Community--just move-in and wrap yourself in easy Weatherstone living! Acres of lovely community open space and charming "pocket parks" accent the pristine recreation areas. Community Pool, Tennis Court and Clubhouse welcome you for fitness and fun. Neighborhood public library and nearby Ludwigs Village Shops and Dining add to the area allure. The exquisitely maintained residence shines with meticulous care, tasteful decor and fine finishes. No need to deal with the hassle, delays and mess of new construction--Dare to compare to new --Countless upgrades are included here: Gorgeous, upgraded floors throughout including splendid hardwood floors and tasteful, custom tile in baths; jetted master bath tub; abundant recessed lighting and upgraded fixtures; stylish kitchen and bath cabinetry; upscale granite counters and tile backsplash; upgraded appliances; custom, neutral paint; window blinds/shades and more! Enter the greeting foyer to the pleasing open floor plan highlighted by gleaming hardwood floors and ample windows. The airy, elegant great room boasts a volume ceiling, sleek marble fireplace and dramatic overlook from the 2nd floor. The adjoining, delectable dining room opens to the pleasant deck and quiet rear environs. The adjacent kitchen and charming casual breakfast area are delightful spaces for casual dining and marvelous meal preparation. Rich cabinetry, Upgraded appliances, Granite counters and Breakfast bar, Tile backsplash and Recessed lighting enhance this inviting home center! The polished wood floors lead to the sumptuous main floor main suite. Dual walk-in closets and posh, tiled master bath w/jetted tub and separate shower are featured in this master retreat. Upstairs, two spacious bedrooms offer large closets and ceiling fans. A tiled, full bath completes this serene level. The basement provides the perfect, future-finish hideaway and storage areas. For the current owners, it serves as a wonderful music enjoyment and practice area--totally cool vibe! Join in the delightful Weatherstone lifestyle just in time to enjoy the beautiful parks, walking areas and association amenities! Don't miss this well-built beauty!
Location
State PA
County Chester
Area West Vincent Twp (10325)
Zoning L1
Rooms
Other Rooms Living Room, Dining Room, Primary Bedroom, Bedroom 2, Kitchen, Bedroom 1, Laundry, Other
Basement Full, Unfinished
Interior
Interior Features Primary Bath(s), Butlers Pantry, Ceiling Fan(s), WhirlPool/HotTub, Stall Shower, Dining Area
Hot Water Natural Gas
Heating Gas, Heat Pump - Electric BackUp, Forced Air
Cooling Central A/C
Flooring Wood, Tile/Brick
Fireplaces Number 1
Fireplaces Type Marble
Equipment Built-In Range, Oven - Self Cleaning, Dishwasher, Disposal, Built-In Microwave
Fireplace Y
Window Features Energy Efficient
Appliance Built-In Range, Oven - Self Cleaning, Dishwasher, Disposal, Built-In Microwave
Heat Source Natural Gas
Laundry Main Floor
Exterior
Exterior Feature Deck(s)
Parking Features Inside Access
Garage Spaces 5.0
Utilities Available Cable TV
Amenities Available Swimming Pool, Tennis Courts, Club House, Tot Lots/Playground
Water Access N
Roof Type Pitched,Shingle
Accessibility None
Porch Deck(s)
Attached Garage 2
Total Parking Spaces 5
Garage Y
Building
Lot Description Level, Open
Story 2
Foundation Concrete Perimeter
Sewer Public Sewer
Water Public
Architectural Style Other
Level or Stories 2
Additional Building Above Grade
Structure Type Cathedral Ceilings,9'+ Ceilings
New Construction N
Schools
Elementary Schools West Vincent
Middle Schools Owen J Roberts
High Schools Owen J Roberts
School District Owen J Roberts
Others
HOA Fee Include Pool(s),Common Area Maintenance,Ext Bldg Maint,Lawn Maintenance,Snow Removal,Trash,Management
Senior Community No
Tax ID 25-07 -0498.0600
Ownership Fee Simple
Read Less Info
Want to know what your home might be worth? Contact us for a FREE valuation!

Our team is ready to help you sell your home for the highest possible price ASAP

Bought with Margaret G Willcox • Coldwell Banker Realty
"My job is to find and attract mastery-based agents to the office, protect the culture, and make sure everyone is happy! "






