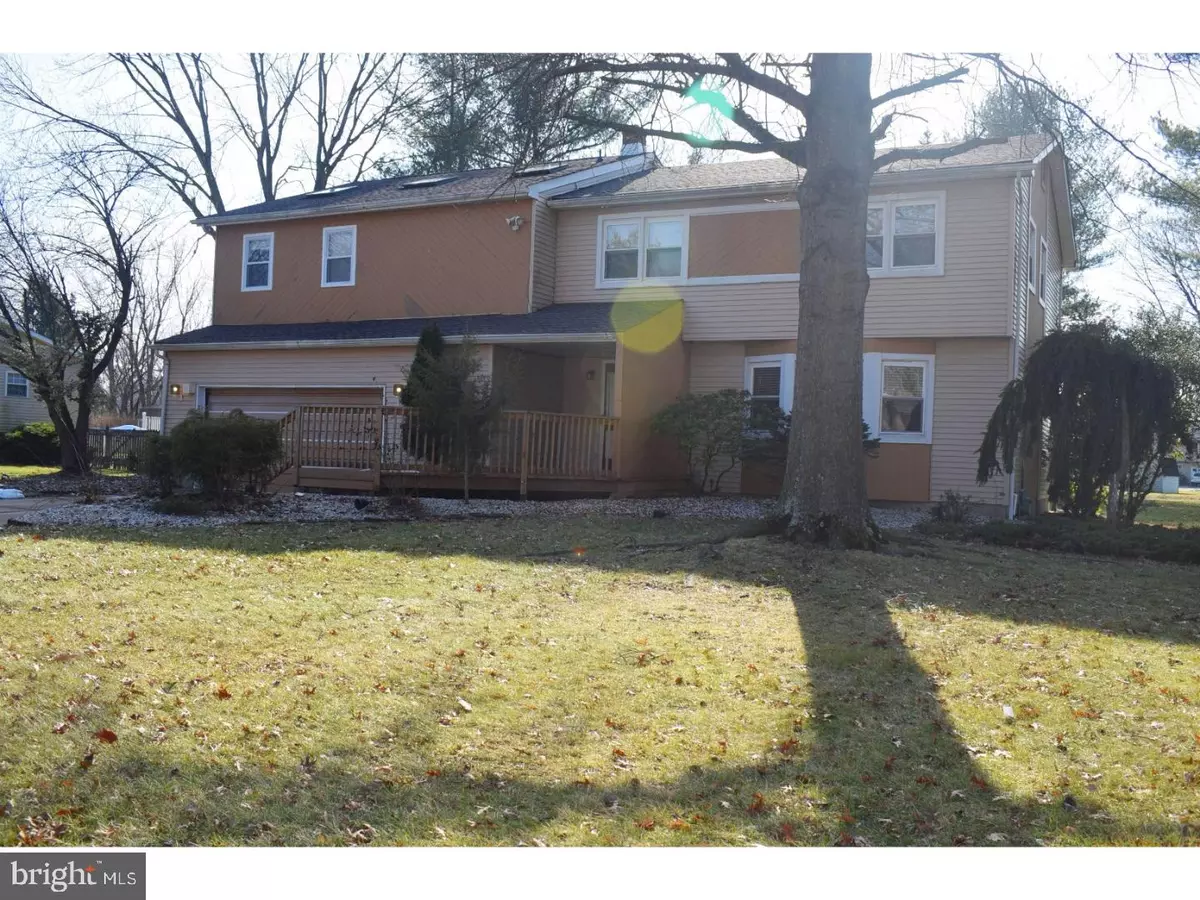$365,000
$374,999
2.7%For more information regarding the value of a property, please contact us for a free consultation.
5 Beds
4 Baths
2,589 SqFt
SOLD DATE : 05/31/2018
Key Details
Sold Price $365,000
Property Type Single Family Home
Sub Type Detached
Listing Status Sold
Purchase Type For Sale
Square Footage 2,589 sqft
Price per Sqft $140
Subdivision Devonshire
MLS Listing ID 1004943051
Sold Date 05/31/18
Style Colonial
Bedrooms 5
Full Baths 3
Half Baths 1
HOA Y/N N
Abv Grd Liv Area 2,589
Originating Board TREND
Year Built 1976
Annual Tax Amount $11,329
Tax Year 2017
Lot Size 0.570 Acres
Acres 0.57
Lot Dimensions 184X135
Property Description
This is an Expanded and Remodeled 5 Bedroom, 3.5 Bath Colonial with finished Basement. This home features a newer Roof, newer Pergo flooring throughout, remodeled Powder Room, remodeled Eat-in Kitchen with granite counter-tops, stainless steel appliances and tiled floor. Laundry Room with plenty of shelving for use as a Pantry or general storage. Step down Family Room with ceiling fan, recessed lighting and slider to the rear Deck with Gazebo and the expansive yard. Formal Living Room with bay window, formal Dining Room. Upstairs features a Master Suite Retreat that includes a Dressing Room with 3 new skylights, 3 walk-in closets with built in storage and luxurious bath with Jacuzzi tub, double sinks and stall shower. Four additional Bedrooms and an updated Hall Bath. The lower level is finished with a full Bath. Other extras include the oversized 2 car garage with rear storage area, window blinds throughout and much more. Located close to major roads, shopping, restaurants, public transportation and more!
Location
State NJ
County Mercer
Area East Windsor Twp (21101)
Zoning R1
Rooms
Other Rooms Living Room, Dining Room, Primary Bedroom, Bedroom 2, Bedroom 3, Kitchen, Family Room, Bedroom 1, Laundry, Other
Basement Partial, Fully Finished
Interior
Interior Features Primary Bath(s), Ceiling Fan(s), Stall Shower, Kitchen - Eat-In
Hot Water Natural Gas
Heating Gas, Forced Air
Cooling Central A/C
Flooring Tile/Brick
Equipment Dishwasher
Fireplace N
Window Features Replacement
Appliance Dishwasher
Heat Source Natural Gas
Laundry Main Floor
Exterior
Exterior Feature Deck(s), Porch(es)
Parking Features Inside Access, Oversized
Garage Spaces 2.0
Utilities Available Cable TV
Water Access N
Roof Type Pitched,Shingle
Accessibility None
Porch Deck(s), Porch(es)
Attached Garage 2
Total Parking Spaces 2
Garage Y
Building
Lot Description Front Yard, Rear Yard, SideYard(s)
Story 2
Sewer Public Sewer
Water Public
Architectural Style Colonial
Level or Stories 2
Additional Building Above Grade
New Construction N
Schools
School District East Windsor Regional Schools
Others
Senior Community No
Tax ID 01-00068 03-00002
Ownership Fee Simple
Read Less Info
Want to know what your home might be worth? Contact us for a FREE valuation!

Our team is ready to help you sell your home for the highest possible price ASAP

Bought with Harpreet K Boparai • RE/MAX One

"My job is to find and attract mastery-based agents to the office, protect the culture, and make sure everyone is happy! "






