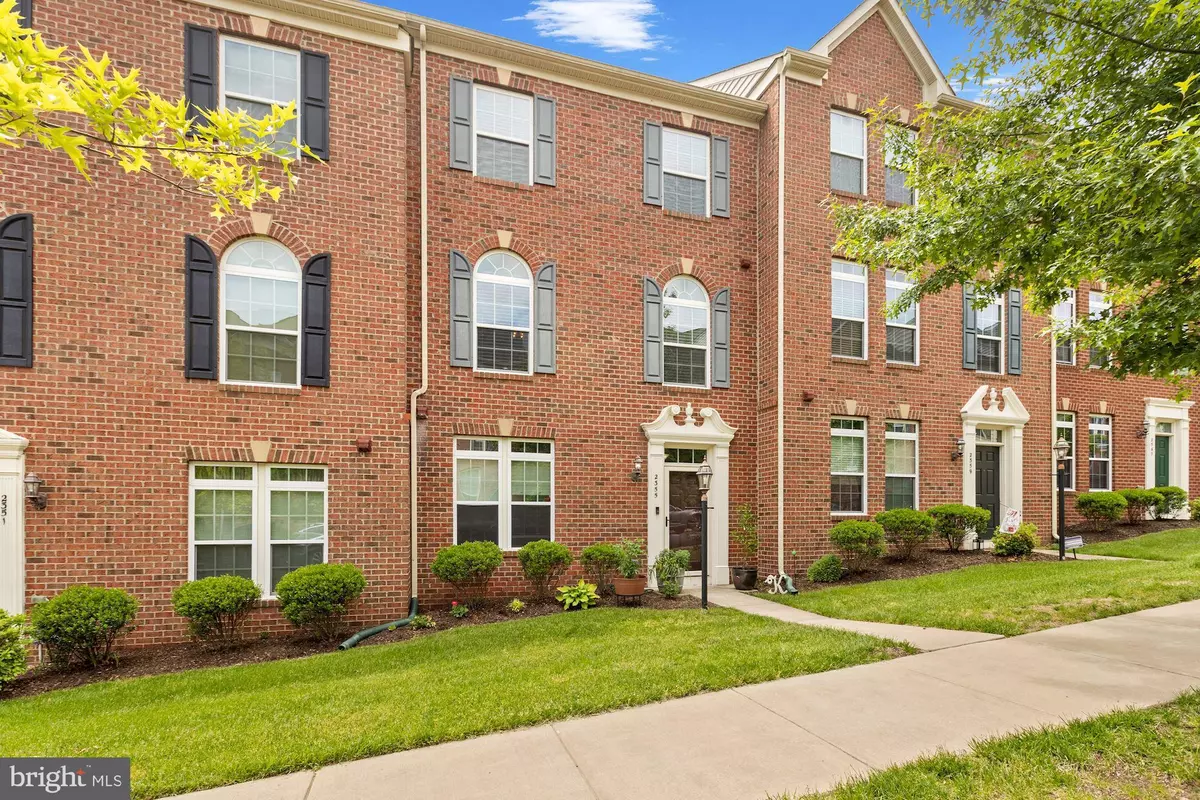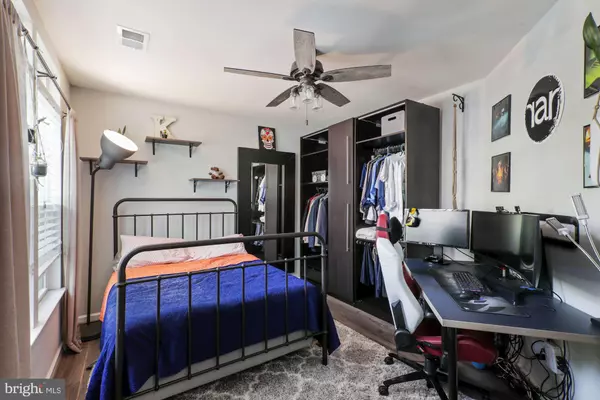$435,000
$415,000
4.8%For more information regarding the value of a property, please contact us for a free consultation.
3 Beds
2 Baths
1,908 SqFt
SOLD DATE : 06/15/2021
Key Details
Sold Price $435,000
Property Type Condo
Sub Type Condo/Co-op
Listing Status Sold
Purchase Type For Sale
Square Footage 1,908 sqft
Price per Sqft $227
Subdivision Potomac Club
MLS Listing ID VAPW522462
Sold Date 06/15/21
Style Traditional
Bedrooms 3
Full Baths 2
Condo Fees $195/mo
HOA Fees $142/mo
HOA Y/N Y
Abv Grd Liv Area 1,608
Originating Board BRIGHT
Year Built 2012
Annual Tax Amount $4,136
Tax Year 2021
Property Description
Welcome Home to a beautiful Townhome located in the The Potomac Club. This community is a private gated community with lots of amenities. Beautiful 3 level end unit home has spacious rooms and Bonus Room/Office on entry-level. This entry-level includes Green Energy 1 month old Samsung Washer and Dryer and access to the attached 2 car garage! 3 Spacious bedrooms, 2.5 baths, large island, gourmet kitchen, hardwoods, and a luxury primary suite that is move-in ready. Brand New Paint throughout, and new carpet on main level stairs. Come on upstairs to a living room that has been designed for perfect TV and relaxation. Move up staircase to the sunlit main level. The granite kitchen has so many must haves - a granite center island with breakfast bar seating, abundant cabinetry with tons of storage. Cooks will enjoy the gas cooktop and space to create. All appliances are Samsung Energy Efficient Smart Appliances. This townhome has a spacious dining room off the kitchen, with plenty of room and lots of sunlight. The living room is perfect for entertaining. Upstairs find a luxury primary suite with a tray ceiling. The primary bath includes a soaking tub, dual vanities, a separate shower, and a separate water closet. No yard work here as the Association covers the yard and exterior maintenance. There is a community clubhouse with weight room, an indoor pool, an outdoor pool, a sauna, tot lot and so much more! (Check availability during Covid). Right across the street from Potomac Club is Stonebridge - a shopping and dining destination with walkable shopping, restaurants, and more. All conveniently located to I95 access. Ready for you to move in! Please call listing agent or drive by to view outside of home. Open House on Sat May 15th, 12-4pm, and Sunday May 16th, 12-4pm. Check in at any of the 3 entry gates and let them know you are headed to this address.
Location
State VA
County Prince William
Zoning PMR
Rooms
Basement Full
Interior
Interior Features Carpet, Ceiling Fan(s), Combination Kitchen/Dining, Floor Plan - Open, Kitchen - Gourmet, Pantry, Soaking Tub, Walk-in Closet(s), Window Treatments, Wood Floors
Hot Water Natural Gas
Heating Forced Air
Cooling Ceiling Fan(s), Central A/C
Flooring Hardwood, Carpet
Equipment Built-In Microwave, Dishwasher, Disposal, Dryer, Energy Efficient Appliances, Icemaker, Oven/Range - Gas, Water Heater, Washer, Stove, Refrigerator
Furnishings No
Fireplace N
Appliance Built-In Microwave, Dishwasher, Disposal, Dryer, Energy Efficient Appliances, Icemaker, Oven/Range - Gas, Water Heater, Washer, Stove, Refrigerator
Heat Source Natural Gas
Exterior
Parking Features Garage - Rear Entry, Garage Door Opener
Garage Spaces 2.0
Amenities Available Common Grounds, Community Center, Exercise Room, Gated Community, Party Room, Pool - Indoor, Pool - Outdoor, Tot Lots/Playground
Water Access N
View Other
Accessibility None
Attached Garage 2
Total Parking Spaces 2
Garage Y
Building
Story 3
Sewer Public Septic, Public Sewer
Water Public
Architectural Style Traditional
Level or Stories 3
Additional Building Above Grade, Below Grade
New Construction N
Schools
High Schools Freedom
School District Prince William County Public Schools
Others
Pets Allowed Y
HOA Fee Include Lawn Maintenance,Lawn Care Front,Management,Pool(s),Recreation Facility,Snow Removal,Trash
Senior Community No
Tax ID 8391-03-3345.01
Ownership Condominium
Acceptable Financing VA, FHA, Cash, Conventional
Horse Property N
Listing Terms VA, FHA, Cash, Conventional
Financing VA,FHA,Cash,Conventional
Special Listing Condition Standard
Pets Allowed No Pet Restrictions
Read Less Info
Want to know what your home might be worth? Contact us for a FREE valuation!

Our team is ready to help you sell your home for the highest possible price ASAP

Bought with Anne Marley Green • CENTURY 21 New Millennium
"My job is to find and attract mastery-based agents to the office, protect the culture, and make sure everyone is happy! "






