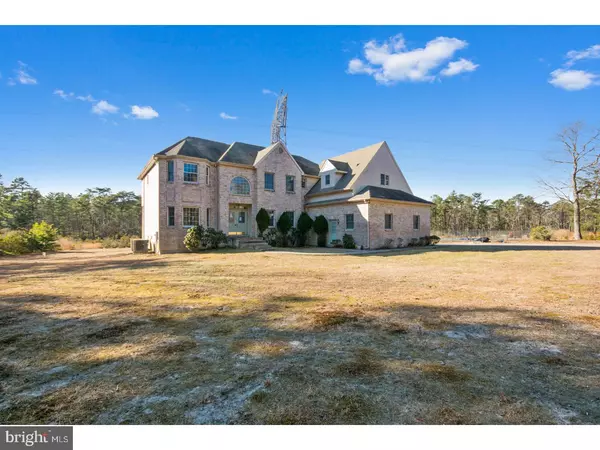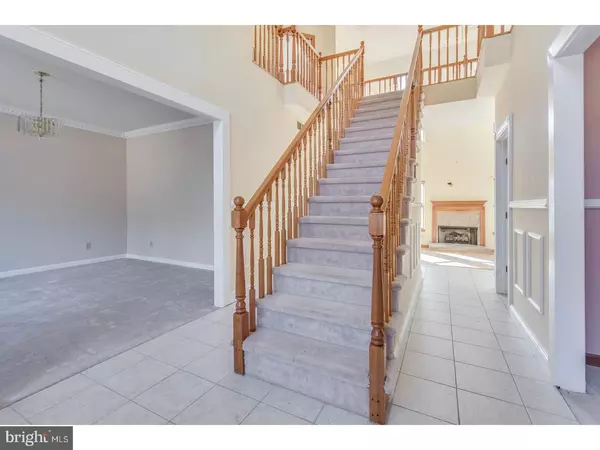$352,000
$359,900
2.2%For more information regarding the value of a property, please contact us for a free consultation.
5 Beds
5 Baths
4,698 SqFt
SOLD DATE : 05/31/2018
Key Details
Sold Price $352,000
Property Type Single Family Home
Sub Type Detached
Listing Status Sold
Purchase Type For Sale
Square Footage 4,698 sqft
Price per Sqft $74
Subdivision None Available
MLS Listing ID 1004933205
Sold Date 05/31/18
Style Colonial
Bedrooms 5
Full Baths 4
Half Baths 1
HOA Y/N N
Abv Grd Liv Area 3,353
Originating Board TREND
Year Built 1997
Annual Tax Amount $12,106
Tax Year 2017
Lot Size 3.976 Acres
Acres 3.98
Lot Dimensions 320X540
Property Description
If you have been looking for a fabulous deal, look no further! To help visualize this home's floor-plan and to highlight its potential, virtual furnishings may have been added to photos found in this listing. Gain an amazing corner property on just under 4 acres with an in-ground pool, massive deck and home is backed to the woods. This home has everything you need, and more! Five bedrooms with the master literally having its very own wing, four full bathrooms and one half bath, and full finished basement. As you enter the double doors of your new home you step into the 10 x 18 foot foyer with cathedral ceilings and the grand staircase in the center. On the left you will notice the large well lit formal living room and on the right through another set of double doors you will notice the dining room complete with gorgeous wainscoting. Counted as the 5th bedroom on the main floor is a 12'8"x9'5" room that could be used as an office. Family-room complete with fire place, cathedral ceilings and windows from floor to ceiling right off the massive kitchen. The main part of the kitchen with windows all the way around allowing for plenty of natural light measures 13' by 20' with all stainless steel appliances, custom cabinets, granite counter-tops, double wall ovens, huge island, and so so much more! There is a half wall that separates the cooking and prep area from the sun-room for your table. Double doors with additional massive windows measures 12'11" by 14'. Additionally there is a pantry off the kitchen that measures 7'4" by 4'10". The laundry room area is off the kitchen along with a half bath. The laundry room measures 6'7" by 6'6" but in between the pantry and the laundry room is a butler pantry area that measures 13'9" by 6'2" and can easily be used for both laundry and kitchen needs. The total square footage of the kitchen is just under 500 square feet! On the second floor you will find four bedrooms and three full bathrooms. Two bedrooms share a J&J bath, there is a mini master which contains its own walk in closet and full bath, and the master bedroom in total with closets and bath is 717 sq feet! Enter to your own private oasis, there is a hall way just under 10 feet and on the left you will notice a sitting room which contains a fire place and measures 10'4" by 12'9". The actual bedroom measures 13' by 24'8, additionally there are four closets totaling over 200 ft. Completely finished basement measures over 1300 ft. Needs sweat equity to make it yours
Location
State NJ
County Burlington
Area Southampton Twp (20333)
Zoning RCPL
Rooms
Other Rooms Living Room, Dining Room, Primary Bedroom, Bedroom 2, Bedroom 3, Kitchen, Family Room, Bedroom 1, Laundry, Other
Basement Full, Outside Entrance, Drainage System, Fully Finished
Interior
Interior Features Primary Bath(s), Kitchen - Island, Butlers Pantry, Ceiling Fan(s), Kitchen - Eat-In
Hot Water Electric
Heating Oil
Cooling Central A/C
Flooring Wood, Fully Carpeted
Fireplaces Number 2
Equipment Cooktop, Built-In Range, Oven - Wall, Oven - Double, Dishwasher
Fireplace Y
Appliance Cooktop, Built-In Range, Oven - Wall, Oven - Double, Dishwasher
Heat Source Oil
Laundry Main Floor
Exterior
Exterior Feature Patio(s)
Garage Spaces 6.0
Pool In Ground
Utilities Available Cable TV
Water Access N
Accessibility None
Porch Patio(s)
Attached Garage 3
Total Parking Spaces 6
Garage Y
Building
Lot Description Corner, Irregular, Front Yard, Rear Yard, SideYard(s)
Story 2
Sewer On Site Septic
Water Well
Architectural Style Colonial
Level or Stories 2
Additional Building Above Grade, Below Grade
Structure Type Cathedral Ceilings,9'+ Ceilings,High
New Construction N
Others
Senior Community No
Tax ID 33-02901-00005 04
Ownership Fee Simple
Acceptable Financing Conventional, FHA 203(k), FHA 203(b), USDA
Listing Terms Conventional, FHA 203(k), FHA 203(b), USDA
Financing Conventional,FHA 203(k),FHA 203(b),USDA
Special Listing Condition REO (Real Estate Owned)
Read Less Info
Want to know what your home might be worth? Contact us for a FREE valuation!

Our team is ready to help you sell your home for the highest possible price ASAP

Bought with Non Subscribing Member • Non Member Office
"My job is to find and attract mastery-based agents to the office, protect the culture, and make sure everyone is happy! "






