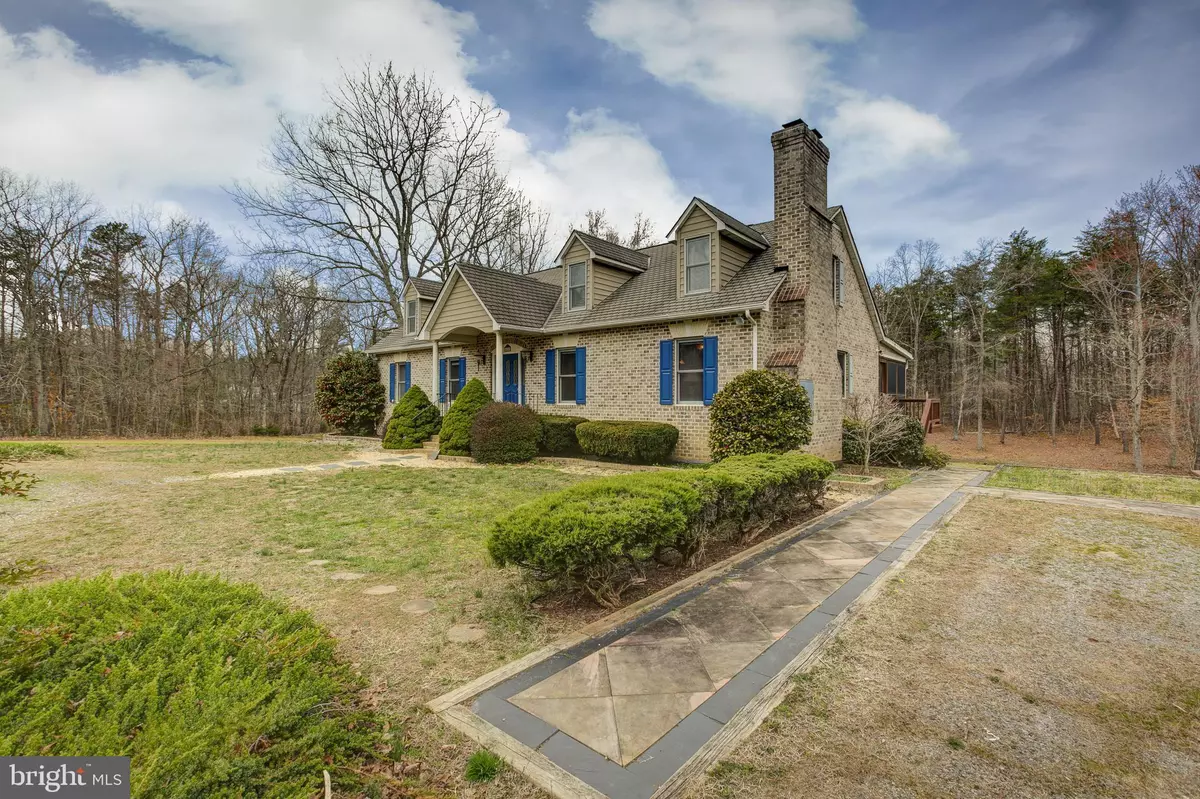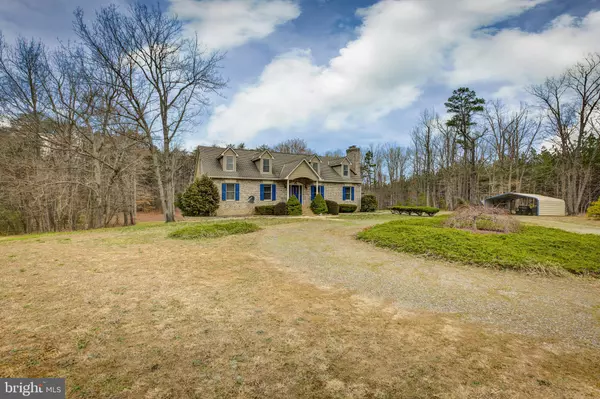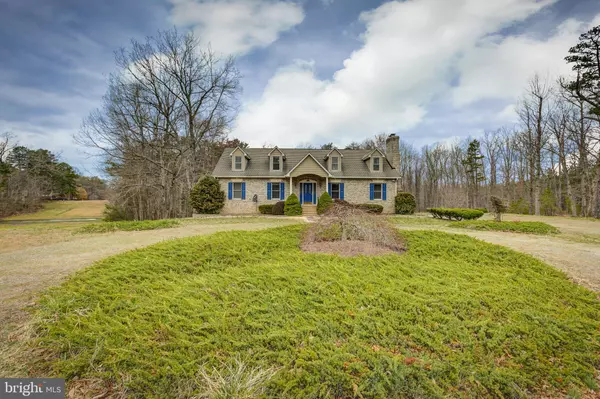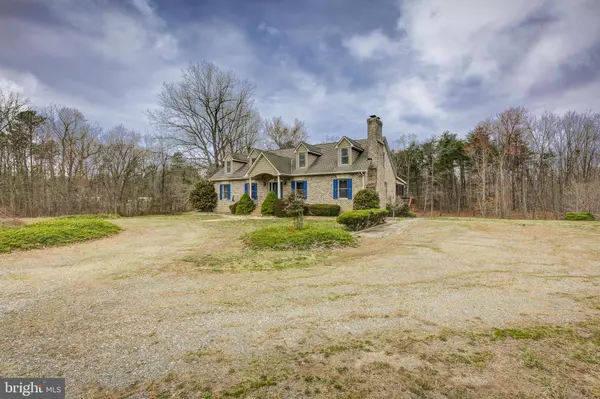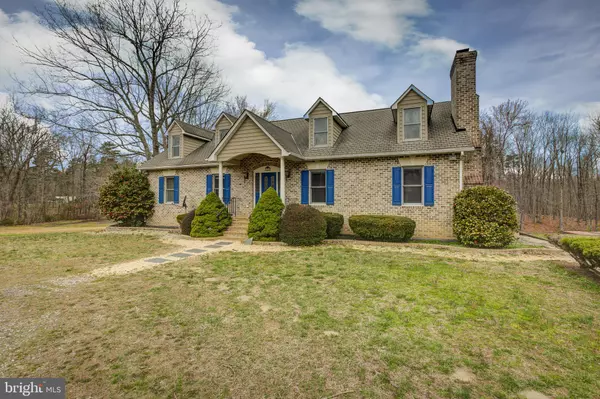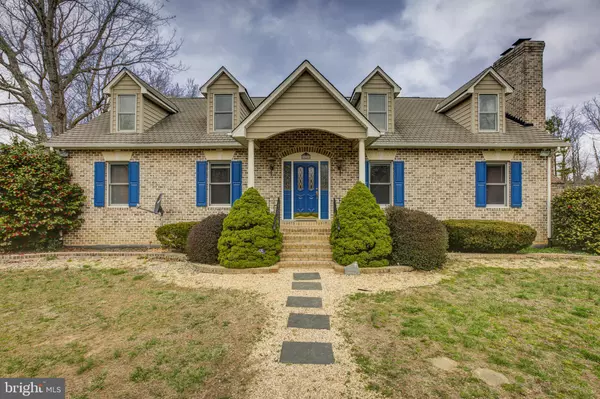$518,000
$520,000
0.4%For more information regarding the value of a property, please contact us for a free consultation.
5 Beds
4 Baths
4,013 SqFt
SOLD DATE : 06/22/2021
Key Details
Sold Price $518,000
Property Type Single Family Home
Sub Type Detached
Listing Status Sold
Purchase Type For Sale
Square Footage 4,013 sqft
Price per Sqft $129
Subdivision Neighborhood
MLS Listing ID VALA122878
Sold Date 06/22/21
Style Cape Cod
Bedrooms 5
Full Baths 4
HOA Y/N N
Abv Grd Liv Area 3,101
Originating Board BRIGHT
Year Built 1995
Annual Tax Amount $3,745
Tax Year 2020
Lot Size 4.680 Acres
Acres 4.68
Property Description
Your Country Estate Awaits!! Custom built all brick cape situated on a peaceful 4.68 acres at the end of a private road. This quality built home offers random-width hickory floors, beautiful detailed moldings, 2 masonry fireplace, primary 1st floor bedroom with spa like bath with 2 person jetted tub and separate shower. A beautiful office is located on the 1st floor and business internet is available. There is an additional bdrm on 1st floor and a spacious kitchen with custom maple cabinetry. The second floor has 3 additional bedrooms and full bath with jetted tub. There is a walkout basement with a HUGE great room another full bath and over 900 sq ft of unfinished workshop and storage space. For your outdoor enjoyment there is an open deck, a giant screen porch, a covered patio and 6 person hot tub and grilling area. IN ADDITION there is a 2 bedroom, kit, laundry, separate utilities 880 sq ft GUEST HOUSE that you can use for guest, caretaker or rent it as current owner has on month to month basis.
Location
State VA
County Louisa
Zoning A2
Rooms
Other Rooms Living Room, Dining Room, Primary Bedroom, Bedroom 2, Bedroom 3, Bedroom 4, Bedroom 5, Kitchen, Basement, Foyer, Great Room, Laundry, Office
Basement Walkout Level
Main Level Bedrooms 2
Interior
Interior Features Built-Ins, Carpet, Ceiling Fan(s), Central Vacuum, Chair Railings, Combination Kitchen/Dining, Crown Moldings, Entry Level Bedroom, Formal/Separate Dining Room, Pantry, Primary Bath(s), Skylight(s), Soaking Tub, Stall Shower, Walk-in Closet(s), Water Treat System, WhirlPool/HotTub, Wood Floors
Hot Water Electric, Propane
Heating Forced Air, Heat Pump - Gas BackUp, Heat Pump - Oil BackUp
Cooling Central A/C, Heat Pump(s), Multi Units
Flooring Hardwood, Carpet, Ceramic Tile
Fireplaces Number 2
Fireplaces Type Brick, Gas/Propane, Wood
Equipment Central Vacuum, Dishwasher, Dryer, Oven/Range - Gas, Refrigerator, Washer, Water Conditioner - Owned, Water Heater
Fireplace Y
Appliance Central Vacuum, Dishwasher, Dryer, Oven/Range - Gas, Refrigerator, Washer, Water Conditioner - Owned, Water Heater
Heat Source Electric, Oil, Propane - Leased
Laundry Basement
Exterior
Exterior Feature Deck(s), Patio(s), Porch(es), Screened
Garage Spaces 2.0
Carport Spaces 2
Water Access N
Roof Type Shingle
Accessibility None
Porch Deck(s), Patio(s), Porch(es), Screened
Total Parking Spaces 2
Garage N
Building
Lot Description Level, Partly Wooded, Open, Private
Story 3
Sewer On Site Septic
Water Well
Architectural Style Cape Cod
Level or Stories 3
Additional Building Above Grade, Below Grade
Structure Type Dry Wall
New Construction N
Schools
Elementary Schools Jouett
Middle Schools Louisa
High Schools Louisa
School District Louisa County Public Schools
Others
Senior Community No
Tax ID 96B-3-2
Ownership Fee Simple
SqFt Source Assessor
Security Features Security System,Smoke Detector
Horse Property Y
Special Listing Condition Standard
Read Less Info
Want to know what your home might be worth? Contact us for a FREE valuation!

Our team is ready to help you sell your home for the highest possible price ASAP

Bought with Non Member • Non Subscribing Office
"My job is to find and attract mastery-based agents to the office, protect the culture, and make sure everyone is happy! "

