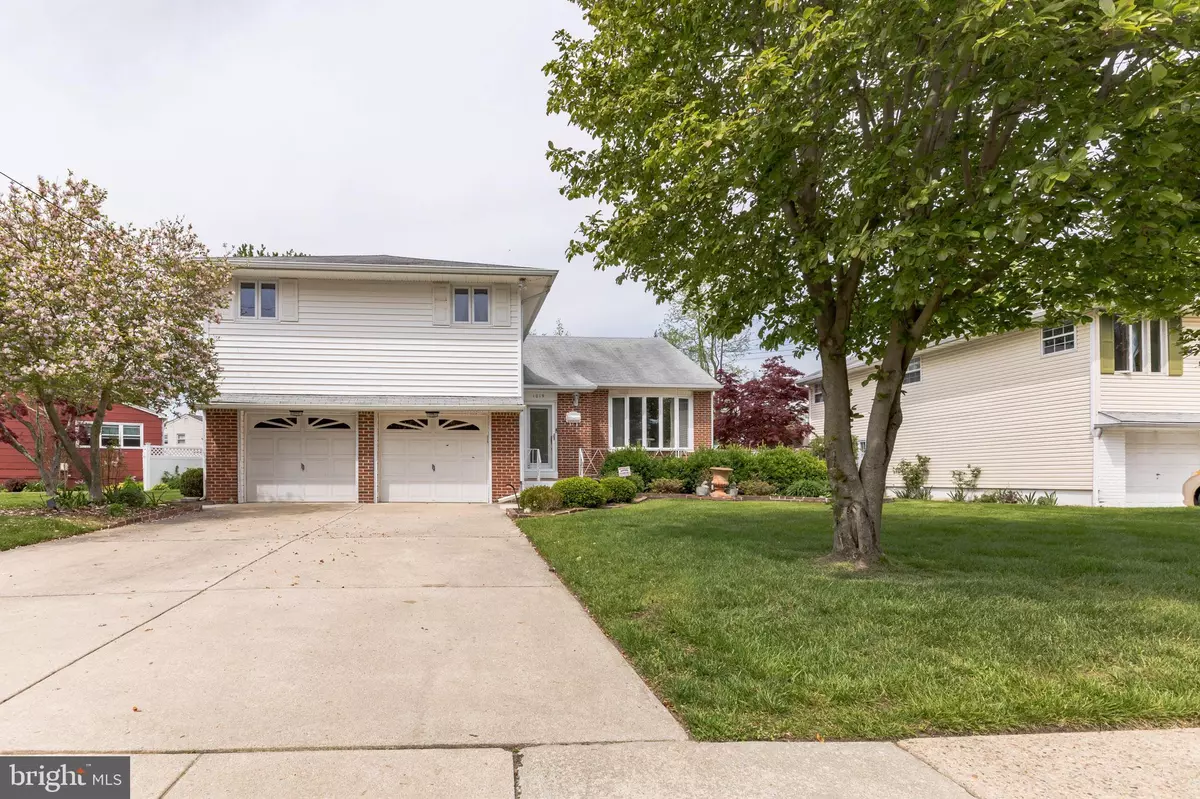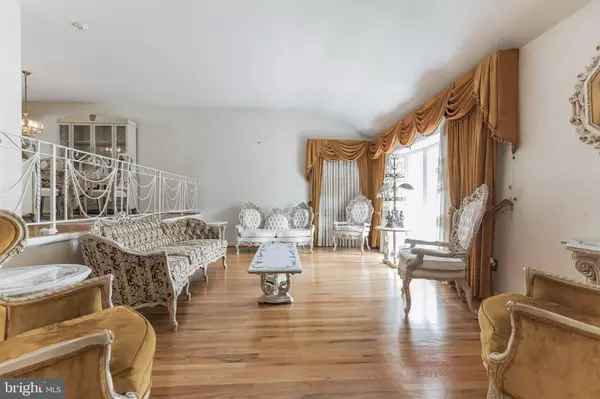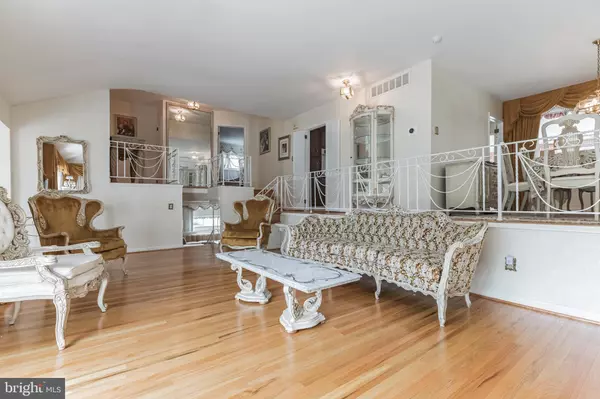$360,000
$360,000
For more information regarding the value of a property, please contact us for a free consultation.
4 Beds
3 Baths
2,182 SqFt
SOLD DATE : 07/07/2021
Key Details
Sold Price $360,000
Property Type Single Family Home
Sub Type Detached
Listing Status Sold
Purchase Type For Sale
Square Footage 2,182 sqft
Price per Sqft $164
Subdivision Green Haven
MLS Listing ID NJCD418766
Sold Date 07/07/21
Style Bi-level
Bedrooms 4
Full Baths 2
Half Baths 1
HOA Y/N N
Abv Grd Liv Area 2,182
Originating Board BRIGHT
Year Built 1958
Annual Tax Amount $9,234
Tax Year 2020
Lot Size 4,785 Sqft
Acres 0.11
Lot Dimensions 29.00 x 165.00
Property Description
If you are looking for a home to create lasting memories in and will love this home as much as the Sellers have, then you must check this home out. From the moment you pull into the driveway and see the beautiful Dogwood trees to your left, you'll feel right at home. Upon entering the home, the formal sitting area is to your right with a large window that allows for plenty of natural sunlight. Walk up the steps to the dining room and kitchen with newer stainless steel appliances. Look for the special little built in features in the kitchen! Towards the back of the home, you will find a sun room that overlooks the fenced in beautifully maintained back yard/patio and in ground pool that was recently redone approximately 5 years ago. The home includes 4 nice sized bedrooms and 2 full baths and one 1/2 bath. Downstairs includes a large family room with fireplace that allows access to the two car garage, a laundry room and another area which could be used for a home office or online schooling area. Home has tons of storage space! HOME IS BEING SOLD STRICTLY AS IS Quick access to major roadways, shopping, dining and bridges to Philadelphia.
Location
State NJ
County Camden
Area Cherry Hill Twp (20409)
Zoning RESIDENTIAL
Rooms
Main Level Bedrooms 4
Interior
Hot Water Natural Gas
Heating Forced Air
Cooling Central A/C
Flooring Hardwood, Carpet, Vinyl, Tile/Brick
Fireplaces Number 1
Fireplaces Type Gas/Propane, Mantel(s), Marble
Fireplace Y
Heat Source Natural Gas
Exterior
Parking Features Garage - Front Entry
Garage Spaces 2.0
Pool Concrete, In Ground
Water Access N
Accessibility None
Attached Garage 2
Total Parking Spaces 2
Garage Y
Building
Story 2
Sewer Public Sewer
Water Public
Architectural Style Bi-level
Level or Stories 2
Additional Building Above Grade, Below Grade
New Construction N
Schools
Elementary Schools Kingston
Middle Schools Jcarusi
High Schools Cherry Hill High - West
School District Cherry Hill Township Public Schools
Others
Senior Community No
Tax ID 09-00341 03-00019
Ownership Fee Simple
SqFt Source Assessor
Acceptable Financing Cash, Conventional, FHA
Listing Terms Cash, Conventional, FHA
Financing Cash,Conventional,FHA
Special Listing Condition Standard
Read Less Info
Want to know what your home might be worth? Contact us for a FREE valuation!

Our team is ready to help you sell your home for the highest possible price ASAP

Bought with Lacey Flenard • Keller Williams Realty - Moorestown
"My job is to find and attract mastery-based agents to the office, protect the culture, and make sure everyone is happy! "






