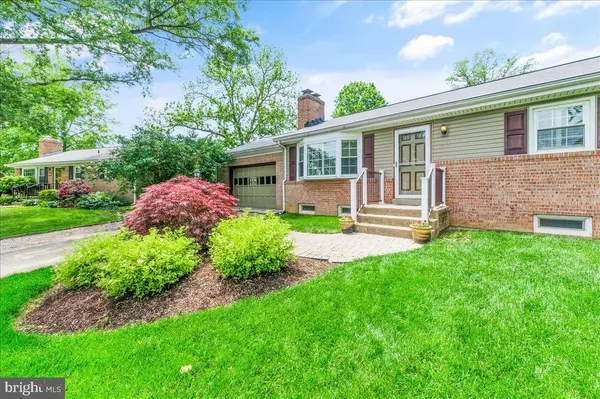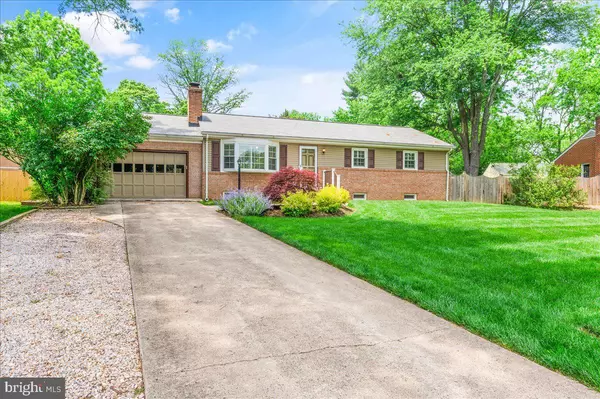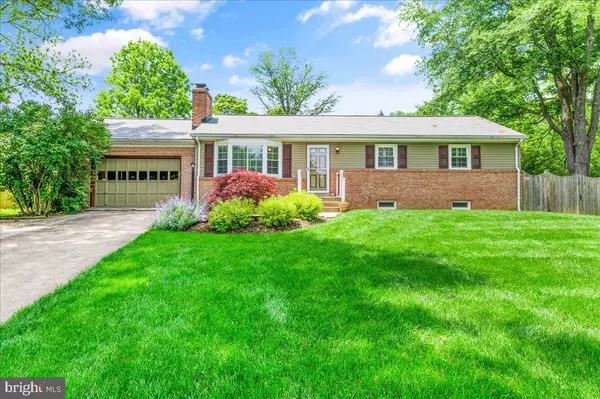$550,000
$550,000
For more information regarding the value of a property, please contact us for a free consultation.
3 Beds
3 Baths
2,115 SqFt
SOLD DATE : 07/09/2021
Key Details
Sold Price $550,000
Property Type Single Family Home
Sub Type Detached
Listing Status Sold
Purchase Type For Sale
Square Footage 2,115 sqft
Price per Sqft $260
Subdivision Hamilton Terrace
MLS Listing ID VALO439034
Sold Date 07/09/21
Style Raised Ranch/Rambler
Bedrooms 3
Full Baths 3
HOA Y/N N
Abv Grd Liv Area 1,215
Originating Board BRIGHT
Year Built 1974
Annual Tax Amount $3,944
Tax Year 2021
Lot Size 0.300 Acres
Acres 0.3
Property Description
One rare find in Loudoun County at a reasonable price! Nestled in the Hamilton Terrace community and walkable to the Town of Hamilton (but outside the town limits, so no extra tax!) a beautiful lot, maintained by professional landscape firm, with gorgeous plantings and in the back....professionally maintained by Crystal Blue Aquatics beautiful gunite in-ground pool. This one is all about the outdoors! Wonderful screened in porch, extensive decking where you can sit and watch the pool-action. Entertaining at it's best with oversized pool decking, a fabulous fenced yard with meticulously maintained grounds. The home---so well cared for with new roof, new windows, plantation shutters, recent pool renovation (pump, filter, fence with locking gate) & pool cover. Inside, lovely wood floors, substantial bedrooms and 3 full baths. Cozy up to a wood burning fireplace on each floor. This is a must-see home!
Location
State VA
County Loudoun
Zoning 03
Rooms
Basement Full
Main Level Bedrooms 3
Interior
Interior Features Attic, Attic/House Fan, Ceiling Fan(s), Combination Kitchen/Dining, Entry Level Bedroom, Floor Plan - Traditional, Kitchen - Table Space, Primary Bath(s), Wood Floors
Hot Water Electric
Heating Heat Pump(s)
Cooling Ceiling Fan(s), Central A/C
Fireplaces Number 2
Fireplaces Type Wood, Mantel(s)
Fireplace Y
Heat Source Electric
Laundry Basement, Dryer In Unit, Washer In Unit
Exterior
Parking Features Garage - Front Entry
Garage Spaces 1.0
Pool Concrete, Fenced, In Ground
Water Access N
Accessibility None
Attached Garage 1
Total Parking Spaces 1
Garage Y
Building
Lot Description Backs - Open Common Area, Landscaping, Premium, Private
Story 2
Sewer Public Sewer
Water Public
Architectural Style Raised Ranch/Rambler
Level or Stories 2
Additional Building Above Grade, Below Grade
New Construction N
Schools
Elementary Schools Hamilton
Middle Schools Blue Ridge
High Schools Loudoun Valley
School District Loudoun County Public Schools
Others
Senior Community No
Tax ID 418289206000
Ownership Fee Simple
SqFt Source Assessor
Acceptable Financing Cash, Negotiable, VA, Conventional
Horse Property N
Listing Terms Cash, Negotiable, VA, Conventional
Financing Cash,Negotiable,VA,Conventional
Special Listing Condition Standard
Read Less Info
Want to know what your home might be worth? Contact us for a FREE valuation!

Our team is ready to help you sell your home for the highest possible price ASAP

Bought with Alexander J Bracke • Pearson Smith Realty, LLC
"My job is to find and attract mastery-based agents to the office, protect the culture, and make sure everyone is happy! "






