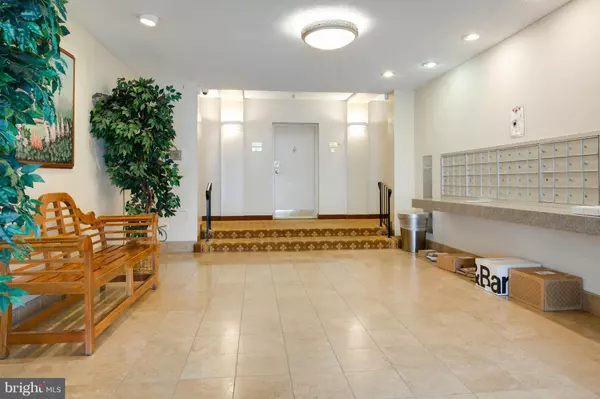$304,000
$315,000
3.5%For more information regarding the value of a property, please contact us for a free consultation.
2 Beds
1 Bath
826 SqFt
SOLD DATE : 04/28/2017
Key Details
Sold Price $304,000
Property Type Condo
Sub Type Condo/Co-op
Listing Status Sold
Purchase Type For Sale
Square Footage 826 sqft
Price per Sqft $368
Subdivision Cleveland House
MLS Listing ID 1001618665
Sold Date 04/28/17
Style Other
Bedrooms 2
Full Baths 1
Condo Fees $415/mo
HOA Y/N Y
Abv Grd Liv Area 826
Originating Board MRIS
Year Built 1960
Annual Tax Amount $2,818
Tax Year 2016
Property Description
PRIVATE FINANCING AVAILABLE. SEE AGENT FOR DETAILS. TOP FLOOR RENOVATED UNIT WITH LARGE BALCONY. GRANITE COUNTER TOPS, BEAUTIFUL REFINISHED HARDWOOD FLOORS, MODERN BATHROOM, CLOSET ORGANIZERS, NEW WINDOWS, EXTRA STORAGE, AND ASSIGNED PARKING. CONVENIENT TO 2 METRO STOPS, WHOLE FOODS, THE ITALIAN STORE, TRADER JOE'S, AND BIKE PATH TO LYON VILLAGE SHOPPING CENTER. OPEN 3-12 1-3
Location
State VA
County Arlington
Zoning RA6-15
Rooms
Other Rooms Living Room, Primary Bedroom, Bedroom 2, Kitchen, Foyer
Main Level Bedrooms 2
Interior
Interior Features Combination Dining/Living, Entry Level Bedroom, Upgraded Countertops, Wood Floors, Floor Plan - Open
Hot Water Natural Gas
Heating Forced Air
Cooling Central A/C
Equipment Dishwasher, Disposal, Microwave, Oven - Self Cleaning, Oven/Range - Gas, Refrigerator
Fireplace N
Appliance Dishwasher, Disposal, Microwave, Oven - Self Cleaning, Oven/Range - Gas, Refrigerator
Heat Source Natural Gas
Laundry Common
Exterior
Exterior Feature Balcony
Parking On Site 1
Community Features Alterations/Architectural Changes, Building Restrictions, Commercial Vehicles Prohibited, Elevator Use, Moving Fees Required, Pets - Allowed, RV/Boat/Trail
Utilities Available Cable TV Available, Fiber Optics Available, Under Ground
Amenities Available Common Grounds, Elevator, Extra Storage
Water Access N
Accessibility Elevator, 2+ Access Exits
Porch Balcony
Garage N
Private Pool N
Building
Story 1
Unit Features Mid-Rise 5 - 8 Floors
Sewer Public Sewer
Water Public
Architectural Style Other
Level or Stories 1
Additional Building Above Grade
New Construction N
Schools
Elementary Schools Taylor
Middle Schools Swanson
High Schools Washington-Liberty
School District Arlington County Public Schools
Others
HOA Fee Include Gas,Heat,Management,Insurance,Reserve Funds,Snow Removal,Trash,Water
Senior Community No
Tax ID 15-007-279
Ownership Condominium
Special Listing Condition Standard
Read Less Info
Want to know what your home might be worth? Contact us for a FREE valuation!

Our team is ready to help you sell your home for the highest possible price ASAP

Bought with Michael Bates • Capital Park Realty
"My job is to find and attract mastery-based agents to the office, protect the culture, and make sure everyone is happy! "






