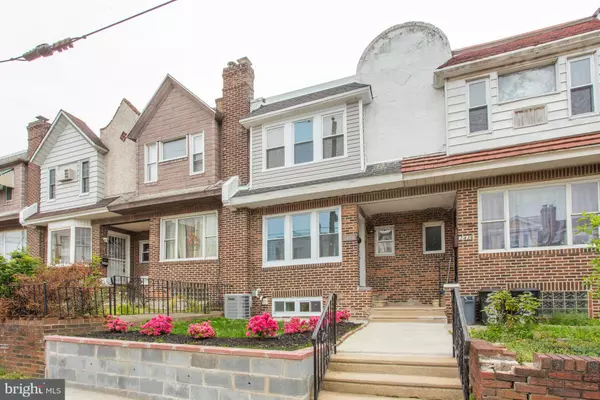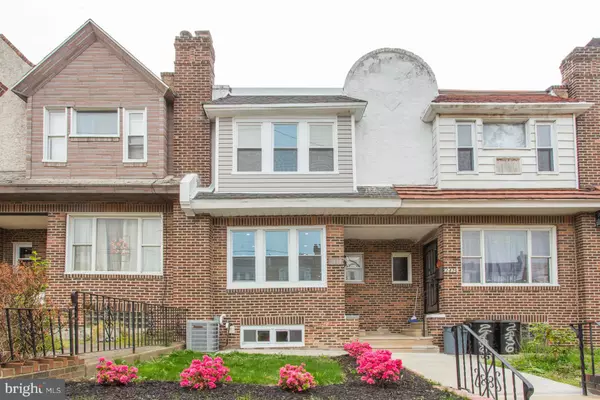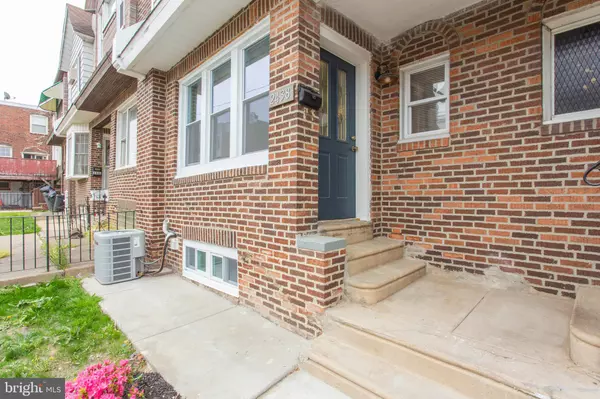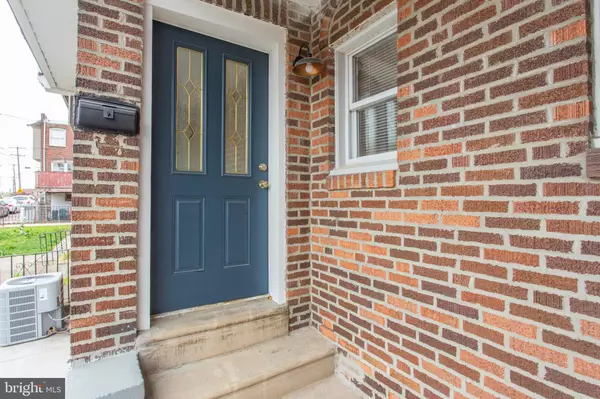$247,000
$247,000
For more information regarding the value of a property, please contact us for a free consultation.
4 Beds
2 Baths
1,410 SqFt
SOLD DATE : 07/27/2021
Key Details
Sold Price $247,000
Property Type Townhouse
Sub Type Interior Row/Townhouse
Listing Status Sold
Purchase Type For Sale
Square Footage 1,410 sqft
Price per Sqft $175
Subdivision Eastwick
MLS Listing ID PAPH1011124
Sold Date 07/27/21
Style Straight Thru
Bedrooms 4
Full Baths 2
HOA Y/N N
Abv Grd Liv Area 960
Originating Board BRIGHT
Year Built 1925
Annual Tax Amount $1,293
Tax Year 2021
Lot Size 1,159 Sqft
Acres 0.03
Lot Dimensions 16.00 x 72.41
Property Description
This impeccably renovated home welcomes you to an open concept layout featuring hardwood floors and recessed lightings throughout. Conveniently located near the entrance, the mudroom allows you to drop off your coats and shoes to invite you into a spacious living room and kitchen. The gourmet kitchen boasts white cabinets, stainless steel appliances, granite countertops and leads to a deck overlooking the park. Heading up to the second floor, you will find a brand new bathroom, main bedroom with WALK-IN closet, and 2 good-sized bedrooms with ample closets. The basement is finished with one additional bedroom and a full bath with glass shower doors. Additional highlights of this home includes lots of natural light, new high efficiency HVAC, parking in the rear for 1 car and conveniently located near public transportations. ALL OFFERS ARE DUE SUNDAY JUNE 6, by 9 PM for the review, seller reserves the right to accept favorable offer before the review date..
Location
State PA
County Philadelphia
Area 19153 (19153)
Zoning RSA5
Rooms
Basement Partial
Main Level Bedrooms 3
Interior
Hot Water Natural Gas
Heating Forced Air
Cooling Central A/C
Heat Source Natural Gas
Exterior
Garage Spaces 2.0
Water Access N
Accessibility None
Total Parking Spaces 2
Garage N
Building
Story 2
Sewer Public Septic
Water Public
Architectural Style Straight Thru
Level or Stories 2
Additional Building Above Grade, Below Grade
New Construction N
Schools
School District The School District Of Philadelphia
Others
Pets Allowed Y
Senior Community No
Tax ID 404131700
Ownership Fee Simple
SqFt Source Assessor
Acceptable Financing FHA, Cash, Conventional
Listing Terms FHA, Cash, Conventional
Financing FHA,Cash,Conventional
Special Listing Condition Standard
Pets Allowed No Pet Restrictions
Read Less Info
Want to know what your home might be worth? Contact us for a FREE valuation!

Our team is ready to help you sell your home for the highest possible price ASAP

Bought with Randall J Stoltzfus • RE/MAX Action Associates

"My job is to find and attract mastery-based agents to the office, protect the culture, and make sure everyone is happy! "






