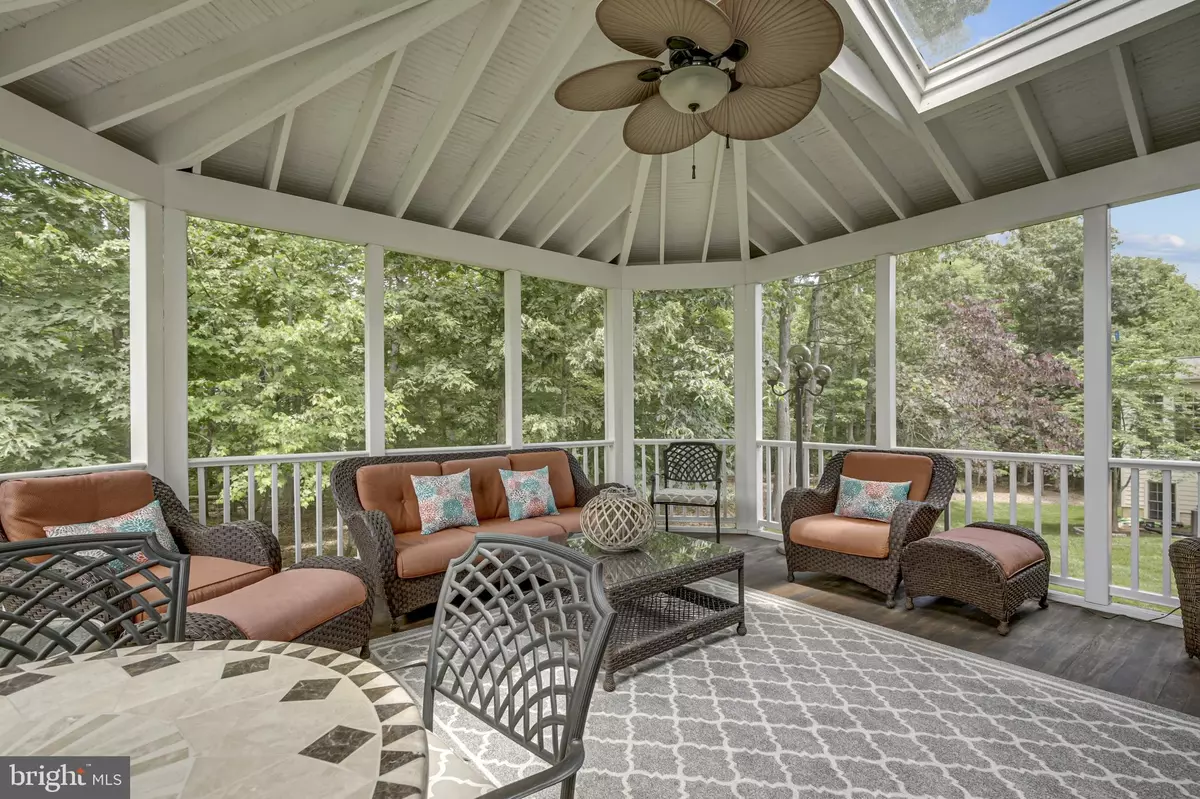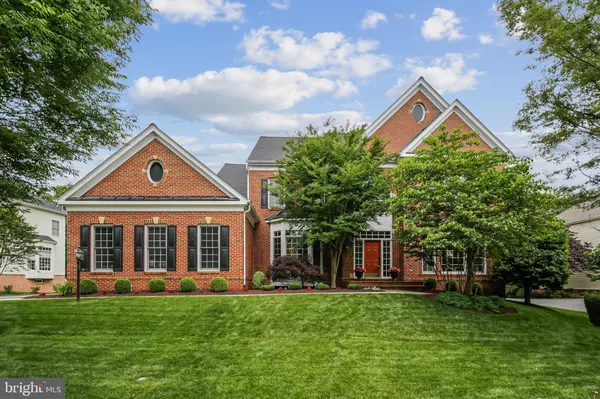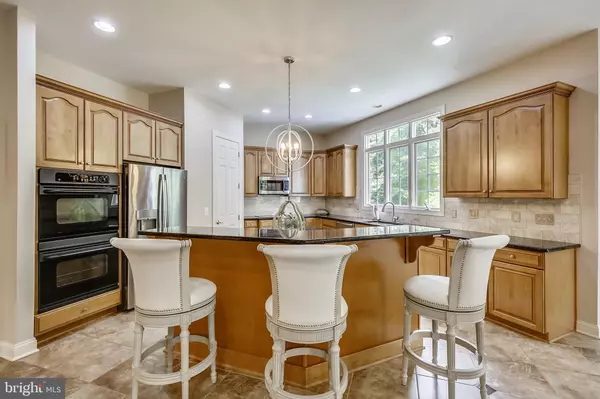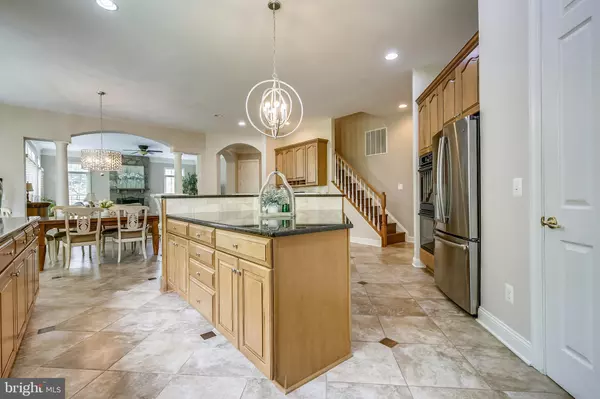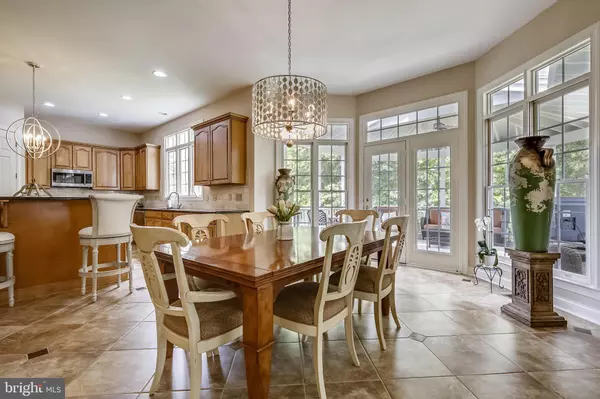$1,275,000
$1,275,000
For more information regarding the value of a property, please contact us for a free consultation.
4 Beds
5 Baths
6,212 SqFt
SOLD DATE : 07/28/2021
Key Details
Sold Price $1,275,000
Property Type Single Family Home
Sub Type Detached
Listing Status Sold
Purchase Type For Sale
Square Footage 6,212 sqft
Price per Sqft $205
Subdivision Lansdowne On The Potomac
MLS Listing ID VALO441138
Sold Date 07/28/21
Style Colonial
Bedrooms 4
Full Baths 4
Half Baths 1
HOA Fees $194/mo
HOA Y/N Y
Abv Grd Liv Area 4,538
Originating Board BRIGHT
Year Built 2004
Annual Tax Amount $10,302
Tax Year 2021
Lot Size 0.580 Acres
Acres 0.58
Property Description
Welcome home to this stunning executive 4 bedroom, 4.5 bath 3 car garage home located in the sought after West Goose Creek Section of Lansdowne situated on over 1/2 acre premium lot backing to trees and conservancy! Enjoy your glass of wine from the private screened in porch soaking in the serenity of the woods. From there enter the chefs kitchen boasting a HUGE center island with granite counter tops where your guests are surely to gather. The kitchen opens to the spacious family room with plush new carpet and a gas fireplace. There are beautiful pristine hardwoods in the 2 story foyer, living room, the large dining room and the bonus main level office -perfect for working from home. From the grand curved staircase the hardwoods continue throughout the upper level hallway. The owners retreat offers a large sitting room, a bathroom with granite counter tops and 2 large walk in closets. Each of the 3 additional bedrooms are nicely appointed and offer walk in closets. 2 of the bedrooms share a jack and jill bathroom and the other is an en suite. The lower level features a huge recreation room - large enough for watching your favorite sporting event as well as a game of pool! There is also a large den/exercise room and a full bath. The storage room is enormous and has the potential for finishing another room. This home has been meticulously maintained by the original owners and updated beautifully.
Location
State VA
County Loudoun
Zoning 03
Rooms
Basement Full, Interior Access
Interior
Hot Water Natural Gas
Heating Forced Air
Cooling Central A/C
Fireplaces Number 1
Heat Source Natural Gas
Exterior
Exterior Feature Deck(s), Screened
Parking Features Additional Storage Area, Garage - Side Entry, Garage Door Opener, Oversized
Garage Spaces 3.0
Amenities Available Swimming Pool, Pool - Outdoor, Meeting Room, Jog/Walk Path, Fitness Center, Game Room, Tot Lots/Playground, Volleyball Courts, Tennis Courts
Water Access N
Accessibility None
Porch Deck(s), Screened
Attached Garage 3
Total Parking Spaces 3
Garage Y
Building
Story 3
Sewer Public Sewer
Water Public
Architectural Style Colonial
Level or Stories 3
Additional Building Above Grade, Below Grade
New Construction N
Schools
Elementary Schools Seldens Landing
Middle Schools Belmont Ridge
High Schools Riverside
School District Loudoun County Public Schools
Others
HOA Fee Include Trash,Snow Removal,Pool(s)
Senior Community No
Tax ID 112478896000
Ownership Fee Simple
SqFt Source Assessor
Special Listing Condition Standard
Read Less Info
Want to know what your home might be worth? Contact us for a FREE valuation!

Our team is ready to help you sell your home for the highest possible price ASAP

Bought with Kathleen Covey • Long & Foster Real Estate, Inc.
"My job is to find and attract mastery-based agents to the office, protect the culture, and make sure everyone is happy! "

