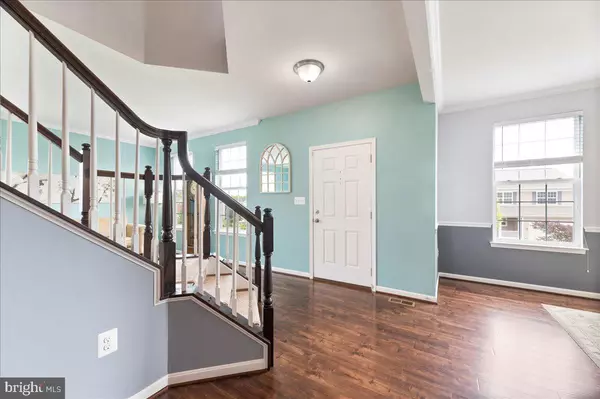$675,000
$675,000
For more information regarding the value of a property, please contact us for a free consultation.
4 Beds
4 Baths
3,832 SqFt
SOLD DATE : 08/10/2021
Key Details
Sold Price $675,000
Property Type Single Family Home
Sub Type Detached
Listing Status Sold
Purchase Type For Sale
Square Footage 3,832 sqft
Price per Sqft $176
Subdivision Mountain Valley
MLS Listing ID VALO2002356
Sold Date 08/10/21
Style Colonial
Bedrooms 4
Full Baths 3
Half Baths 1
HOA Fees $65/mo
HOA Y/N Y
Abv Grd Liv Area 3,032
Originating Board BRIGHT
Year Built 2017
Annual Tax Amount $5,444
Tax Year 2021
Lot Size 6,534 Sqft
Acres 0.15
Property Description
Check out this beautiful home built by K Hovnanian Homes in 2017, the Vanderbilt Model! As you enter the main level, you are greeted with a 2 Story Foyer, with a grand staircase and gleaming gray/brown laminate flooring. Formal dining room to your left and the formal living room to your right, with French doors separating the living and family room. A gorgeous Butler's Pantry/Wet Bar with the soft close cabinets and wine chiller, were just installed this year in 2021 and is adjacent from a HUGE pantry! As you enter the kitchen from your butler's pantry, you walk into your gourmet kitchen, with a new dishwasher installed in 2021. Updated with espresso colored cabinets, granite countertops, stainless steel appliances, double wall oven and room for your breakfast table! This design is an entertainer's dream kitchen! Pendant lighting over the large kitchen island! Adjacent to your kitchen, is your cozy family room with a stone-front, gas fireplace. The deck and professionally done stamped concrete patio awaits you for fire pits and star gazing! The basement has a recreation room with brand new carpet and a walk-up access to the backyard. There is also a full bathroom and a completed bonus room with a closet that could be used as your 5th bedroom or office, and also has brand new carpet! The laundry room is upstairs, with 4 large bedrooms and the primary suite has 2 closets with an amazing on-suite bathroom. With 2 vanities, a soaking tub and separate shower! Last, but not least, the garage has a blue-tooth garage opener with speakers and extra outlets! There is extra shelving installed in the garage and a 2nd refrigerator. Over 4,000 Square feet of living space. Schedule your appointment today!
Location
State VA
County Loudoun
Zoning 01
Rooms
Other Rooms Living Room, Dining Room, Kitchen, Family Room, Recreation Room, Bonus Room
Basement Full, Daylight, Partial, Heated, Garage Access, Interior Access, Outside Entrance, Partially Finished, Rear Entrance, Sump Pump, Walkout Stairs, Space For Rooms
Interior
Interior Features Built-Ins, Butlers Pantry, Carpet, Ceiling Fan(s), Combination Kitchen/Living, Dining Area, Family Room Off Kitchen, Floor Plan - Open, Formal/Separate Dining Room, Kitchen - Gourmet, Kitchen - Island, Kitchen - Table Space, Pantry, Recessed Lighting, Upgraded Countertops, Wet/Dry Bar, Window Treatments
Hot Water Propane
Heating Central
Cooling Central A/C, Ceiling Fan(s)
Flooring Ceramic Tile, Laminated, Partially Carpeted
Fireplaces Number 1
Fireplaces Type Gas/Propane, Fireplace - Glass Doors, Insert, Mantel(s)
Equipment Built-In Microwave, Dishwasher, Disposal, Dryer, Oven - Wall, Refrigerator, Stainless Steel Appliances, Washer, Water Heater
Furnishings No
Fireplace Y
Appliance Built-In Microwave, Dishwasher, Disposal, Dryer, Oven - Wall, Refrigerator, Stainless Steel Appliances, Washer, Water Heater
Heat Source Propane - Leased
Laundry Has Laundry, Upper Floor, Dryer In Unit, Washer In Unit
Exterior
Exterior Feature Deck(s), Patio(s)
Parking Features Garage - Front Entry, Garage Door Opener, Built In, Inside Access
Garage Spaces 2.0
Fence Board, Fully, Rear
Utilities Available Propane
Amenities Available Jog/Walk Path, Basketball Courts, Common Grounds, Tot Lots/Playground
Water Access N
Street Surface Paved
Accessibility None
Porch Deck(s), Patio(s)
Road Frontage City/County
Attached Garage 2
Total Parking Spaces 2
Garage Y
Building
Lot Description Front Yard
Story 3
Sewer Public Sewer, Public Septic
Water Public
Architectural Style Colonial
Level or Stories 3
Additional Building Above Grade, Below Grade
New Construction N
Schools
Elementary Schools Round Hill
Middle Schools Harmony
High Schools Woodgrove
School District Loudoun County Public Schools
Others
HOA Fee Include Road Maintenance,Snow Removal,Trash
Senior Community No
Tax ID 583281105000
Ownership Fee Simple
SqFt Source Assessor
Horse Property N
Special Listing Condition Standard
Read Less Info
Want to know what your home might be worth? Contact us for a FREE valuation!

Our team is ready to help you sell your home for the highest possible price ASAP

Bought with Nicole Rodriguez • KW Metro Center
"My job is to find and attract mastery-based agents to the office, protect the culture, and make sure everyone is happy! "






