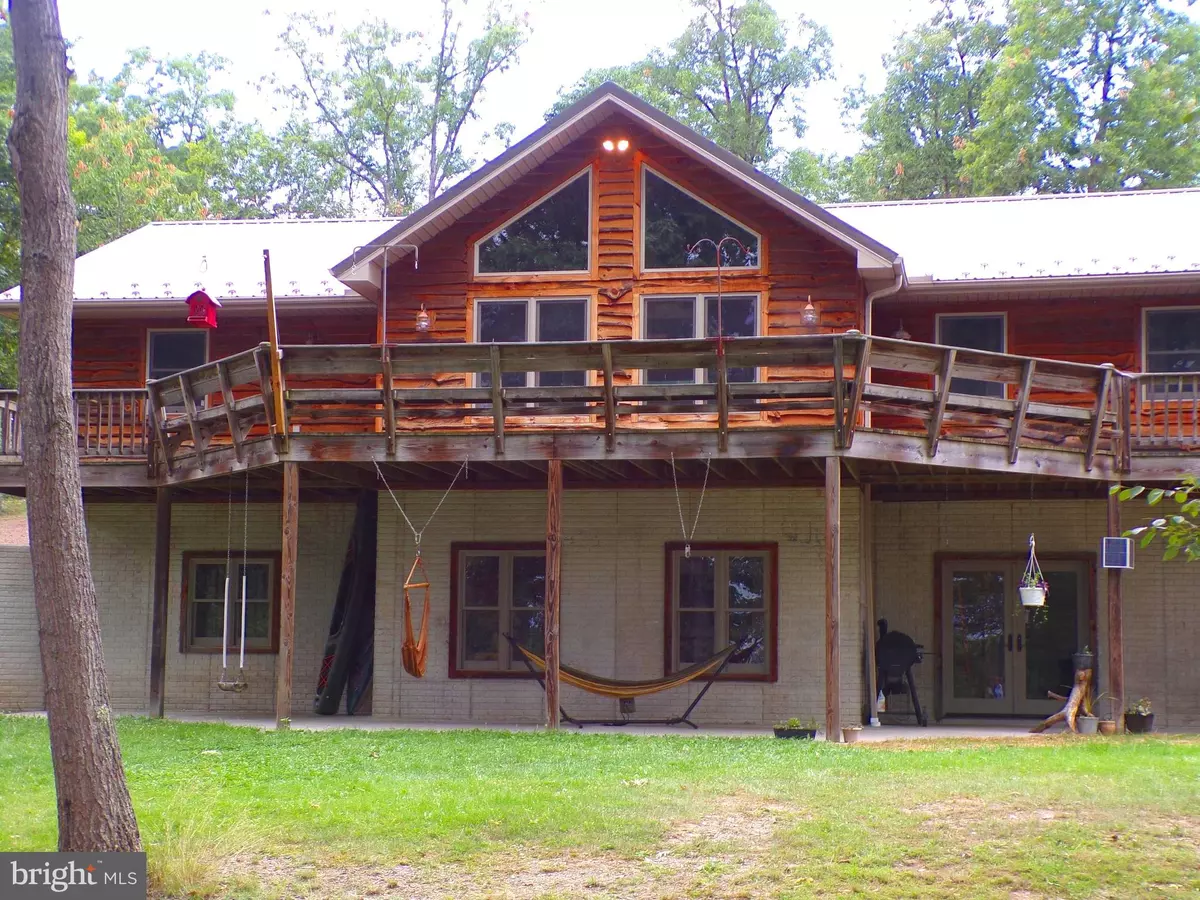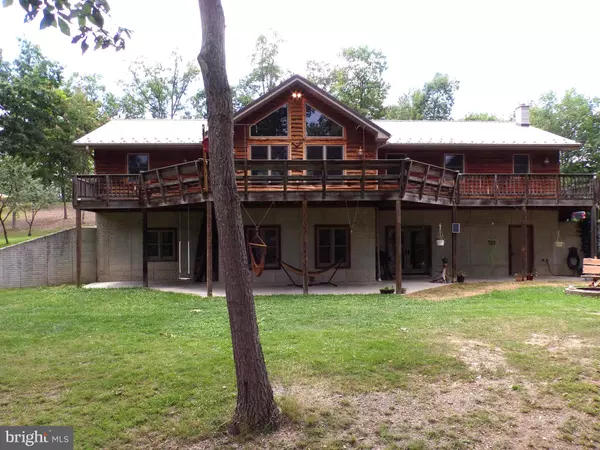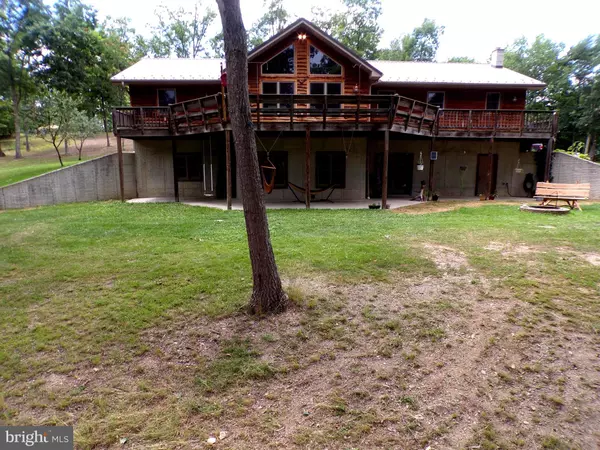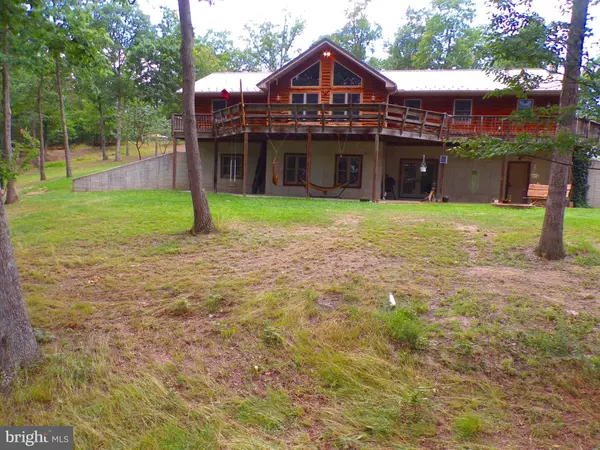$450,000
$450,000
For more information regarding the value of a property, please contact us for a free consultation.
4 Beds
4 Baths
2,195 SqFt
SOLD DATE : 08/17/2021
Key Details
Sold Price $450,000
Property Type Single Family Home
Sub Type Detached
Listing Status Sold
Purchase Type For Sale
Square Footage 2,195 sqft
Price per Sqft $205
Subdivision None Available
MLS Listing ID WVMI2000042
Sold Date 08/17/21
Style Contemporary
Bedrooms 4
Full Baths 3
Half Baths 1
HOA Y/N N
Abv Grd Liv Area 2,195
Originating Board BRIGHT
Year Built 2009
Annual Tax Amount $1,629
Tax Year 2020
Lot Size 30.000 Acres
Acres 30.0
Property Description
You looking for Privacy ? Seclusion ? Great views Beautiful home plenty of private amenities ? Look no further. This home was built by one of the premier builders of the area. Peace and quite in a Mountain Gat away or a full time home. Over 4000 square feet of total living space with plenty of window space to view the mountains and abundance of wild game allowing maximum light in living areas from the winter sun and shelters the bright sun of the summer time. Main floor has two full baths and one half bath 3 bedrooms large living room kitchen/dining area. Enter main floor through mud room attached to large laundry area and half bath . Kitchen with plenty of window area 10 foot vaulted pine ceilings with open beams. Craft made hickory cabinets pull out drawers with anti stops and oak floor and all appliances Open floor plan with living room kitchen and dining area. Living room with large window wall vaulted ceiling with open beams built in book cases leading out to front deck. All wood floors. Master bedroom is 20 X 18 10 foot vaulted pine ceilings lots of windows and carpeted floors. Master bath with shower and tub. Approximately 170 square feet of walk in closets with shelving. Two 17 X 11 bedrooms with walk in closets and Jack and Jill full Bath. Basement is approximately 80 % finished. Could be finished as second living quarters with kitchen bedroom full bath living room work area or exercise room. Own entrance from large concrete patio. Three sources of heat with heat pump electric furnace and outside wood boiler which heats main and basement floors as well as hot water tank. Abundance of fuel for out door stove and heat to heat free. Central vacuum system. 48' by 30' detached garage with 12 foot ceiling insulated and electric. Many fruit trees and nut trees. Large fenced garden Just so much to offer. Call office for more details
Location
State WV
County Mineral
Zoning 101
Rooms
Other Rooms Living Room, Bedroom 2, Bedroom 3, Bedroom 4, Kitchen, Family Room, Bedroom 1, Exercise Room, Laundry, Bathroom 3, Full Bath, Half Bath
Basement Full, Daylight, Partial, Heated, Interior Access, Outside Entrance, Partially Finished, Poured Concrete, Rear Entrance, Shelving, Space For Rooms, Walkout Level, Windows, Workshop, Other
Main Level Bedrooms 3
Interior
Interior Features Built-Ins, Breakfast Area, Carpet, Ceiling Fan(s), Central Vacuum, Dining Area, Entry Level Bedroom, Exposed Beams, Floor Plan - Traditional, Recessed Lighting, Walk-in Closet(s), Wood Floors, Other
Hot Water Electric, Wood
Heating Heat Pump(s), Forced Air, Heat Pump - Electric BackUp, Wood Burn Stove
Cooling Central A/C
Flooring Hardwood, Carpet, Ceramic Tile
Fireplaces Number 1
Equipment Water Heater, Washer, Refrigerator, Range Hood, Microwave, Exhaust Fan, Dryer, Dishwasher, Central Vacuum
Fireplace Y
Appliance Water Heater, Washer, Refrigerator, Range Hood, Microwave, Exhaust Fan, Dryer, Dishwasher, Central Vacuum
Heat Source Electric, Wind Turbine/Power, Wood
Laundry Basement, Lower Floor, Main Floor
Exterior
Exterior Feature Deck(s), Patio(s), Porch(es), Roof
Garage Spaces 4.0
Carport Spaces 4
Water Access N
View Mountain, Pasture, Trees/Woods
Roof Type Architectural Shingle
Street Surface Gravel,Dirt
Accessibility Other
Porch Deck(s), Patio(s), Porch(es), Roof
Road Frontage Private
Total Parking Spaces 4
Garage N
Building
Lot Description Backs to Trees, Cleared, Front Yard, Interior, Irregular, Landscaping, Mountainous, Partly Wooded, Rear Yard, Rural, SideYard(s), Sloping, Trees/Wooded, Unrestricted, Vegetation Planting, Other
Story 2
Foundation Concrete Perimeter
Sewer On Site Septic
Water Well
Architectural Style Contemporary
Level or Stories 2
Additional Building Above Grade, Below Grade
Structure Type Beamed Ceilings,9'+ Ceilings,Cathedral Ceilings,Dry Wall,High,Wood Walls,Wood Ceilings
New Construction N
Schools
Elementary Schools Fountain
Middle Schools Keyser
High Schools Keyser
School District Mineral County Schools
Others
Senior Community No
Tax ID 0436000800020000
Ownership Fee Simple
SqFt Source Assessor
Acceptable Financing Cash, Conventional, FHA, USDA, VA, Other
Listing Terms Cash, Conventional, FHA, USDA, VA, Other
Financing Cash,Conventional,FHA,USDA,VA,Other
Special Listing Condition Standard
Read Less Info
Want to know what your home might be worth? Contact us for a FREE valuation!

Our team is ready to help you sell your home for the highest possible price ASAP

Bought with Keenan L Shanholtz • WEST VIRGINIA LAND & HOME REALTY
"My job is to find and attract mastery-based agents to the office, protect the culture, and make sure everyone is happy! "






